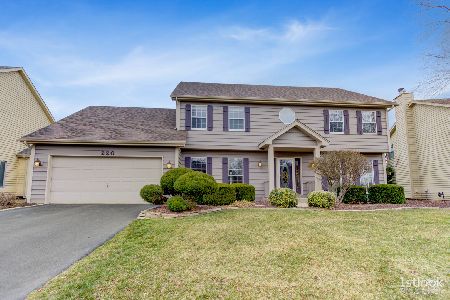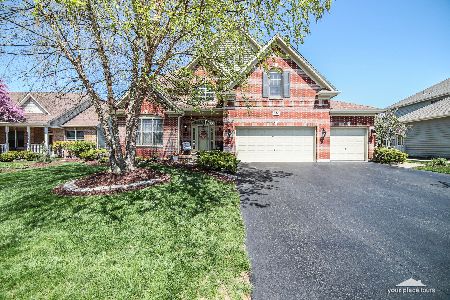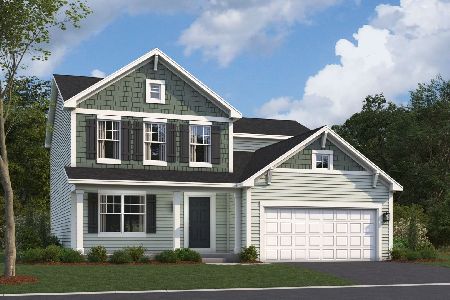222 Stonemill Lane, Oswego, Illinois 60543
$309,000
|
Sold
|
|
| Status: | Closed |
| Sqft: | 3,000 |
| Cost/Sqft: | $107 |
| Beds: | 4 |
| Baths: | 3 |
| Year Built: | 1990 |
| Property Taxes: | $9,813 |
| Days On Market: | 3563 |
| Lot Size: | 0,23 |
Description
ELEGANT EXECUTIVE HOME in sought after MILL RACE CREEK! Beautifully maintained w three car garage & in-ground swimming pool! Foyer opens to large formal living & dining room w picture/bay windows, gourmet kitchen w ss appliances, granite, island, w 9' ceilings, opens to family room w beautiful brick wood burning fireplace, step-down sun room, & den ALL w cathedral ceilings & skylights, private master suite w walk-in closet & updated bath, large bedrooms w great closet space, newly renovated full bath, new carpet in majority of space, large attic can be finished for a third floor, freshly painted, refinished hardwood floors, whole house fan, laundry chute, professional landscaping, sprinkler system, 6' privacy fence, beautiful in-ground pool... so much to see! Won't disappoint!
Property Specifics
| Single Family | |
| — | |
| Traditional | |
| 1990 | |
| Full | |
| CUSTOM | |
| No | |
| 0.23 |
| Kendall | |
| Mill Race Creek | |
| 400 / Annual | |
| Insurance | |
| Public | |
| Public Sewer | |
| 09168038 | |
| 0309428003 |
Nearby Schools
| NAME: | DISTRICT: | DISTANCE: | |
|---|---|---|---|
|
Grade School
Old Post Elementary School |
308 | — | |
|
Middle School
Thompson Junior High School |
308 | Not in DB | |
|
High School
Oswego High School |
308 | Not in DB | |
Property History
| DATE: | EVENT: | PRICE: | SOURCE: |
|---|---|---|---|
| 28 Apr, 2016 | Sold | $309,000 | MRED MLS |
| 20 Mar, 2016 | Under contract | $319,900 | MRED MLS |
| 17 Mar, 2016 | Listed for sale | $319,900 | MRED MLS |
Room Specifics
Total Bedrooms: 5
Bedrooms Above Ground: 4
Bedrooms Below Ground: 1
Dimensions: —
Floor Type: Carpet
Dimensions: —
Floor Type: Carpet
Dimensions: —
Floor Type: Carpet
Dimensions: —
Floor Type: —
Full Bathrooms: 3
Bathroom Amenities: Whirlpool,Separate Shower,Double Sink
Bathroom in Basement: 0
Rooms: Bedroom 5,Foyer,Office,Recreation Room,Storage,Sun Room,Walk In Closet
Basement Description: Finished,Crawl
Other Specifics
| 3 | |
| Concrete Perimeter | |
| Concrete | |
| Deck, Porch, In Ground Pool, Storms/Screens | |
| Fenced Yard,Landscaped | |
| 121 X 77 X 120 X 77 | |
| Dormer,Pull Down Stair,Unfinished | |
| Full | |
| Vaulted/Cathedral Ceilings, Skylight(s), Hardwood Floors | |
| Range, Microwave, Dishwasher, Refrigerator, Washer, Dryer, Disposal, Stainless Steel Appliance(s) | |
| Not in DB | |
| Sidewalks, Street Lights, Street Paved | |
| — | |
| — | |
| Wood Burning, Attached Fireplace Doors/Screen, Gas Log, Gas Starter |
Tax History
| Year | Property Taxes |
|---|---|
| 2016 | $9,813 |
Contact Agent
Nearby Similar Homes
Nearby Sold Comparables
Contact Agent
Listing Provided By
RE/MAX Professionals Select









