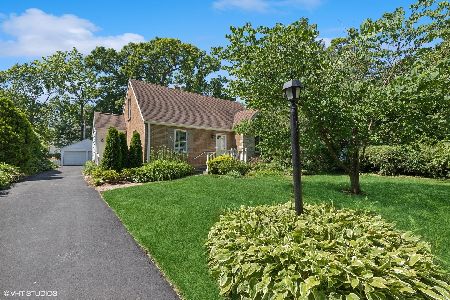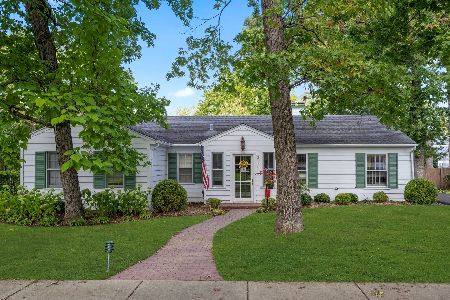217 Washington Avenue, Lake Bluff, Illinois 60044
$1,075,000
|
Sold
|
|
| Status: | Closed |
| Sqft: | 3,450 |
| Cost/Sqft: | $333 |
| Beds: | 4 |
| Baths: | 5 |
| Year Built: | 1998 |
| Property Taxes: | $20,679 |
| Days On Market: | 2947 |
| Lot Size: | 0,19 |
Description
Located in the heart of East Lake Bluff, just a few short blocks from the center of the village, this spectacular offering looks and lives like new construction. Designed by noted architect Robert Ruggles and constructed by James LaDuke and Associates with attention to detail evident throughout. Tall, 9' ceilings, ebony finished hardwood floors, high-end stainless steel appliances and many recent upgrades and improvements. The luxurious master bath was just completed with a spa-like shower, free-standing tub and marble flooring. Two fireplaces add to the charm and warmth of this spacious home. The recently finished lower level is exceptional with a new, full bath, exercise room and tons of storage.The exterior of the home is crafted with genuine cement stucco and cedar shingle siding. Enjoy the ambiance of Lake Bluff from this ideally located home. CLICK THE VIRTUAL TOUR LINK FOR A VIDEO TOUR!
Property Specifics
| Single Family | |
| — | |
| Traditional | |
| 1998 | |
| Full | |
| — | |
| No | |
| 0.19 |
| Lake | |
| East Lake Bluff | |
| 0 / Not Applicable | |
| None | |
| Lake Michigan | |
| Public Sewer | |
| 09819284 | |
| 12211080040000 |
Nearby Schools
| NAME: | DISTRICT: | DISTANCE: | |
|---|---|---|---|
|
Grade School
Lake Bluff Elementary School |
65 | — | |
|
Middle School
Lake Bluff Middle School |
65 | Not in DB | |
|
High School
Lake Forest High School |
115 | Not in DB | |
Property History
| DATE: | EVENT: | PRICE: | SOURCE: |
|---|---|---|---|
| 28 Dec, 2012 | Sold | $1,035,000 | MRED MLS |
| 10 Nov, 2012 | Under contract | $1,079,000 | MRED MLS |
| 4 Oct, 2012 | Listed for sale | $1,079,000 | MRED MLS |
| 15 Mar, 2018 | Sold | $1,075,000 | MRED MLS |
| 20 Jan, 2018 | Under contract | $1,149,000 | MRED MLS |
| 2 Jan, 2018 | Listed for sale | $1,149,000 | MRED MLS |
Room Specifics
Total Bedrooms: 4
Bedrooms Above Ground: 4
Bedrooms Below Ground: 0
Dimensions: —
Floor Type: Hardwood
Dimensions: —
Floor Type: Hardwood
Dimensions: —
Floor Type: Hardwood
Full Bathrooms: 5
Bathroom Amenities: Separate Shower,Double Sink
Bathroom in Basement: 1
Rooms: Eating Area,Office,Sun Room,Mud Room,Recreation Room,Exercise Room,Storage
Basement Description: Finished
Other Specifics
| 2 | |
| Concrete Perimeter | |
| Asphalt | |
| Patio, Brick Paver Patio | |
| Landscaped | |
| 60 X 140 | |
| Unfinished | |
| Full | |
| Hardwood Floors, Second Floor Laundry | |
| Double Oven, Range, Microwave, Dishwasher, Refrigerator, Washer, Dryer, Disposal | |
| Not in DB | |
| Curbs, Street Paved | |
| — | |
| — | |
| Gas Log, Gas Starter |
Tax History
| Year | Property Taxes |
|---|---|
| 2012 | $18,778 |
| 2018 | $20,679 |
Contact Agent
Nearby Similar Homes
Nearby Sold Comparables
Contact Agent
Listing Provided By
Griffith, Grant & Lackie









