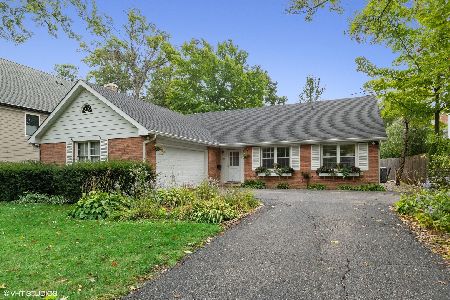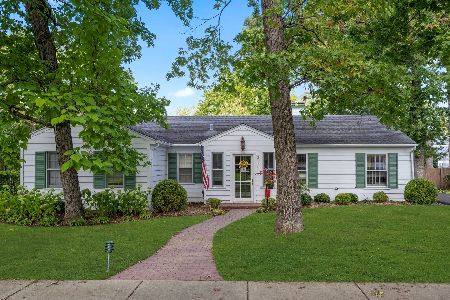223 Washington Avenue, Lake Bluff, Illinois 60044
$862,500
|
Sold
|
|
| Status: | Closed |
| Sqft: | 3,794 |
| Cost/Sqft: | $233 |
| Beds: | 5 |
| Baths: | 4 |
| Year Built: | 1977 |
| Property Taxes: | $20,979 |
| Days On Market: | 2668 |
| Lot Size: | 0,22 |
Description
Lots of space and pleasant surprises are found in this east Lake Bluff home! Nice open floor plan. Super updated kitchen with quartz counters, Viking range, island and room for breakfast table. Kitchen opens to spacious gathering room with fireplace. Separate dining room. Fabulous screened porch with fireplace overlooks landscaped and private south facing yard. Separate 2nd floor bonus room, ideal for kids or adults, media or recreation room. First floor also provides home office, additional family room, and 5th bedroom with full bath. First floor laundry and powder room complete first floor. Second floor master with spacious bath and walk-in closet. Good hall bath with double vanities and tub/shower serves family bedrooms. 2 car attached garage is a nice convenience! Plus the driveway is new! Maple floors and plantation shutters. Fresh paint and carpeting. Super location - in a very friendly and walkable town! Move-in ready!
Property Specifics
| Single Family | |
| — | |
| Colonial | |
| 1977 | |
| Partial | |
| — | |
| No | |
| 0.22 |
| Lake | |
| — | |
| 0 / Not Applicable | |
| None | |
| Lake Michigan | |
| Public Sewer | |
| 10105666 | |
| 12211080050000 |
Nearby Schools
| NAME: | DISTRICT: | DISTANCE: | |
|---|---|---|---|
|
Grade School
Lake Bluff Elementary School |
65 | — | |
|
Middle School
Lake Bluff Middle School |
65 | Not in DB | |
|
High School
Lake Forest High School |
115 | Not in DB | |
Property History
| DATE: | EVENT: | PRICE: | SOURCE: |
|---|---|---|---|
| 2 Aug, 2019 | Sold | $862,500 | MRED MLS |
| 18 Jun, 2019 | Under contract | $885,000 | MRED MLS |
| — | Last price change | $985,000 | MRED MLS |
| 8 Oct, 2018 | Listed for sale | $985,000 | MRED MLS |
Room Specifics
Total Bedrooms: 5
Bedrooms Above Ground: 5
Bedrooms Below Ground: 0
Dimensions: —
Floor Type: Carpet
Dimensions: —
Floor Type: Carpet
Dimensions: —
Floor Type: Carpet
Dimensions: —
Floor Type: —
Full Bathrooms: 4
Bathroom Amenities: Whirlpool,Separate Shower,Double Sink
Bathroom in Basement: 0
Rooms: Bedroom 5,Office,Bonus Room,Screened Porch
Basement Description: Unfinished
Other Specifics
| 2 | |
| Concrete Perimeter | |
| Asphalt | |
| Patio, Porch, Outdoor Grill, Fire Pit | |
| Fenced Yard | |
| 70 X 137 | |
| Pull Down Stair,Unfinished | |
| Full | |
| Hardwood Floors, First Floor Bedroom, First Floor Laundry, First Floor Full Bath | |
| Range, Microwave, Dishwasher, Refrigerator, Freezer, Washer, Dryer | |
| Not in DB | |
| Sidewalks, Street Lights, Street Paved | |
| — | |
| — | |
| Wood Burning, Gas Starter |
Tax History
| Year | Property Taxes |
|---|---|
| 2019 | $20,979 |
Contact Agent
Nearby Similar Homes
Nearby Sold Comparables
Contact Agent
Listing Provided By
Griffith, Grant & Lackie









