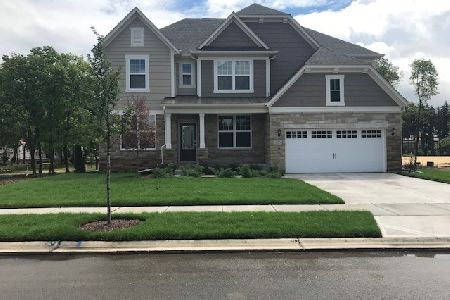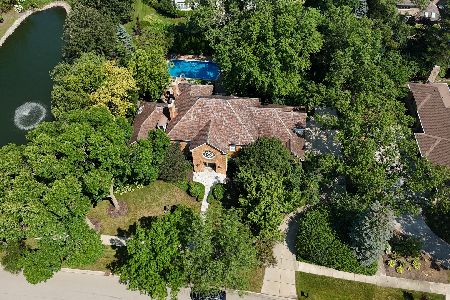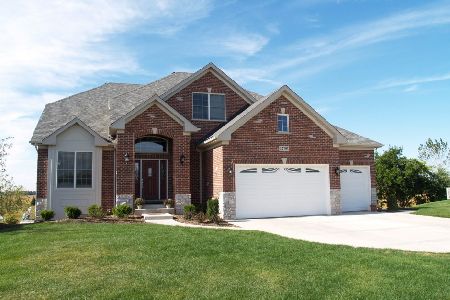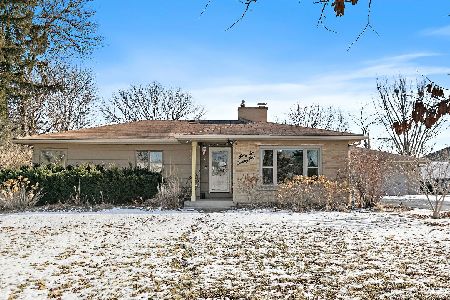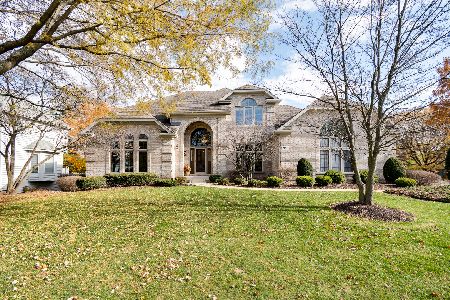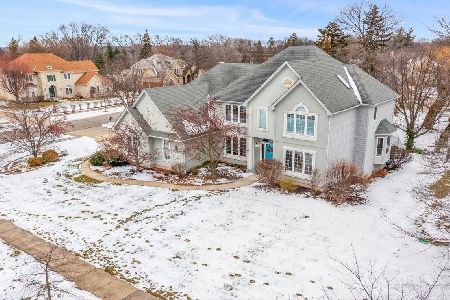2171 Canterbury Lane, Lisle, Illinois 60532
$580,000
|
Sold
|
|
| Status: | Closed |
| Sqft: | 3,788 |
| Cost/Sqft: | $158 |
| Beds: | 4 |
| Baths: | 5 |
| Year Built: | 1994 |
| Property Taxes: | $18,554 |
| Days On Market: | 2426 |
| Lot Size: | 0,44 |
Description
Amazing value at this price! This stunning 4 bed, 4-1/2 bath home on a quiet cul-de-sac in prestigious Canterbury Trails has more than 5,000 s/f of finished living space. Main floor features an open layout, dramatic 2-story foyer with grand curved staircase, white gourmet kitchen with newer stainless steel appliances and spacious island, gorgeous sunroom, executive office, expansive family room w/fireplace, formal dining room and living room, and large laundry/mud room. 2nd floor features spacious bedrooms, 2nd bed with private bath and 3rd and 4th with 'jack and jill' bath. Finished English basement is bright and sunny with look-out windows and has heated floors, fireplace, exercise room, and additional guest room with full bath. Gorgeous millwork, tray ceilings, fresh paint and new carpeting throughout. Central vac. 3-car garage. Largest lot in subdivision is professionally landscaped. Great location near Morton Arboretum, Danada Forest Preserve, expressways, dining and shopping
Property Specifics
| Single Family | |
| — | |
| — | |
| 1994 | |
| Full | |
| — | |
| No | |
| 0.44 |
| Du Page | |
| Canterbury Trails | |
| 0 / Not Applicable | |
| None | |
| Lake Michigan | |
| Public Sewer | |
| 10418062 | |
| 0804200031 |
Nearby Schools
| NAME: | DISTRICT: | DISTANCE: | |
|---|---|---|---|
|
Grade School
Lisle Elementary School |
202 | — | |
|
Middle School
Lisle Junior High School |
202 | Not in DB | |
|
High School
Lisle High School |
202 | Not in DB | |
Property History
| DATE: | EVENT: | PRICE: | SOURCE: |
|---|---|---|---|
| 26 Sep, 2019 | Sold | $580,000 | MRED MLS |
| 14 Aug, 2019 | Under contract | $599,000 | MRED MLS |
| — | Last price change | $649,000 | MRED MLS |
| 15 Jun, 2019 | Listed for sale | $649,000 | MRED MLS |
Room Specifics
Total Bedrooms: 4
Bedrooms Above Ground: 4
Bedrooms Below Ground: 0
Dimensions: —
Floor Type: Carpet
Dimensions: —
Floor Type: Carpet
Dimensions: —
Floor Type: Carpet
Full Bathrooms: 5
Bathroom Amenities: Separate Shower,Double Sink
Bathroom in Basement: 1
Rooms: Office,Heated Sun Room,Exercise Room
Basement Description: Finished
Other Specifics
| 3 | |
| — | |
| Concrete | |
| Deck | |
| Cul-De-Sac | |
| 129X147X47X142X90 | |
| — | |
| Full | |
| Vaulted/Cathedral Ceilings, Hardwood Floors, Heated Floors, First Floor Laundry, Walk-In Closet(s) | |
| Double Oven, Microwave, Dishwasher, Refrigerator, Washer, Dryer, Disposal, Wine Refrigerator | |
| Not in DB | |
| — | |
| — | |
| — | |
| Gas Log, Gas Starter |
Tax History
| Year | Property Taxes |
|---|---|
| 2019 | $18,554 |
Contact Agent
Nearby Similar Homes
Nearby Sold Comparables
Contact Agent
Listing Provided By
Berkshire Hathaway HomeServices KoenigRubloff

