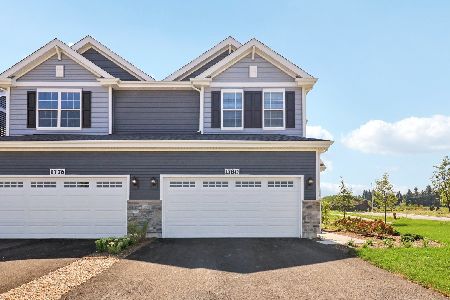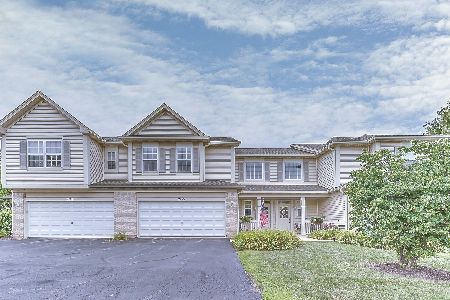2172 Sunrise Circle, Aurora, Illinois 60503
$141,000
|
Sold
|
|
| Status: | Closed |
| Sqft: | 1,255 |
| Cost/Sqft: | $115 |
| Beds: | 2 |
| Baths: | 3 |
| Year Built: | 2004 |
| Property Taxes: | $4,955 |
| Days On Market: | 3604 |
| Lot Size: | 0,00 |
Description
Immaculate updated townhome features new carpet & paint thruout February 2016! Cathedral ceilings in foyer and living room.Hardwood floor entryway. Upgraded maple cabinet kitchen with pantry. Wonderful master suite with cathedral ceiling, upgraded fan with light, large walk-in closet and private master bath with raised double maple vanity, soaking tub, and separate shower, and ceramic tile flooring. Second bedroom also has a private full bath. Great yard with patio. 2.5 car attached garage with EEO. New roof and gutters December 2015. Newer hot water heater 2012. Great location close to schools and shopping. This home is move-in ready just waiting for you!
Property Specifics
| Condos/Townhomes | |
| 2 | |
| — | |
| 2004 | |
| None | |
| — | |
| No | |
| — |
| Will | |
| Summit Fields | |
| 131 / Monthly | |
| Insurance,Exterior Maintenance,Lawn Care,Snow Removal | |
| Lake Michigan | |
| Public Sewer | |
| 09162364 | |
| 01063060000000 |
Nearby Schools
| NAME: | DISTRICT: | DISTANCE: | |
|---|---|---|---|
|
Grade School
The Wheatlands Elementary School |
308 | — | |
|
Middle School
Bednarcik Junior High School |
308 | Not in DB | |
|
High School
Oswego East High School |
308 | Not in DB | |
Property History
| DATE: | EVENT: | PRICE: | SOURCE: |
|---|---|---|---|
| 24 May, 2016 | Sold | $141,000 | MRED MLS |
| 27 Mar, 2016 | Under contract | $144,900 | MRED MLS |
| 10 Mar, 2016 | Listed for sale | $144,900 | MRED MLS |
| 26 Aug, 2019 | Sold | $174,000 | MRED MLS |
| 1 Aug, 2019 | Under contract | $179,900 | MRED MLS |
| 23 Jul, 2019 | Listed for sale | $179,900 | MRED MLS |
Room Specifics
Total Bedrooms: 2
Bedrooms Above Ground: 2
Bedrooms Below Ground: 0
Dimensions: —
Floor Type: Carpet
Full Bathrooms: 3
Bathroom Amenities: Separate Shower,Double Sink,Soaking Tub
Bathroom in Basement: 0
Rooms: Foyer,Walk In Closet
Basement Description: None
Other Specifics
| 2 | |
| — | |
| — | |
| — | |
| — | |
| COMMON | |
| — | |
| Full | |
| Vaulted/Cathedral Ceilings, Second Floor Laundry, Laundry Hook-Up in Unit | |
| Double Oven, Microwave, Dishwasher, Refrigerator, Washer, Dryer, Disposal | |
| Not in DB | |
| — | |
| — | |
| — | |
| — |
Tax History
| Year | Property Taxes |
|---|---|
| 2016 | $4,955 |
| 2019 | $4,036 |
Contact Agent
Nearby Similar Homes
Nearby Sold Comparables
Contact Agent
Listing Provided By
RE/MAX of Naperville










