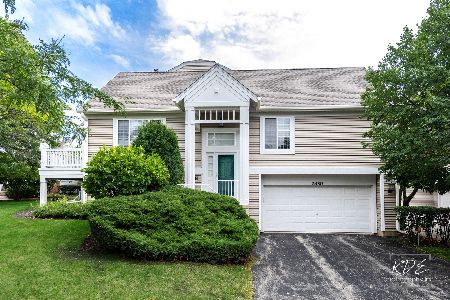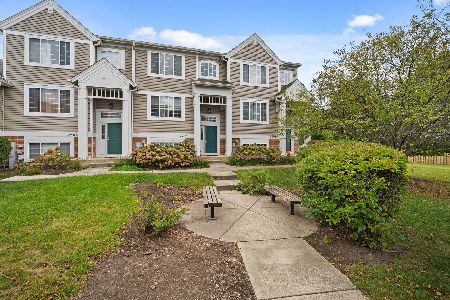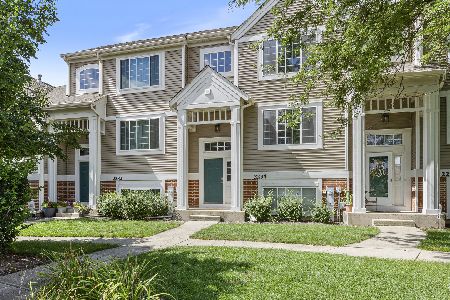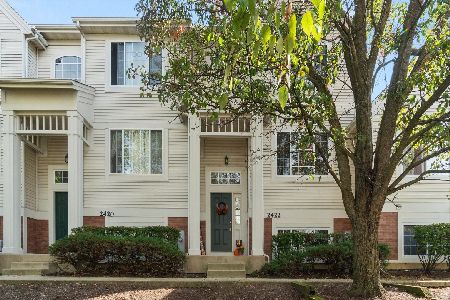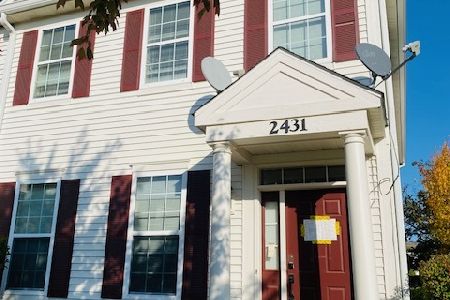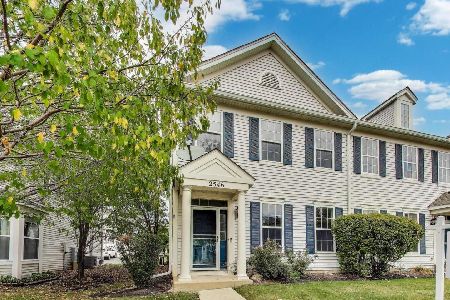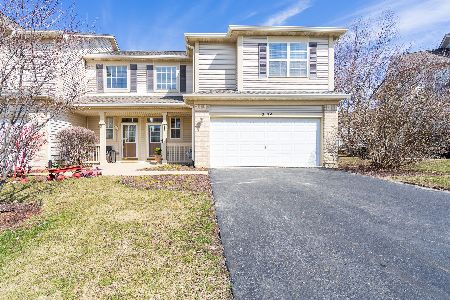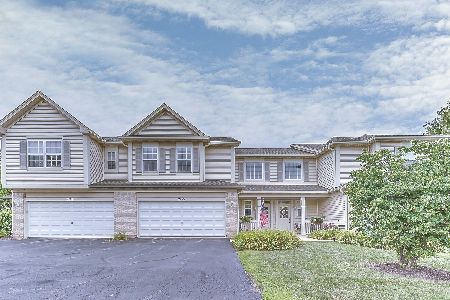2334 Sunshine Lane, Aurora, Illinois 60503
$152,500
|
Sold
|
|
| Status: | Closed |
| Sqft: | 1,406 |
| Cost/Sqft: | $112 |
| Beds: | 2 |
| Baths: | 3 |
| Year Built: | 2004 |
| Property Taxes: | $5,402 |
| Days On Market: | 3501 |
| Lot Size: | 0,00 |
Description
SUNNY & BRIGHT END UNIT!! MOVE-IN READY & QUICK CLOSE POSSIBLE. MANY UPDATES INCL- SS APPLS - CARPET THRU OUT - HARDWOOD FLRS IN BOTH BEDS. MASTER BED IS OVERSIZE W/EXTENDED AREA - USE FOR DESK/EXERCISE EQUIP OR JUST A BIG COMFY CHAIR FOR READING OR UNWINDING! LARGE WALK-IN CLOSET, BATH W/DUAL SINKS - LG SOAKER TUB - SEP SHOWER. 2ND BED ALSO HAS IT'S OWN BATH! LAUNDRY WITH ROOM FOR STORAGE. TONS OF WINDOWS FOR PLENTY OF LIGHT - BLINDS INCLUDED. KIT WITH WALK-IN PANTRY & ALL STAINLESS APPLS MAKE IT A 10! STORAGE SHELVING IN GARAGE STAYS & WASHER/DRYER, TOO. BRING YOUR DECORATING IDEAS - JUST MOVE IN AND YOU ARE READY TO GO! PATIO WILL BE PERFECT FOR SUMMER ENTERTAINING. WELCOME & ENJOY SPRING & SUMMER IN YOUR NEW HOME!! C IT TODAY AND MAKE IT YOURS!
Property Specifics
| Condos/Townhomes | |
| 2 | |
| — | |
| 2004 | |
| None | |
| — | |
| No | |
| — |
| Will | |
| Summit Fields | |
| 146 / Monthly | |
| Insurance,Exterior Maintenance,Lawn Care,Snow Removal | |
| Public | |
| Public Sewer | |
| 09172315 | |
| 0701063060211003 |
Nearby Schools
| NAME: | DISTRICT: | DISTANCE: | |
|---|---|---|---|
|
Grade School
The Wheatlands Elementary School |
308 | — | |
|
Middle School
Bednarcik Junior High School |
308 | Not in DB | |
|
High School
Oswego East High School |
308 | Not in DB | |
Property History
| DATE: | EVENT: | PRICE: | SOURCE: |
|---|---|---|---|
| 3 Jun, 2016 | Sold | $152,500 | MRED MLS |
| 17 Apr, 2016 | Under contract | $157,900 | MRED MLS |
| 22 Mar, 2016 | Listed for sale | $157,900 | MRED MLS |
| 14 Apr, 2023 | Sold | $280,000 | MRED MLS |
| 23 Mar, 2023 | Under contract | $269,900 | MRED MLS |
| 20 Mar, 2023 | Listed for sale | $269,900 | MRED MLS |
Room Specifics
Total Bedrooms: 2
Bedrooms Above Ground: 2
Bedrooms Below Ground: 0
Dimensions: —
Floor Type: Hardwood
Full Bathrooms: 3
Bathroom Amenities: Separate Shower,Double Sink,Soaking Tub
Bathroom in Basement: 0
Rooms: Foyer
Basement Description: Slab
Other Specifics
| 2 | |
| Concrete Perimeter | |
| Asphalt | |
| Storms/Screens | |
| — | |
| COMMON | |
| — | |
| Full | |
| Vaulted/Cathedral Ceilings, Hardwood Floors, Second Floor Laundry, Laundry Hook-Up in Unit, Storage | |
| Range, Microwave, Dishwasher, Refrigerator, Washer, Dryer, Stainless Steel Appliance(s) | |
| Not in DB | |
| — | |
| — | |
| — | |
| — |
Tax History
| Year | Property Taxes |
|---|---|
| 2016 | $5,402 |
| 2023 | $5,957 |
Contact Agent
Nearby Similar Homes
Nearby Sold Comparables
Contact Agent
Listing Provided By
Berkshire Hathaway HomeServices KoenigRubloff

