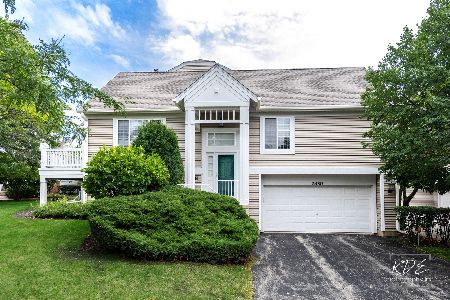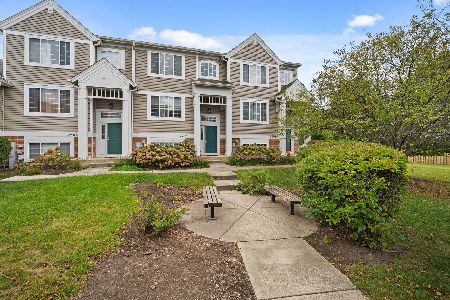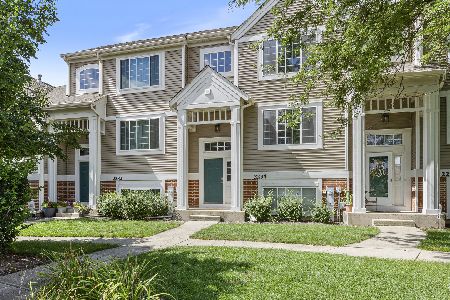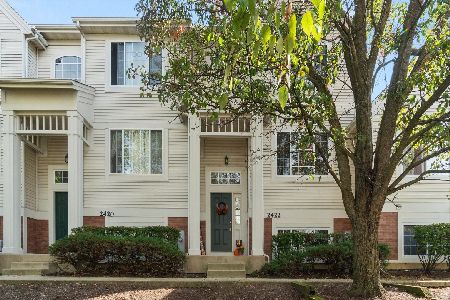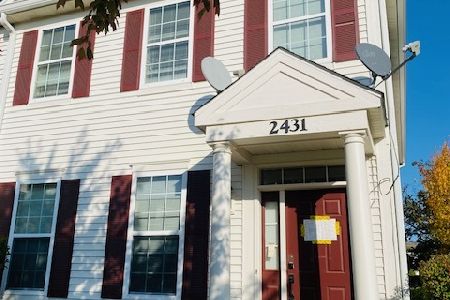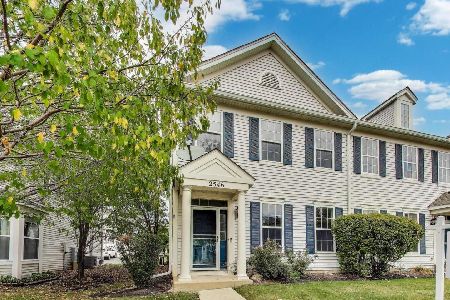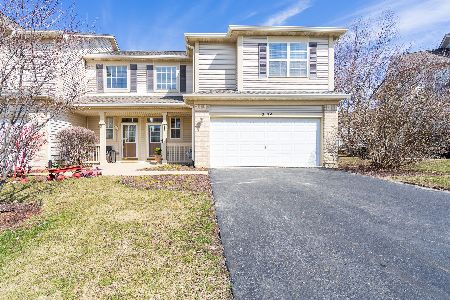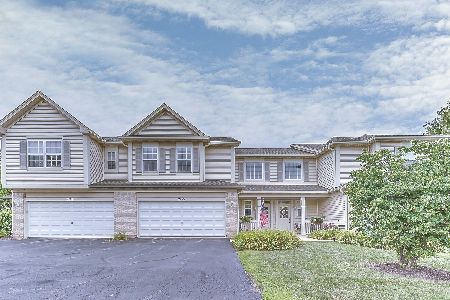2330 Sunshine Lane, Aurora, Illinois 60503
$167,000
|
Sold
|
|
| Status: | Closed |
| Sqft: | 1,385 |
| Cost/Sqft: | $123 |
| Beds: | 2 |
| Baths: | 3 |
| Year Built: | 2004 |
| Property Taxes: | $5,068 |
| Days On Market: | 3461 |
| Lot Size: | 0,00 |
Description
Gorgeous finishes in this two story townhouse with 2 master suites! Elegance & style from the moment you step through the front door. White paneled walls, trim & crown in foyer, stairway & liv/dining room. New wood laminate floors in liv/din room. Kitchen features new tiled floor back splash, new countertop, garbage disposal, SS appliances & sink. Bedrooms are amazing! Master suite features vaulted ceiling, WIC & stunning bathroom showcasing a beautifully tiled & glass sit down double shower with full body sprayer & glass door. Expanded 2nd Master suite is accented with white trim, crown molding, accent lighting & full bath with tub/shower, tiled walls & glass door. Dark plank porcelain tiled floor throughout most of 2nd floor. Custom blackout shades, stamped concrete patio, epoxy floor & cabinets in garage! 2nd floor laundry-W & D included! Over 30k in upgrades! New roof & gutters. Luxury & Maintenance free living in great location near metra, expressway & shopping! Don't wait!
Property Specifics
| Condos/Townhomes | |
| 2 | |
| — | |
| 2004 | |
| None | |
| — | |
| No | |
| — |
| Will | |
| Summit Fields | |
| 131 / Monthly | |
| Insurance,Exterior Maintenance,Lawn Care,Snow Removal | |
| Lake Michigan | |
| Public Sewer | |
| 09211970 | |
| 0701063060211002 |
Nearby Schools
| NAME: | DISTRICT: | DISTANCE: | |
|---|---|---|---|
|
Grade School
The Wheatlands Elementary School |
308 | — | |
|
Middle School
Bednarcik Junior High School |
308 | Not in DB | |
|
High School
Oswego East High School |
308 | Not in DB | |
Property History
| DATE: | EVENT: | PRICE: | SOURCE: |
|---|---|---|---|
| 15 Jun, 2016 | Sold | $167,000 | MRED MLS |
| 4 May, 2016 | Under contract | $169,900 | MRED MLS |
| 1 May, 2016 | Listed for sale | $169,900 | MRED MLS |
Room Specifics
Total Bedrooms: 2
Bedrooms Above Ground: 2
Bedrooms Below Ground: 0
Dimensions: —
Floor Type: Porcelain Tile
Full Bathrooms: 3
Bathroom Amenities: Double Sink,Full Body Spray Shower,Double Shower
Bathroom in Basement: 0
Rooms: Walk In Closet
Basement Description: Slab
Other Specifics
| 2 | |
| Concrete Perimeter | |
| Asphalt | |
| Patio, Porch | |
| Common Grounds | |
| COMMON | |
| — | |
| Full | |
| Vaulted/Cathedral Ceilings, Wood Laminate Floors, Second Floor Laundry | |
| Range, Microwave, Dishwasher, Washer, Dryer, Disposal, Stainless Steel Appliance(s) | |
| Not in DB | |
| — | |
| — | |
| — | |
| — |
Tax History
| Year | Property Taxes |
|---|---|
| 2016 | $5,068 |
Contact Agent
Nearby Similar Homes
Nearby Sold Comparables
Contact Agent
Listing Provided By
RE/MAX Action

