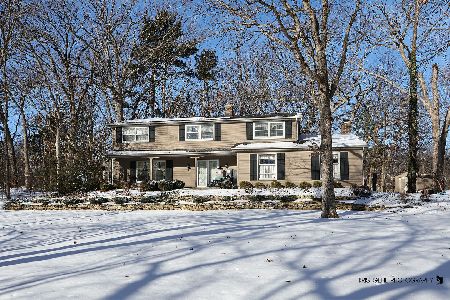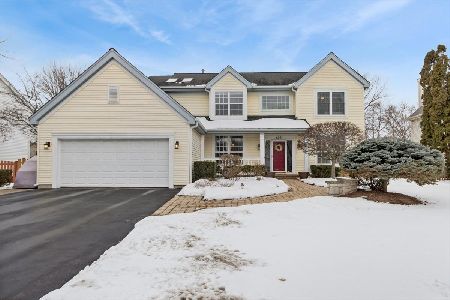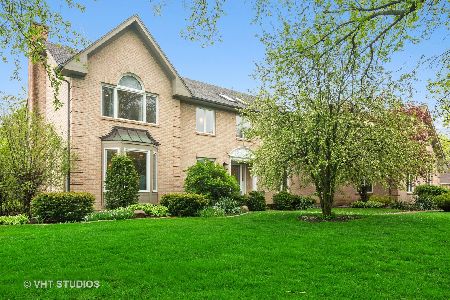21727 Timber Ridge Court, Kildeer, Illinois 60047
$510,000
|
Sold
|
|
| Status: | Closed |
| Sqft: | 4,852 |
| Cost/Sqft: | $113 |
| Beds: | 4 |
| Baths: | 4 |
| Year Built: | 1991 |
| Property Taxes: | $9,559 |
| Days On Market: | 2488 |
| Lot Size: | 1,08 |
Description
Beautiful all brick ranch with a fabulous floor plan, no more stairs! It's huge open living rm & dining rm feature cathedral ceiling and a walk out with a wall of windows make it the perfect home for entertaining! The 2500sf walk out features a full 2nd kitchen with island, full bath with walk in cedar sauna & hot tub, movie theater with built in speakers and a fireplace. The exterior trim and windows were just painted in March, new roof in 2015, new furnace & humidifier 2012, new water heater 2016. The existing Master bedroom sitting area is the 4th bedroom and by adding a simple wall will create that bedroom - seller will put up wall upon request. Backyard has a wall of trees for privacy that slopes to a small stream. The 3 skylights make it light and bright, the large windows afford beautiful views of this 1 acre property in District 95 schools!
Property Specifics
| Single Family | |
| — | |
| Walk-Out Ranch | |
| 1991 | |
| Full,Walkout | |
| — | |
| No | |
| 1.08 |
| Lake | |
| Bishops Ridge | |
| 125 / Annual | |
| Other | |
| Private Well | |
| Public Sewer | |
| 10357490 | |
| 14282060250000 |
Nearby Schools
| NAME: | DISTRICT: | DISTANCE: | |
|---|---|---|---|
|
Grade School
May Whitney Elementary School |
95 | — | |
|
Middle School
Lake Zurich Middle - S Campus |
95 | Not in DB | |
|
High School
Lake Zurich High School |
95 | Not in DB | |
Property History
| DATE: | EVENT: | PRICE: | SOURCE: |
|---|---|---|---|
| 10 Sep, 2019 | Sold | $510,000 | MRED MLS |
| 22 Jun, 2019 | Under contract | $549,900 | MRED MLS |
| — | Last price change | $575,000 | MRED MLS |
| 26 Apr, 2019 | Listed for sale | $599,000 | MRED MLS |
Room Specifics
Total Bedrooms: 4
Bedrooms Above Ground: 4
Bedrooms Below Ground: 0
Dimensions: —
Floor Type: Hardwood
Dimensions: —
Floor Type: Hardwood
Dimensions: —
Floor Type: Hardwood
Full Bathrooms: 4
Bathroom Amenities: Whirlpool,Separate Shower,Double Sink,Soaking Tub
Bathroom in Basement: 1
Rooms: Kitchen,Recreation Room,Theatre Room,Eating Area,Foyer,Storage,Walk In Closet
Basement Description: Finished,Exterior Access
Other Specifics
| 3 | |
| Concrete Perimeter | |
| Asphalt | |
| Brick Paver Patio, Storms/Screens, Invisible Fence | |
| Landscaped,Mature Trees | |
| 226 X 186 X 240 X 207 | |
| Dormer,Unfinished | |
| Full | |
| Vaulted/Cathedral Ceilings, Skylight(s), Sauna/Steam Room, Hot Tub, Hardwood Floors, First Floor Laundry | |
| Double Oven, Microwave, Dishwasher, High End Refrigerator, Disposal, Cooktop, Built-In Oven, Range Hood | |
| Not in DB | |
| Street Paved | |
| — | |
| — | |
| Wood Burning, Gas Log, Includes Accessories |
Tax History
| Year | Property Taxes |
|---|---|
| 2019 | $9,559 |
Contact Agent
Nearby Similar Homes
Nearby Sold Comparables
Contact Agent
Listing Provided By
Keller Williams Success Realty










