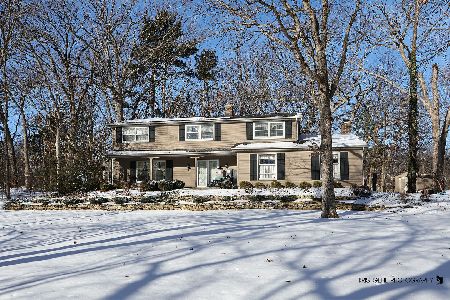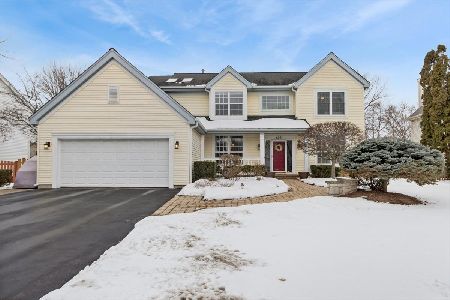22102 Cambridge Drive, Kildeer, Illinois 60047
$650,000
|
Sold
|
|
| Status: | Closed |
| Sqft: | 3,197 |
| Cost/Sqft: | $211 |
| Beds: | 4 |
| Baths: | 5 |
| Year Built: | 1991 |
| Property Taxes: | $13,961 |
| Days On Market: | 2069 |
| Lot Size: | 1,08 |
Description
Nothing left but to move in! From the moment you walk through the doors of this fabulously laid out home you will see the attention to detail and finishes that have been executed throughout. The first floor boasts an open floor plan with wood floors throughout, over sized mudroom with plenty of built in lockers for all of your storage needs, a large dining room, HUGE chefs kitchen with enormous restaurant quality fridge/freezer, WOLF double oven range with 6 burner stove top and griddle, TWO kitchen islands, additional seating areas wine/beverage fridge, and an inviting family room perfect for all of your gatherings. Upstairs you will find 4 bedrooms, a recently updated hall bath with double sink vanity, an over sized master bedrooms with vaulted ceilings, walk in closet, wet bar and a beautiful master en-suite that was just rehabbed. As if that wasn't enough, the full finished basement with additional bedroom, full bathroom and bar will definitely complete this home for you!
Property Specifics
| Single Family | |
| — | |
| Traditional | |
| 1991 | |
| Full | |
| — | |
| No | |
| 1.08 |
| Lake | |
| — | |
| 125 / Annual | |
| None | |
| Private Well | |
| Septic-Private | |
| 10751746 | |
| 14282060240000 |
Nearby Schools
| NAME: | DISTRICT: | DISTANCE: | |
|---|---|---|---|
|
Grade School
May Whitney Elementary School |
95 | — | |
|
Middle School
Lake Zurich Middle - S Campus |
95 | Not in DB | |
|
High School
Lake Zurich High School |
95 | Not in DB | |
Property History
| DATE: | EVENT: | PRICE: | SOURCE: |
|---|---|---|---|
| 16 Jul, 2020 | Sold | $650,000 | MRED MLS |
| 20 Jun, 2020 | Under contract | $674,900 | MRED MLS |
| 18 Jun, 2020 | Listed for sale | $674,900 | MRED MLS |
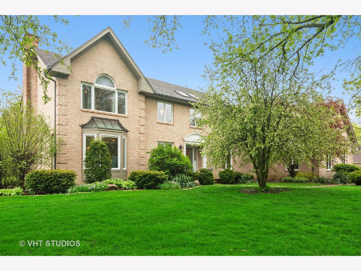
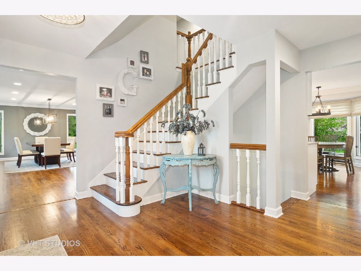
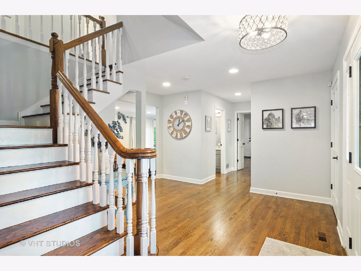
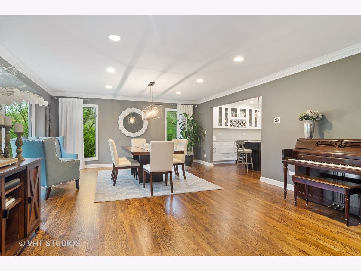
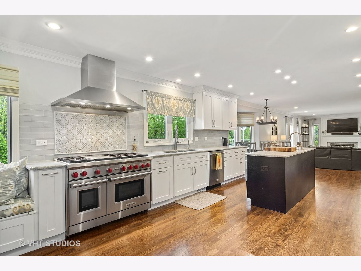
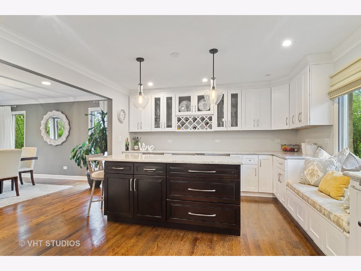
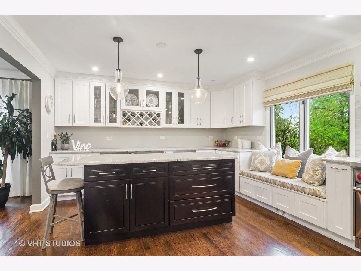
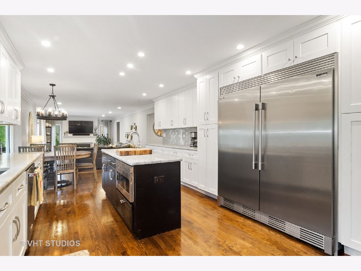
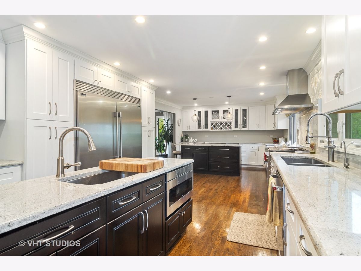
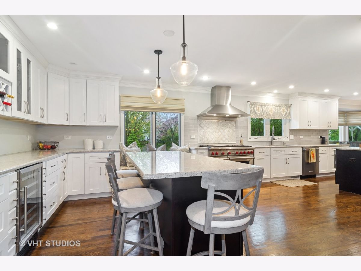
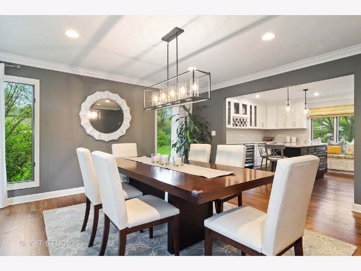
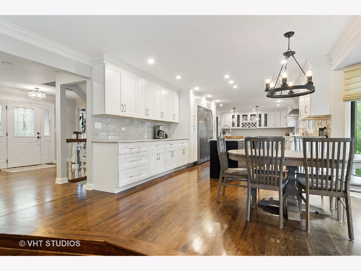
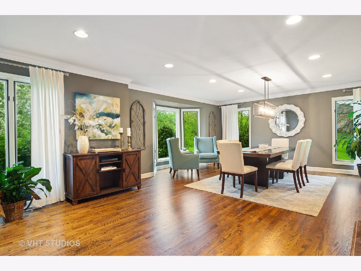
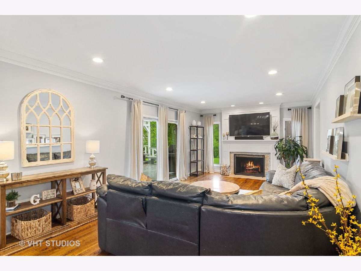
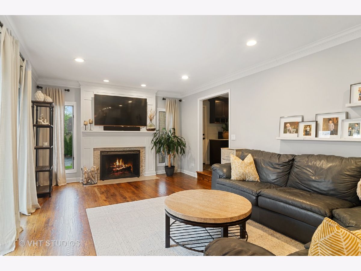
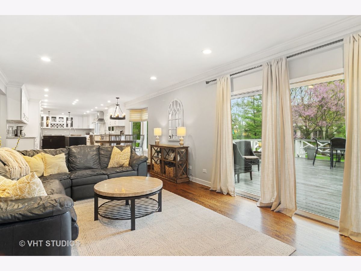
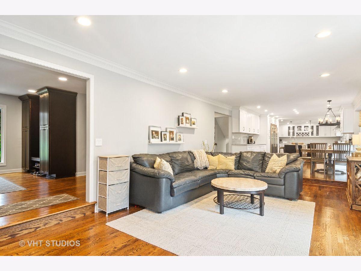
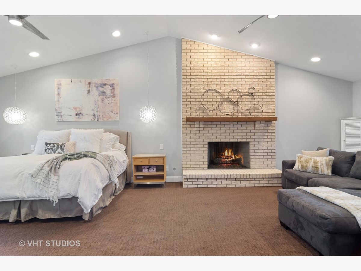
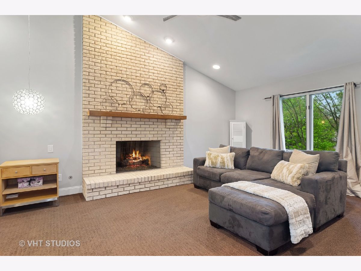
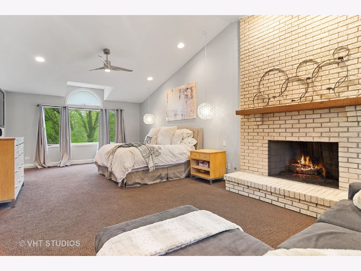
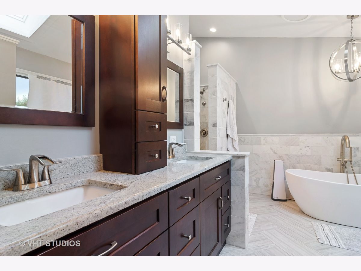
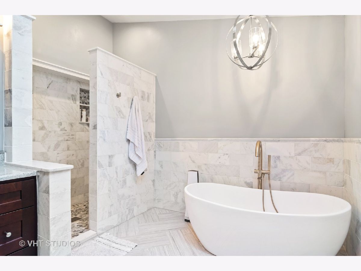
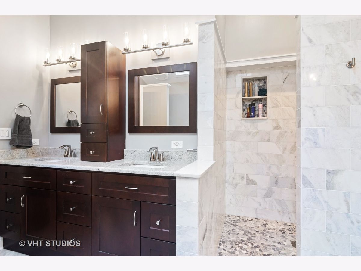
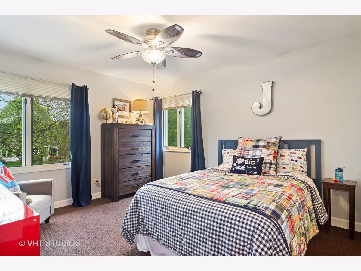
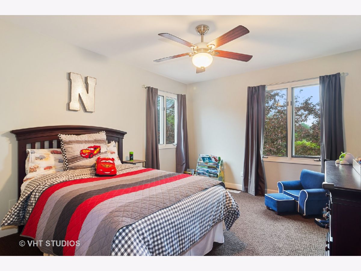
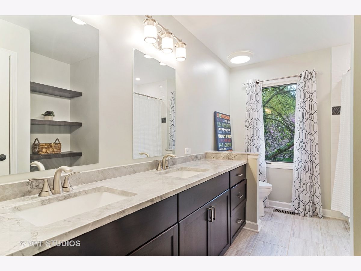
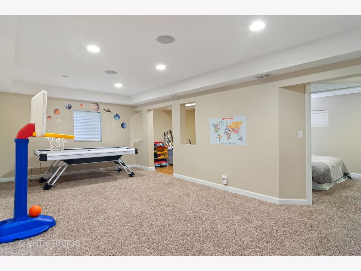
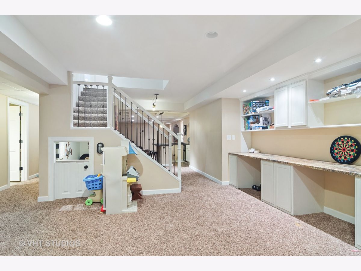
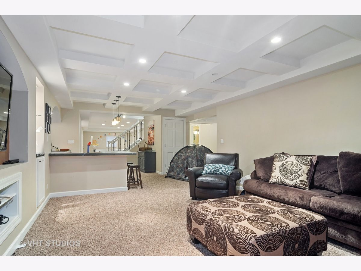
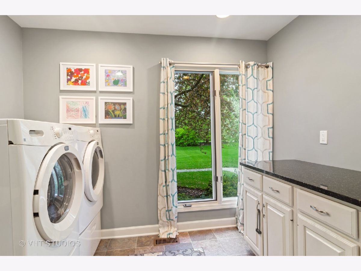
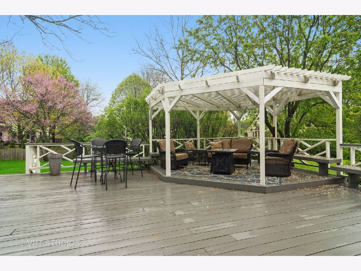
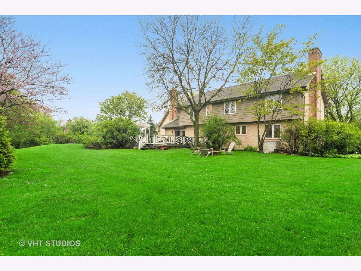
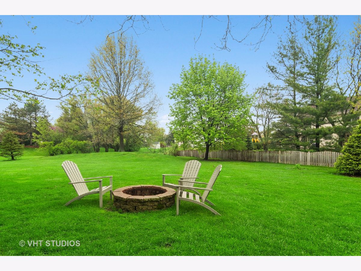
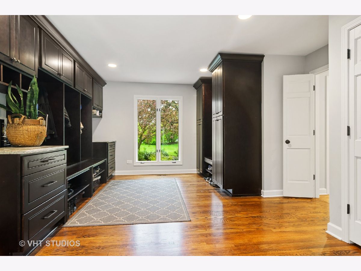
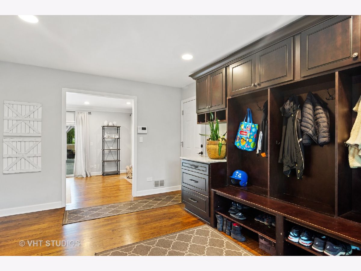
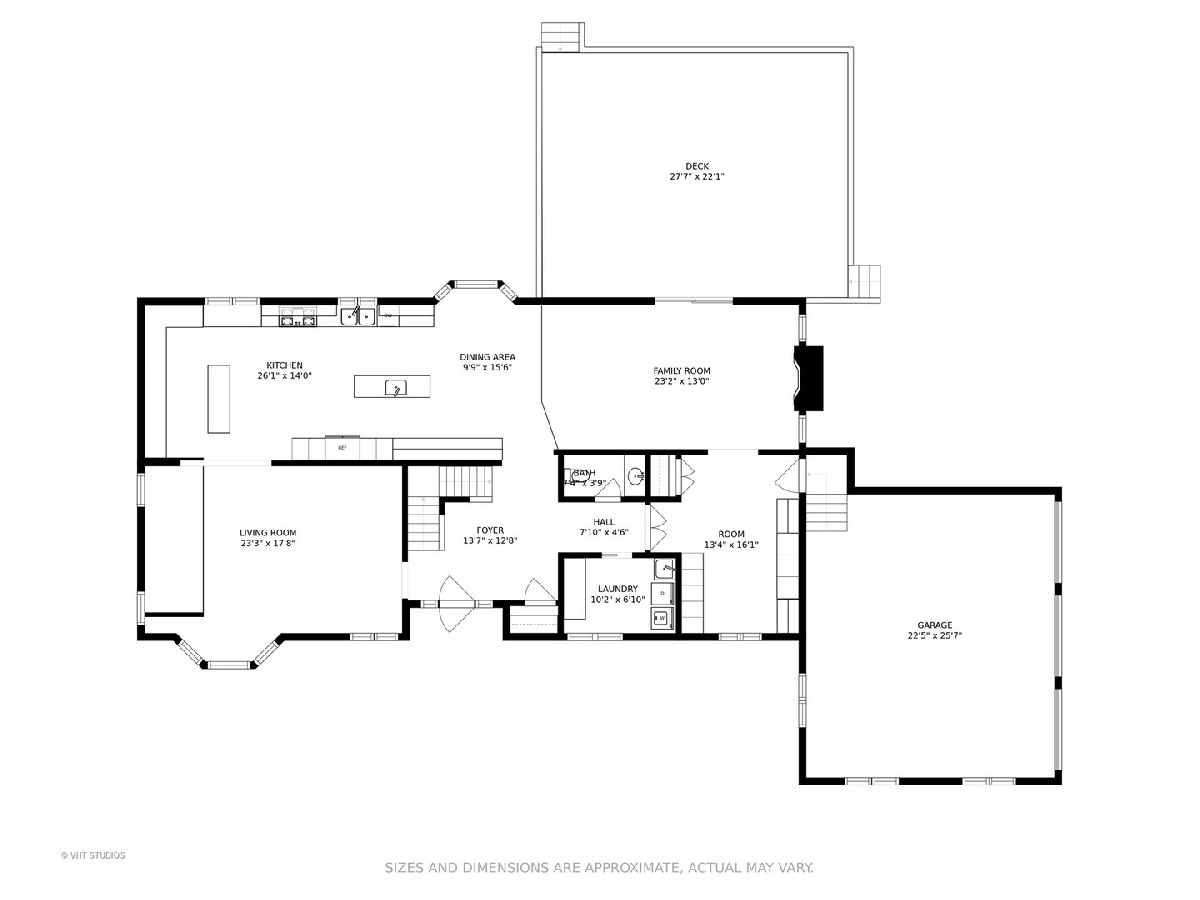
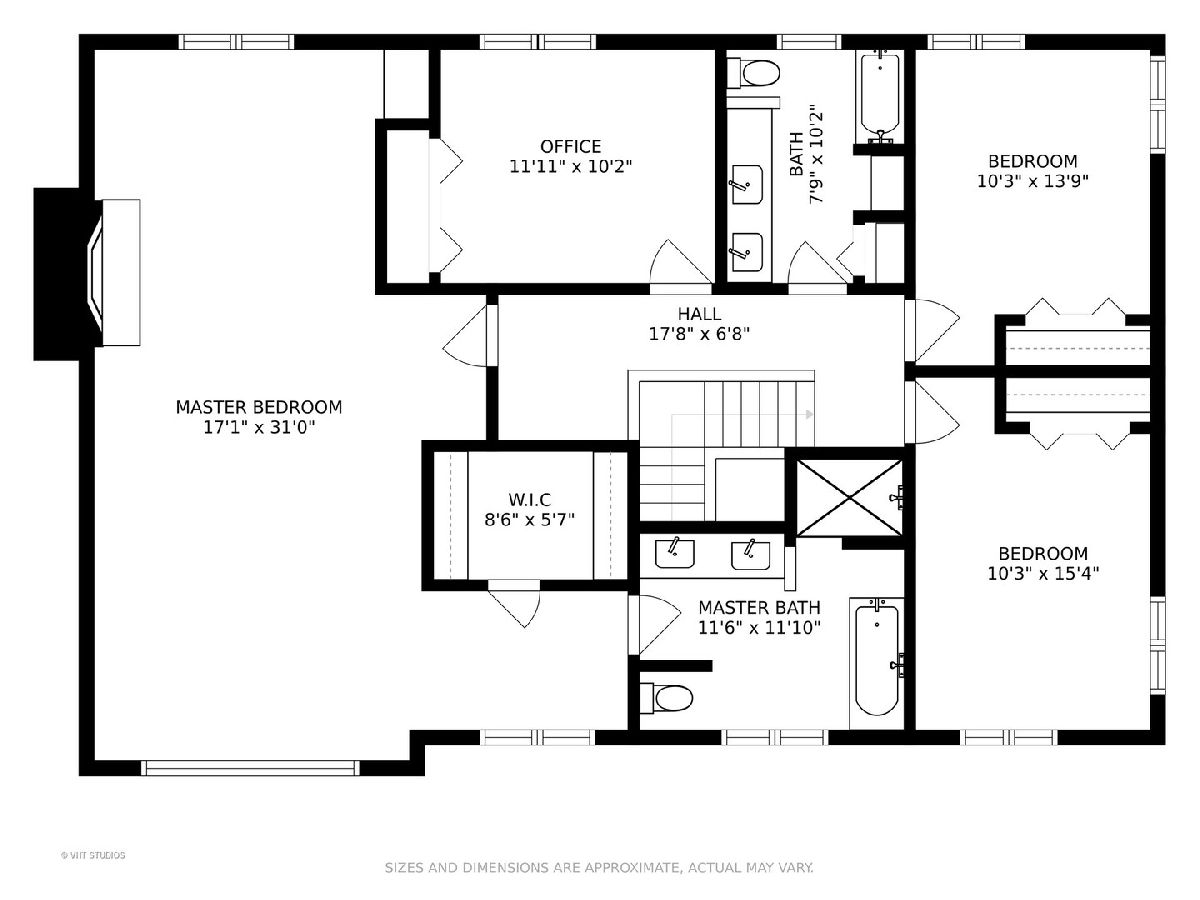
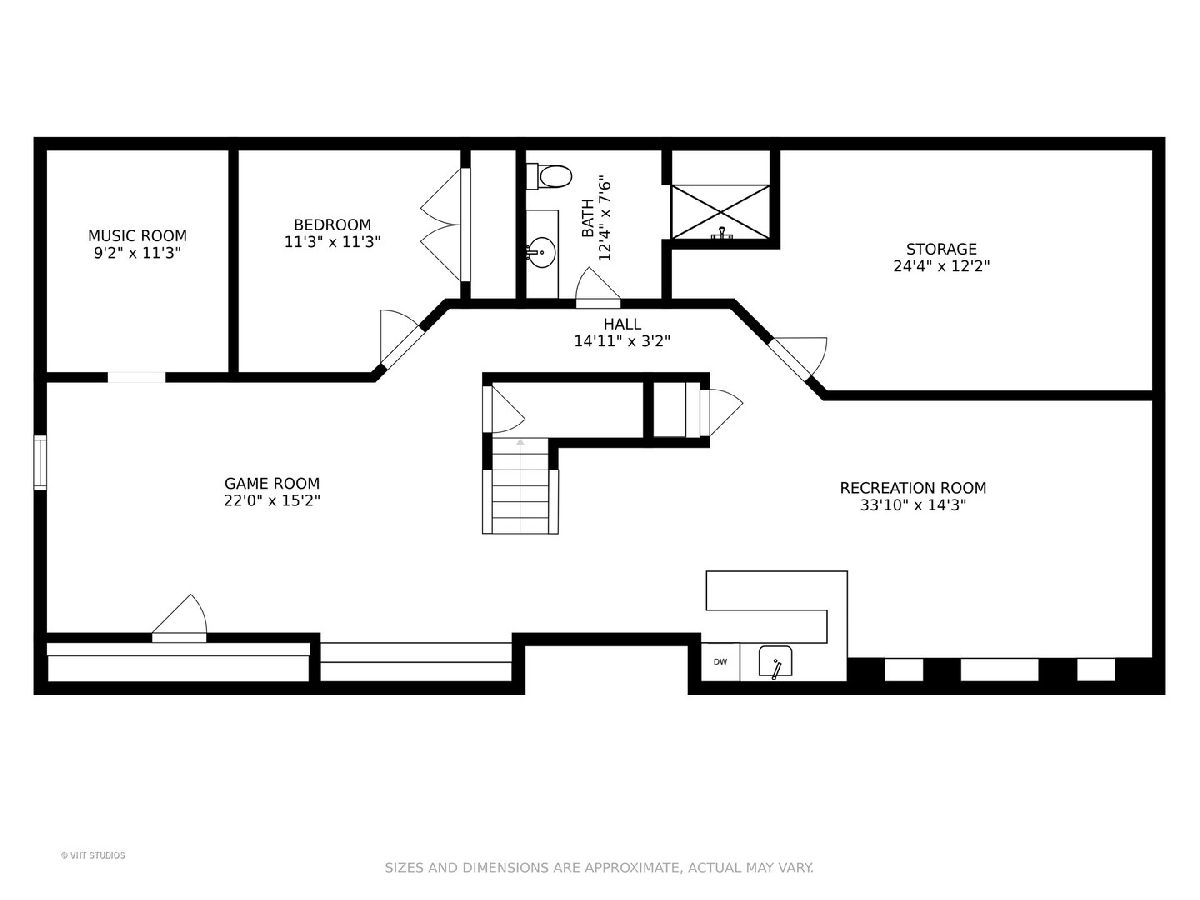
Room Specifics
Total Bedrooms: 5
Bedrooms Above Ground: 4
Bedrooms Below Ground: 1
Dimensions: —
Floor Type: Carpet
Dimensions: —
Floor Type: Carpet
Dimensions: —
Floor Type: Carpet
Dimensions: —
Floor Type: —
Full Bathrooms: 5
Bathroom Amenities: Separate Shower,Double Sink,Soaking Tub
Bathroom in Basement: 1
Rooms: Bedroom 5
Basement Description: Finished
Other Specifics
| 3 | |
| — | |
| Asphalt | |
| — | |
| Landscaped | |
| 1.08 | |
| — | |
| Full | |
| Vaulted/Cathedral Ceilings, Skylight(s), Bar-Wet, Hardwood Floors, First Floor Laundry, Built-in Features, Walk-In Closet(s) | |
| Double Oven, Range, Microwave, Dishwasher, High End Refrigerator, Freezer, Washer, Dryer, Disposal, Stainless Steel Appliance(s), Wine Refrigerator, Range Hood, Water Purifier, Water Purifier Owned, Water Softener, Water Softener Owned | |
| Not in DB | |
| — | |
| — | |
| — | |
| — |
Tax History
| Year | Property Taxes |
|---|---|
| 2020 | $13,961 |
Contact Agent
Nearby Similar Homes
Nearby Sold Comparables
Contact Agent
Listing Provided By
@properties



