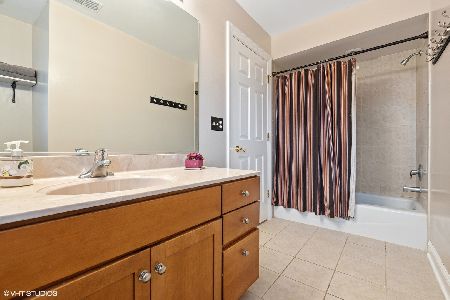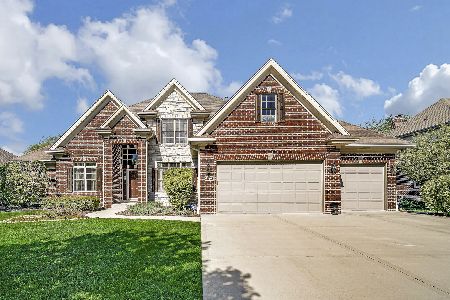21728 Shilling Court, Frankfort, Illinois 60423
$400,000
|
Sold
|
|
| Status: | Closed |
| Sqft: | 2,733 |
| Cost/Sqft: | $149 |
| Beds: | 3 |
| Baths: | 4 |
| Year Built: | 2005 |
| Property Taxes: | $10,683 |
| Days On Market: | 3624 |
| Lot Size: | 0,33 |
Description
Located on a prime cul-de-sac lot in Frankfort's Sutton Dale neighborhood. This rarely available all brick Tegan Ranch features 4 total bedrooms, 3 1/2 bath, 3 car garage and finished basement. Open concept kitchen with Birch cabinets and stainless steel appliances. Gleaming hardwood floors throughout. Floor to ceiling brick fireplace. Vaulted ceilings. Back yard includes a Unilock paver patio that backs up to a tree lined lot for privacy. Centrally located near parks, schools, shopping, and dining. Old Plank trail access is just a few blocks away. Home is in pristine condition and shows like new.
Property Specifics
| Single Family | |
| — | |
| Ranch | |
| 2005 | |
| Partial | |
| TEGAN | |
| No | |
| 0.33 |
| Will | |
| Suttondale | |
| 0 / Not Applicable | |
| None | |
| Public | |
| Public Sewer | |
| 09141943 | |
| 1909292010020000 |
Nearby Schools
| NAME: | DISTRICT: | DISTANCE: | |
|---|---|---|---|
|
Grade School
Grand Prairie Elementary School |
157C | — | |
|
Middle School
Hickory Creek Middle School |
157C | Not in DB | |
|
High School
Lincoln-way East High School |
210 | Not in DB | |
|
Alternate Elementary School
Chelsea Elementary School |
— | Not in DB | |
Property History
| DATE: | EVENT: | PRICE: | SOURCE: |
|---|---|---|---|
| 16 Jun, 2016 | Sold | $400,000 | MRED MLS |
| 8 Mar, 2016 | Under contract | $407,000 | MRED MLS |
| 17 Feb, 2016 | Listed for sale | $407,000 | MRED MLS |
| 13 Sep, 2024 | Sold | $535,000 | MRED MLS |
| 14 Aug, 2024 | Under contract | $575,000 | MRED MLS |
| 25 Jul, 2024 | Listed for sale | $575,000 | MRED MLS |
Room Specifics
Total Bedrooms: 4
Bedrooms Above Ground: 3
Bedrooms Below Ground: 1
Dimensions: —
Floor Type: Hardwood
Dimensions: —
Floor Type: Hardwood
Dimensions: —
Floor Type: Carpet
Full Bathrooms: 4
Bathroom Amenities: Whirlpool,Separate Shower,Double Sink
Bathroom in Basement: 1
Rooms: No additional rooms
Basement Description: Finished
Other Specifics
| 3 | |
| Concrete Perimeter | |
| Concrete | |
| Patio, Porch, Brick Paver Patio | |
| Cul-De-Sac,Landscaped,Wooded | |
| 14323 SQ FT | |
| — | |
| Full | |
| Vaulted/Cathedral Ceilings, Skylight(s), Hardwood Floors, First Floor Bedroom, First Floor Laundry | |
| Range, Microwave, Dishwasher, Refrigerator, Washer, Dryer, Disposal, Stainless Steel Appliance(s) | |
| Not in DB | |
| Sidewalks, Street Lights, Street Paved | |
| — | |
| — | |
| Wood Burning |
Tax History
| Year | Property Taxes |
|---|---|
| 2016 | $10,683 |
| 2024 | $13,211 |
Contact Agent
Nearby Similar Homes
Nearby Sold Comparables
Contact Agent
Listing Provided By
CRIS Realty







