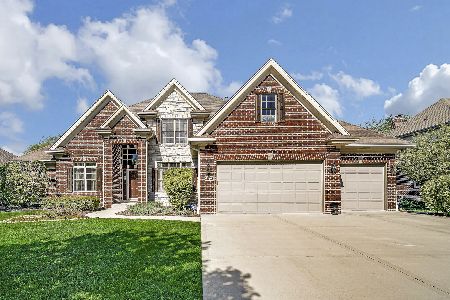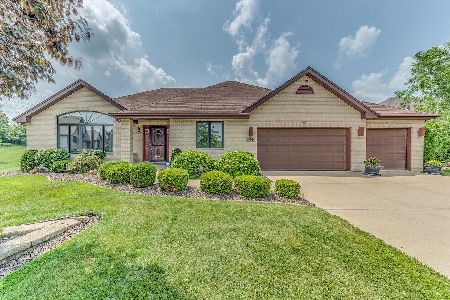10717 Nebraska Street, Frankfort, Illinois 60423
$448,000
|
Sold
|
|
| Status: | Closed |
| Sqft: | 3,171 |
| Cost/Sqft: | $145 |
| Beds: | 5 |
| Baths: | 3 |
| Year Built: | 2007 |
| Property Taxes: | $11,459 |
| Days On Market: | 2537 |
| Lot Size: | 0,49 |
Description
Stunning 5bd/2.5 bath Cardinal Lake home located on a quiet street with peaceful views - just about a half acre of land. The main level features an inviting 2 story foyer with gleaming hardwood floors. Spacious eat-in kitchen with sleek stainless steel appliances and custom cabinetry. Open family room with classic brick gas fireplace and tons of natural light. A large formal dining room; perfect for entertaining. Private office/5th bedroom, powder room, and first-floor laundry. The 2nd level features a large master bedroom with private en-suite, three additional bedrooms and a 2nd full bath. The full unfinished basement has 9ft ceilings, roughed-in bath plumbing and direct access to the 3-car garage; radiant floor heating system is fully piped. Full lawn sprinkler system front and back. This meticulously maintained home is nothing short of spectacular with Dual HVAC units, Nest energy saving thermostat, and professionally landscaped yard. This is one home you do not want to miss!
Property Specifics
| Single Family | |
| — | |
| — | |
| 2007 | |
| Full | |
| — | |
| No | |
| 0.49 |
| Will | |
| Cardinal Lake | |
| 0 / Not Applicable | |
| None | |
| Community Well | |
| Public Sewer | |
| 10265944 | |
| 1909292060060000 |
Nearby Schools
| NAME: | DISTRICT: | DISTANCE: | |
|---|---|---|---|
|
Grade School
Grand Prairie Elementary School |
157c | — | |
|
Middle School
Hickory Creek Middle School |
157C | Not in DB | |
|
High School
Lincoln-way East High School |
210 | Not in DB | |
|
Alternate Elementary School
Chelsea Elementary School |
— | Not in DB | |
Property History
| DATE: | EVENT: | PRICE: | SOURCE: |
|---|---|---|---|
| 3 Jun, 2019 | Sold | $448,000 | MRED MLS |
| 28 Mar, 2019 | Under contract | $459,000 | MRED MLS |
| — | Last price change | $469,500 | MRED MLS |
| 8 Feb, 2019 | Listed for sale | $469,500 | MRED MLS |
Room Specifics
Total Bedrooms: 5
Bedrooms Above Ground: 5
Bedrooms Below Ground: 0
Dimensions: —
Floor Type: Carpet
Dimensions: —
Floor Type: Carpet
Dimensions: —
Floor Type: Carpet
Dimensions: —
Floor Type: —
Full Bathrooms: 3
Bathroom Amenities: Whirlpool,Separate Shower,Double Sink
Bathroom in Basement: 0
Rooms: Bedroom 5,Eating Area
Basement Description: Unfinished,Bathroom Rough-In
Other Specifics
| 3 | |
| Concrete Perimeter | |
| Concrete | |
| Patio, Fire Pit | |
| Landscaped | |
| 244X90 | |
| — | |
| Full | |
| Vaulted/Cathedral Ceilings, Bar-Dry, Hardwood Floors, First Floor Bedroom, First Floor Laundry | |
| Double Oven, Microwave, Dishwasher, Refrigerator, Washer, Dryer, Disposal, Stainless Steel Appliance(s), Cooktop | |
| Not in DB | |
| Curbs, Sidewalks, Street Lights, Street Paved | |
| — | |
| — | |
| Gas Starter |
Tax History
| Year | Property Taxes |
|---|---|
| 2019 | $11,459 |
Contact Agent
Nearby Similar Homes
Nearby Sold Comparables
Contact Agent
Listing Provided By
Redfin Corporation







