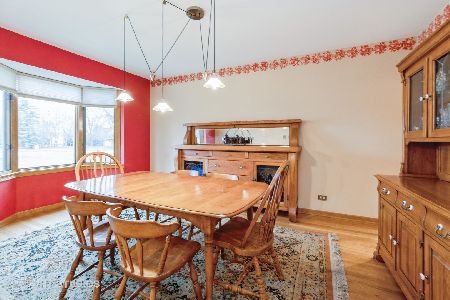21734 Wolf Road, Mokena, Illinois 60448
$314,808
|
Sold
|
|
| Status: | Closed |
| Sqft: | 2,100 |
| Cost/Sqft: | $150 |
| Beds: | 4 |
| Baths: | 2 |
| Year Built: | 1986 |
| Property Taxes: | $6,446 |
| Days On Market: | 1954 |
| Lot Size: | 0,99 |
Description
FANTASTIC Quad Level on a heavily treelined 1 Acre lot in Mokena!! Enter in to a welcoming foyer that introduces you to a large formal living room. Follow through to the formal dining room that brings you to the open eat-in kitchen. Updated kitchen features NEW luxury vinyl flooring (2019), NEW stainless steel appliances (2018), plenty of oak cabinets, and pantry closet! Relaxing 3 season Sun Room looks out to the large backyard with above ground pool with NEW pool liner (2020), patio, deck, and storage shed! Lower level family room with brick wood burning fireplace, 4th bedroom, and full bath! Basement offers a large rec room for additional living space with a huge storage and laundry area that leads to a forced walk-out! Master bedroom with shared master bath. Newer high efficiency furnace & A/C (2015) and NEW tear off roof (2017)! City sewer and well water with Mokena Park District, Frankfort Library, and Frankfort Schools! Such a terrific home, don't pass up!!
Property Specifics
| Single Family | |
| — | |
| Quad Level | |
| 1986 | |
| Full | |
| — | |
| No | |
| 0.99 |
| Will | |
| — | |
| 0 / Not Applicable | |
| None | |
| Private Well | |
| Public Sewer | |
| 10877168 | |
| 9093020201800000 |
Nearby Schools
| NAME: | DISTRICT: | DISTANCE: | |
|---|---|---|---|
|
Grade School
Grand Prairie Elementary School |
157C | — | |
|
Middle School
Hickory Creek Middle School |
157C | Not in DB | |
|
High School
Lincoln-way East High School |
210 | Not in DB | |
Property History
| DATE: | EVENT: | PRICE: | SOURCE: |
|---|---|---|---|
| 23 Nov, 2020 | Sold | $314,808 | MRED MLS |
| 27 Sep, 2020 | Under contract | $314,808 | MRED MLS |
| 21 Sep, 2020 | Listed for sale | $314,808 | MRED MLS |
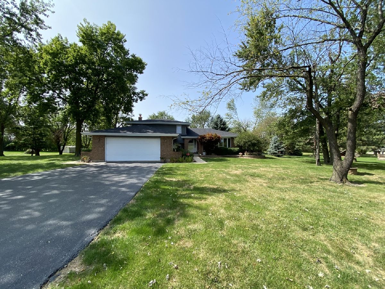
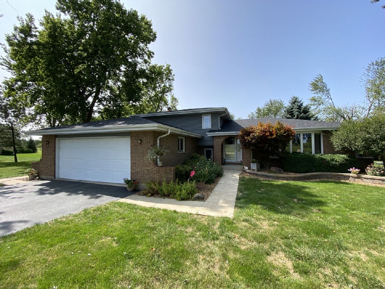
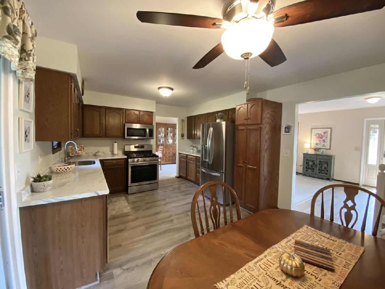
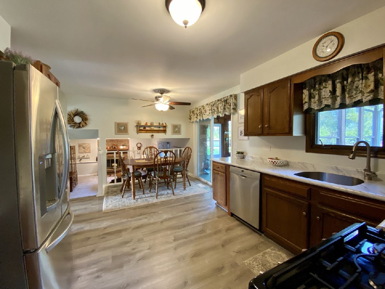
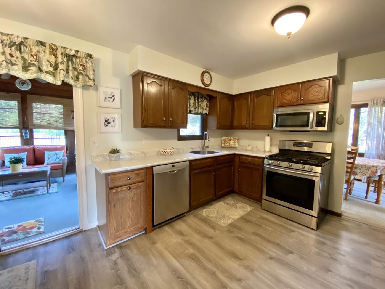
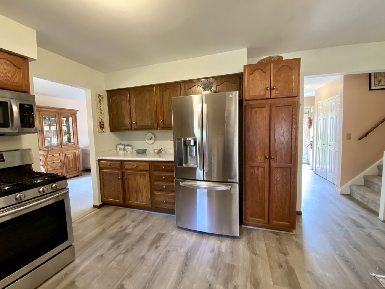
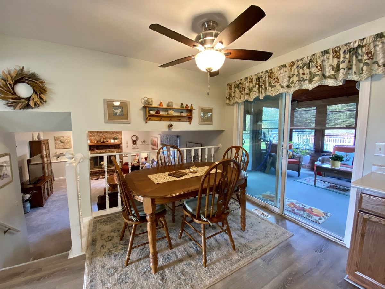
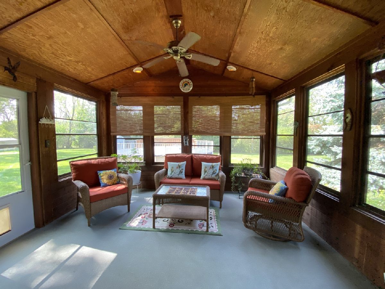
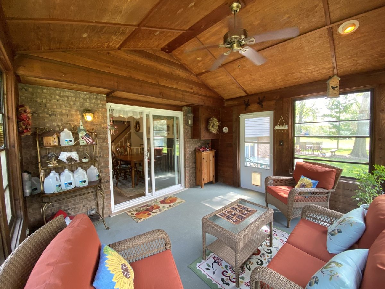
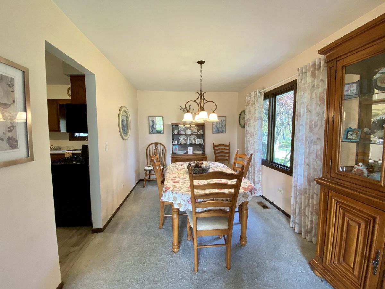
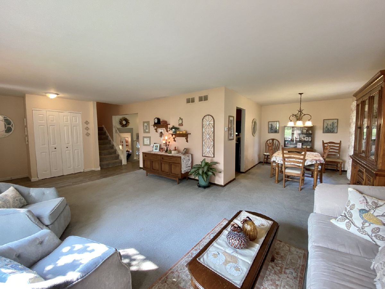
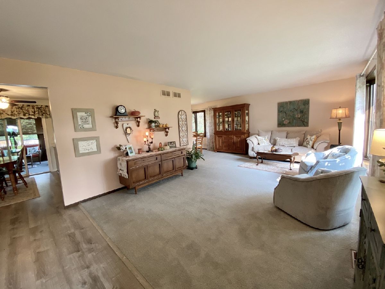
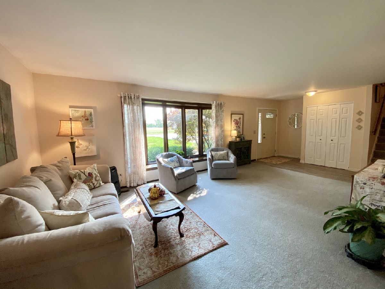
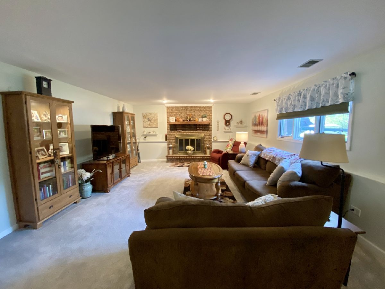
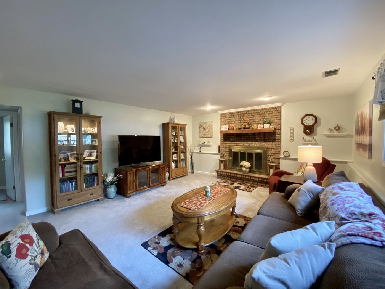
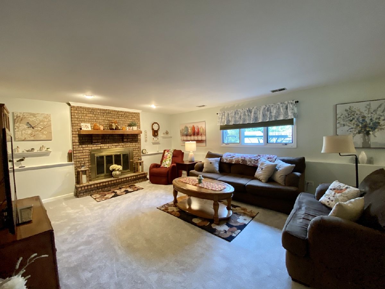
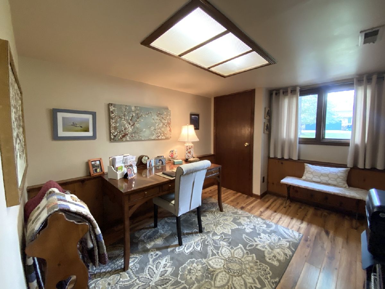
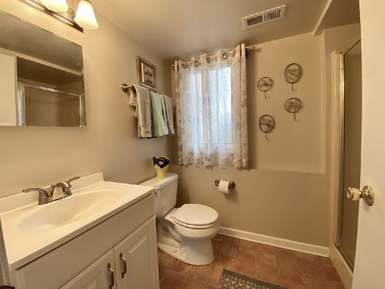
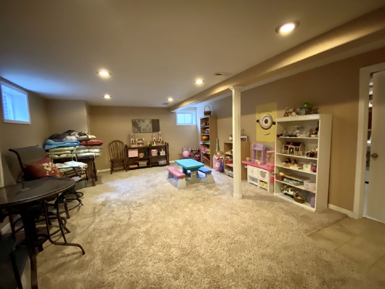
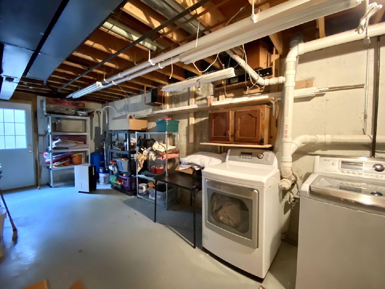
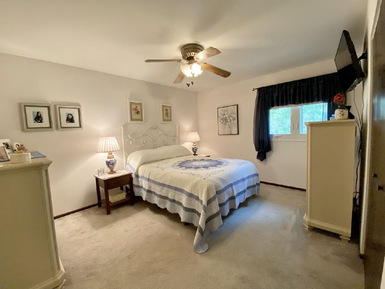
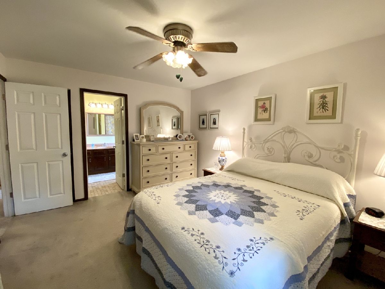
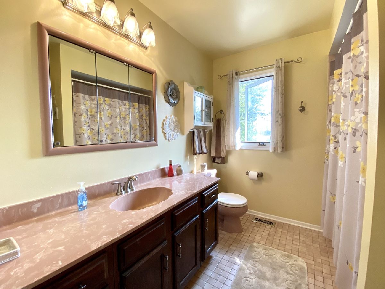
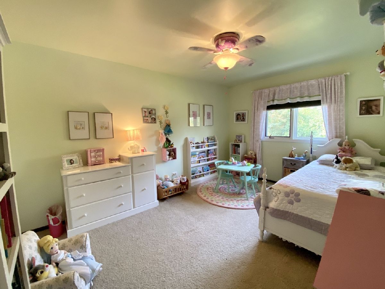
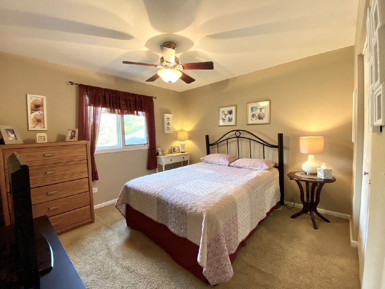
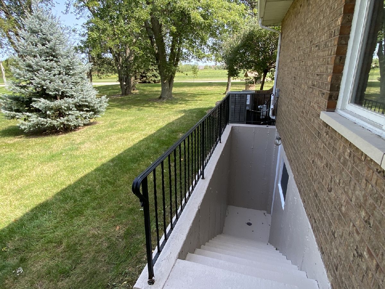
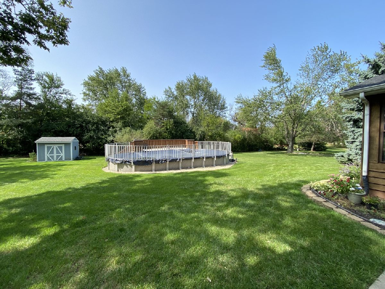
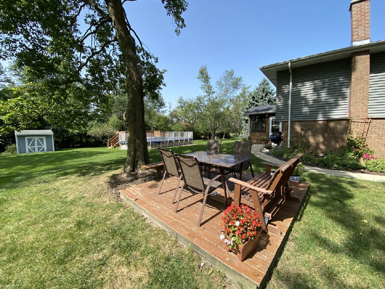
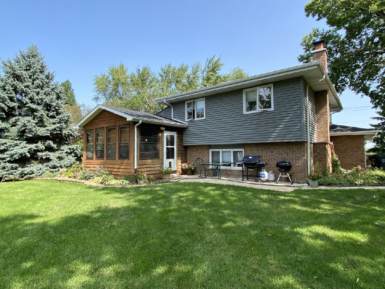
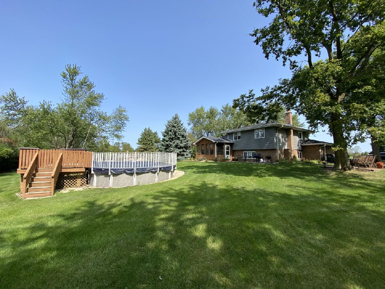
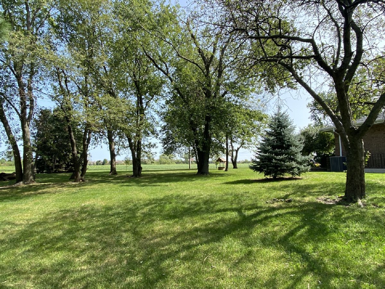
Room Specifics
Total Bedrooms: 4
Bedrooms Above Ground: 4
Bedrooms Below Ground: 0
Dimensions: —
Floor Type: Carpet
Dimensions: —
Floor Type: Carpet
Dimensions: —
Floor Type: Wood Laminate
Full Bathrooms: 2
Bathroom Amenities: —
Bathroom in Basement: 0
Rooms: Recreation Room,Sun Room
Basement Description: Finished,Exterior Access
Other Specifics
| 2 | |
| Concrete Perimeter | |
| Asphalt | |
| Deck, Patio, Above Ground Pool, Storms/Screens | |
| Wooded,Mature Trees | |
| 215 X 197 | |
| — | |
| — | |
| Wood Laminate Floors | |
| Range, Microwave, Dishwasher, Refrigerator, Washer, Dryer, Disposal, Stainless Steel Appliance(s) | |
| Not in DB | |
| — | |
| — | |
| — | |
| Wood Burning |
Tax History
| Year | Property Taxes |
|---|---|
| 2020 | $6,446 |
Contact Agent
Nearby Similar Homes
Nearby Sold Comparables
Contact Agent
Listing Provided By
Century 21 Pride Realty


