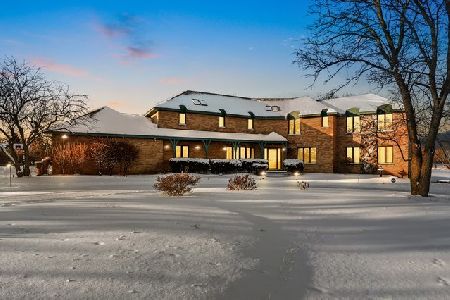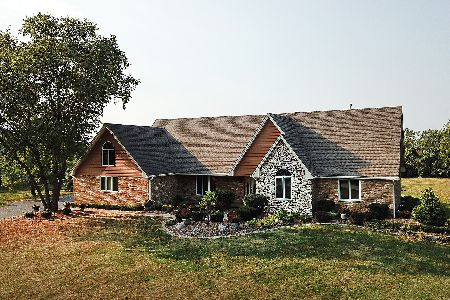21735 Saint Albert Court, Mokena, Illinois 60448
$322,000
|
Sold
|
|
| Status: | Closed |
| Sqft: | 2,300 |
| Cost/Sqft: | $143 |
| Beds: | 4 |
| Baths: | 4 |
| Year Built: | 1987 |
| Property Taxes: | $9,449 |
| Days On Market: | 2748 |
| Lot Size: | 1,00 |
Description
Beautiful APPROX ONE ACRE 4 BED 3.5 BATH home surrounded by Mature Trees for PRIVACY to enjoy pool, plant a garden, or entertain friends. INVISIBLE FENCE surrounds the FULL perimeter to keep pets safe. Bring that great feel inside to the spacious Kitchen with lots of COUNTERSPACE and STORAGE GALORE! Tech. Center to bring up a Great Recipe or two. Rev. Osmosis System to sink and Frig! NEW CARPET THROUGHOUT, and HEAT LAMPS in the 3 Full Baths. LAUNDRY CHUTE from Top to Bottom! Lower L. Offers partial fin. basement w/ FULL Bath, WORKSHOP and ADDITIONAL EXIT from Basement to garage. Heated Garage Space w/ 8' Vert. Door Opening, Extra Tall Ceilings, Furnace and HWH 2013, Water Softener 2014, Windows 2007 LR. Award winning School Districts! Close to restaurants, interstate, train. Walk or ride your bike to Old Plank Trail!
Property Specifics
| Single Family | |
| — | |
| — | |
| 1987 | |
| Full | |
| — | |
| No | |
| 1 |
| Will | |
| Marilyn Estates | |
| 0 / Not Applicable | |
| None | |
| Private Well | |
| Public Sewer | |
| 10056725 | |
| 1909302020070000 |
Nearby Schools
| NAME: | DISTRICT: | DISTANCE: | |
|---|---|---|---|
|
Grade School
Grand Prairie Elementary School |
157c | — | |
|
Middle School
Hickory Creek Middle School |
157C | Not in DB | |
|
High School
Lincoln-way East High School |
210 | Not in DB | |
Property History
| DATE: | EVENT: | PRICE: | SOURCE: |
|---|---|---|---|
| 22 Mar, 2019 | Sold | $322,000 | MRED MLS |
| 1 Nov, 2018 | Under contract | $329,900 | MRED MLS |
| 19 Aug, 2018 | Listed for sale | $329,900 | MRED MLS |
Room Specifics
Total Bedrooms: 4
Bedrooms Above Ground: 4
Bedrooms Below Ground: 0
Dimensions: —
Floor Type: Carpet
Dimensions: —
Floor Type: Carpet
Dimensions: —
Floor Type: Carpet
Full Bathrooms: 4
Bathroom Amenities: Separate Shower
Bathroom in Basement: 1
Rooms: Foyer,Workshop
Basement Description: Partially Finished,Exterior Access
Other Specifics
| 2.5 | |
| Concrete Perimeter | |
| Asphalt | |
| Deck, Patio, Above Ground Pool | |
| Cul-De-Sac | |
| 236X183X172X235 | |
| Unfinished | |
| Full | |
| Hardwood Floors | |
| Range, Microwave, Dishwasher, Refrigerator, Washer, Dryer, Disposal | |
| Not in DB | |
| — | |
| — | |
| — | |
| Wood Burning |
Tax History
| Year | Property Taxes |
|---|---|
| 2019 | $9,449 |
Contact Agent
Nearby Similar Homes
Nearby Sold Comparables
Contact Agent
Listing Provided By
CRIS Realty







