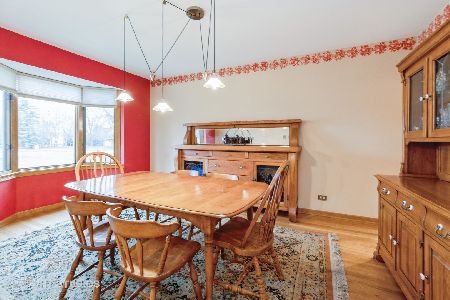11308 Marilyn Way, Mokena, Illinois 60448
$475,000
|
Sold
|
|
| Status: | Closed |
| Sqft: | 3,400 |
| Cost/Sqft: | $138 |
| Beds: | 4 |
| Baths: | 4 |
| Year Built: | 1988 |
| Property Taxes: | $12,616 |
| Days On Market: | 1979 |
| Lot Size: | 0,92 |
Description
TRULY ONE OF A KIND! Located in Marilyn Estates this 4Bed/4Bath home has been Meticulously cared for by the Original Owners. Earth tones of Travertine Tile guide you from Room to Room Stopping at the NEW Solid Walnut flooring in the Family Room OPEN CONCEPT, warm pallet of fresh paint, Huge BONUS Rm w/Pool Table, stone fireplace, beautiful eat in kitchen, Granite, Triple Thermostat Controlled Beverage Frig in add. to all S.S. Kitchen Appliances, MAIN LEVEL MASTER SUITE with spa-like Bath and Private Office are just the Beginning. Beautiful SUNROOM for Morning Coffee leads you to the INCREDIBLE THREE SEASON ROOM. An 18 x 36 HEATED SALT WATER POOL with NEW Liner and NEW Electric Cover that Glides along the top with a turn of a key to keep Pets and little ones safe at the End of a Fun Day. Bring the Outside In by opening all sliding doors and Retract the Ceiling. Beautiful Paver Brick Patio sits just outside opening up to the stunning almost ONE ACRE Parcel surrounded by mature trees for privacy. Dual HVAC Systems - NEW Driveway - Great Schools - Walk to OLD Plank Trail and so much more!!
Property Specifics
| Single Family | |
| — | |
| — | |
| 1988 | |
| Full | |
| — | |
| No | |
| 0.92 |
| Will | |
| — | |
| — / Not Applicable | |
| None | |
| Private Well | |
| Public Sewer | |
| 10836023 | |
| 9093020100400000 |
Nearby Schools
| NAME: | DISTRICT: | DISTANCE: | |
|---|---|---|---|
|
Grade School
Chelsea Elementary School |
157C | — | |
|
Middle School
Hickory Creek Middle School |
157C | Not in DB | |
|
High School
Lincoln-way East High School |
210 | Not in DB | |
Property History
| DATE: | EVENT: | PRICE: | SOURCE: |
|---|---|---|---|
| 16 Oct, 2020 | Sold | $475,000 | MRED MLS |
| 2 Sep, 2020 | Under contract | $469,000 | MRED MLS |
| 26 Aug, 2020 | Listed for sale | $469,000 | MRED MLS |
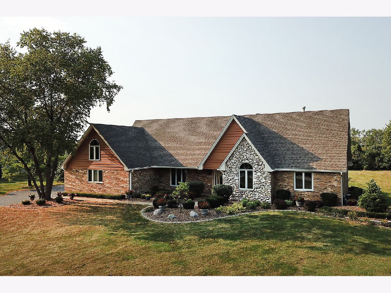
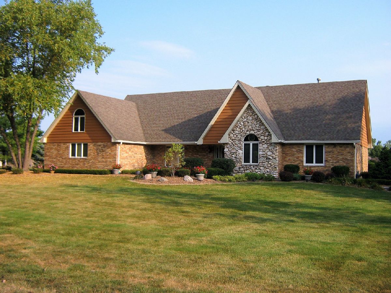
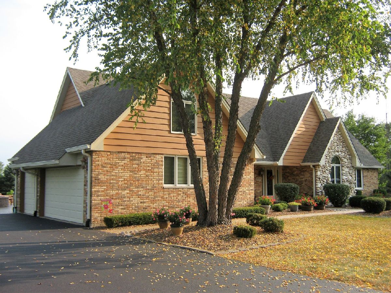
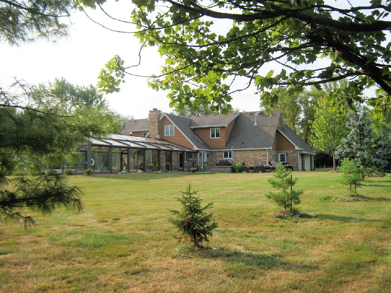
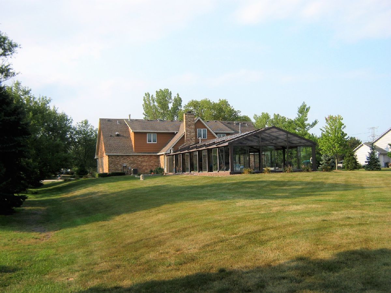
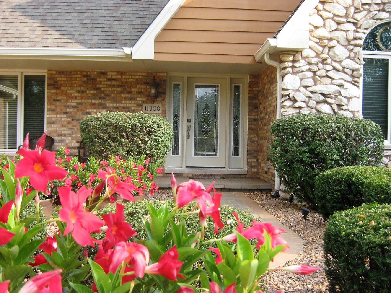
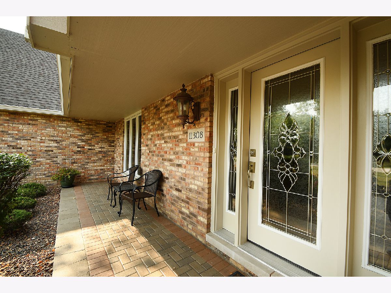
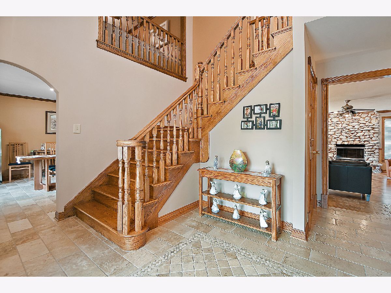
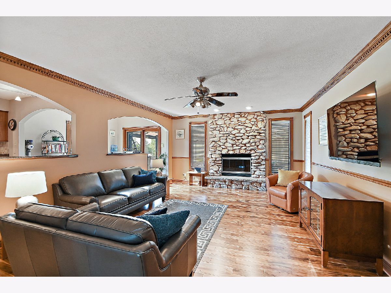
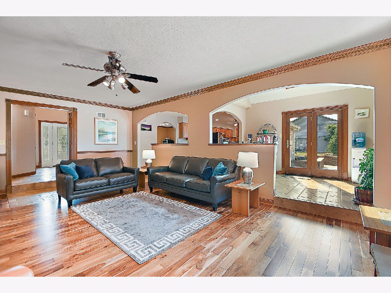
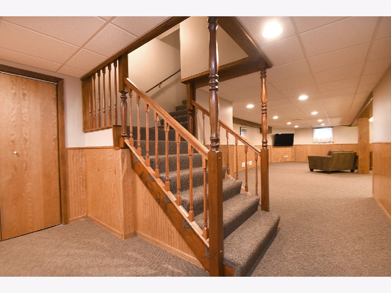
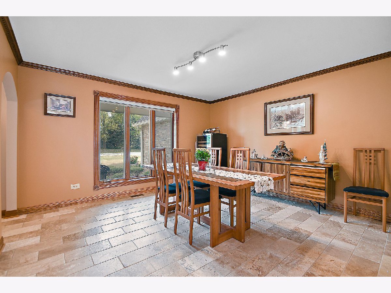
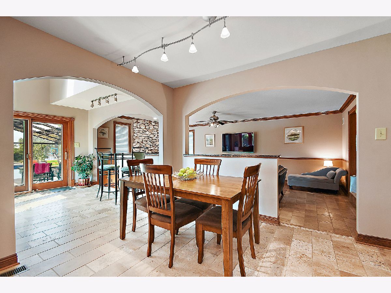
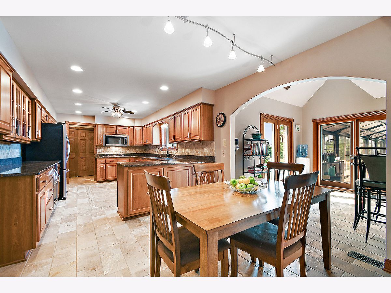
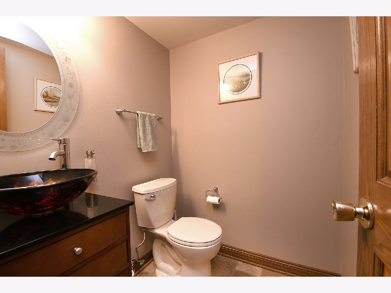
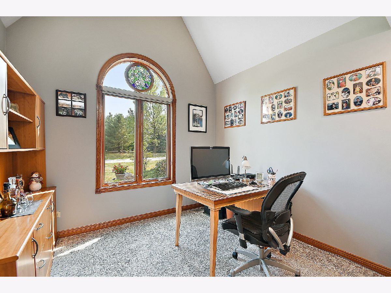
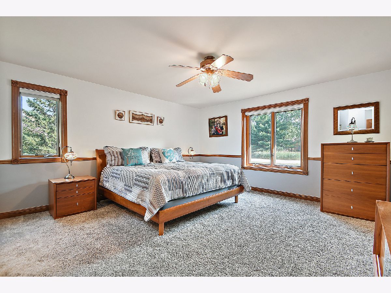
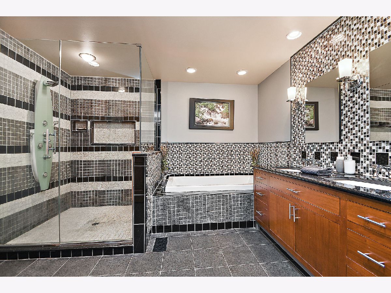
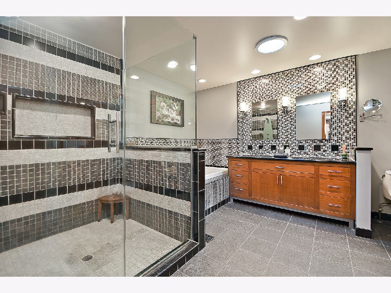
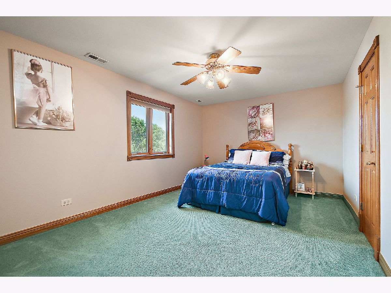
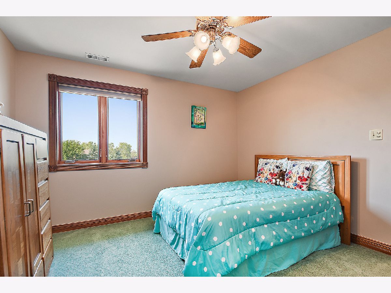
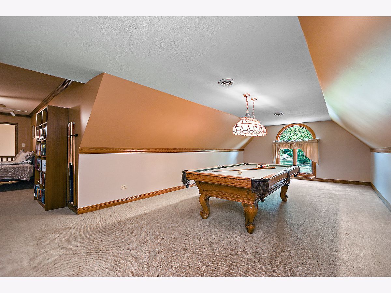
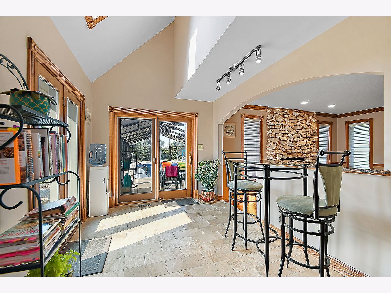
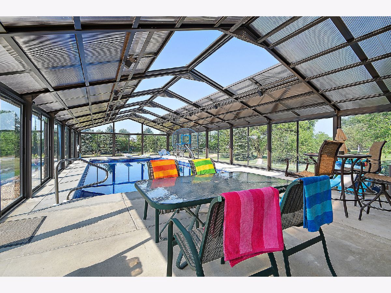
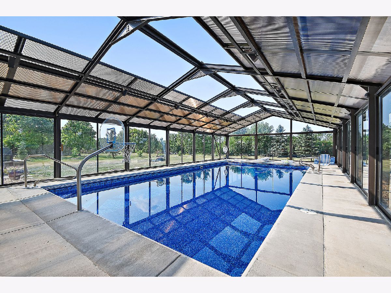
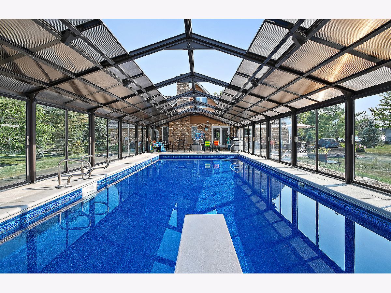
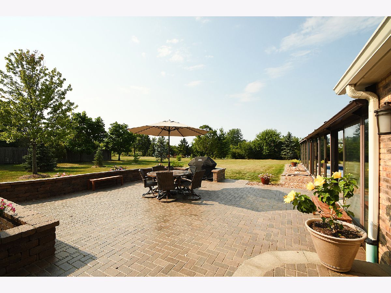
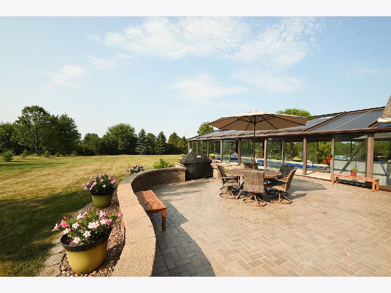
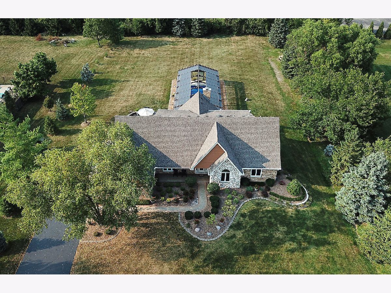
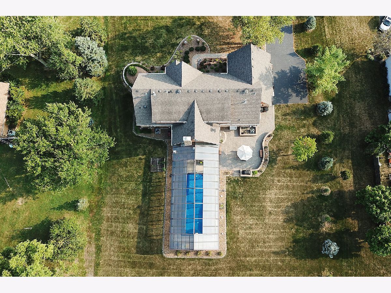
Room Specifics
Total Bedrooms: 4
Bedrooms Above Ground: 4
Bedrooms Below Ground: 0
Dimensions: —
Floor Type: Carpet
Dimensions: —
Floor Type: Carpet
Dimensions: —
Floor Type: Carpet
Full Bathrooms: 4
Bathroom Amenities: Double Sink,Full Body Spray Shower,Soaking Tub
Bathroom in Basement: 0
Rooms: Office,Bonus Room,Heated Sun Room
Basement Description: Partially Finished
Other Specifics
| 3 | |
| Concrete Perimeter | |
| Asphalt | |
| Patio, Porch, Brick Paver Patio, In Ground Pool, Storms/Screens | |
| Landscaped,Outdoor Lighting,Streetlights | |
| 150X275X150X279 | |
| Unfinished | |
| Full | |
| Vaulted/Cathedral Ceilings, Hardwood Floors, First Floor Bedroom, Pool Indoors, First Floor Full Bath, Walk-In Closet(s) | |
| Double Oven, Microwave, Dishwasher, Refrigerator, Washer, Dryer, Disposal, Stainless Steel Appliance(s), Wine Refrigerator, Water Softener Owned, Wall Oven | |
| Not in DB | |
| Pool, Street Lights, Street Paved | |
| — | |
| — | |
| Attached Fireplace Doors/Screen, Gas Log, Gas Starter |
Tax History
| Year | Property Taxes |
|---|---|
| 2020 | $12,616 |
Contact Agent
Nearby Similar Homes
Nearby Sold Comparables
Contact Agent
Listing Provided By
CRIS Realty




