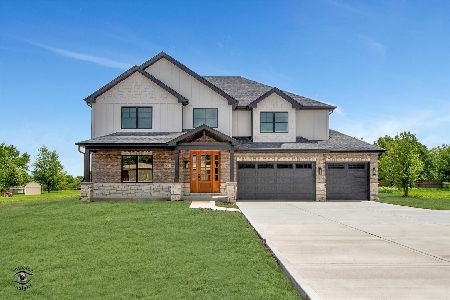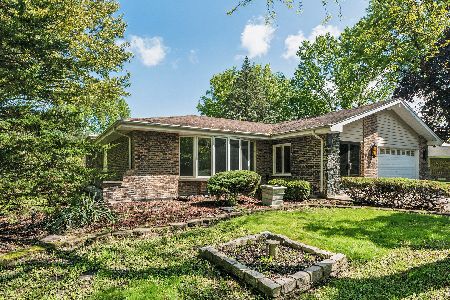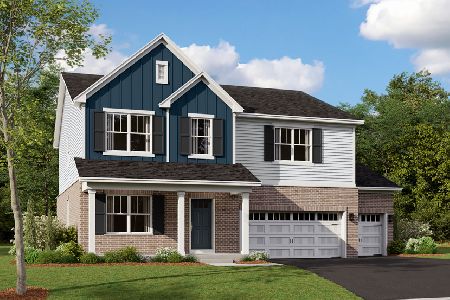21744 Owens Road, Mokena, Illinois 60448
$434,000
|
Sold
|
|
| Status: | Closed |
| Sqft: | 2,231 |
| Cost/Sqft: | $193 |
| Beds: | 3 |
| Baths: | 3 |
| Year Built: | 1974 |
| Property Taxes: | $9,224 |
| Days On Market: | 374 |
| Lot Size: | 0,00 |
Description
BRICK RANCH 3 - BDRM -3 BATH - HUGE BASEMENT - FIREPLACE - UPDATED - Bye Bye Stairs!! - STUDY CAN BE CONVERTED TO 4th BDRM- Frankfort Grade School Dist 157-C & LW East HS - Nice Size Rooms - Clean & Fresh Ready for Your Enjoyment - Spacious Kitchen with Stainless Steel Appliances, Plenty of Cabinet & Counter Space, Attractive Decorative Stone Backsplash, and Pantry // Study Can Be Converted to Master Suite it Has Volume Ceiling with Cheerful Transom Windows - Private Bath includes a Whirlpool Tub Shower Combo - Duel Sinks // Generous Size Living Rm and Dining Rm Ideal for Entertaining and Boast a Large 4 Wide Picture Windows // Family Rm with Volume Ceiling & Cozy Brick Fireplace // Bedroom 2,3 enjoy 2nd full Bath Adjacent - The Layout is Amenable for Bedroom 4 to be a Related Living Suite or Used as a Home Office/Study // Ample size Laundry Rm with High End Washer & Dryer - Very Large Basement for Storage - Oversized 23x23 Side-load Garage // Backyard is Nice & Private. The yard is fenced and includes a 45 x16 Deck with built in Seating - Home is Spotless and in Excellent Frankfort 157 C School & Lincoln Way HS District! Go East Go Blue GO Griffins!
Property Specifics
| Single Family | |
| — | |
| — | |
| 1974 | |
| — | |
| — | |
| No | |
| — |
| Will | |
| — | |
| — / Not Applicable | |
| — | |
| — | |
| — | |
| 12270508 | |
| 1909301000350000 |
Nearby Schools
| NAME: | DISTRICT: | DISTANCE: | |
|---|---|---|---|
|
High School
Lincoln-way East High School |
210 | Not in DB | |
Property History
| DATE: | EVENT: | PRICE: | SOURCE: |
|---|---|---|---|
| 4 Feb, 2025 | Sold | $434,000 | MRED MLS |
| 20 Jan, 2025 | Under contract | $429,900 | MRED MLS |
| 17 Jan, 2025 | Listed for sale | $429,900 | MRED MLS |
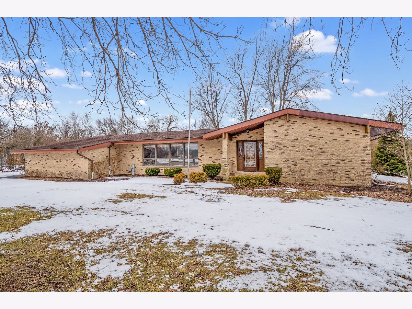
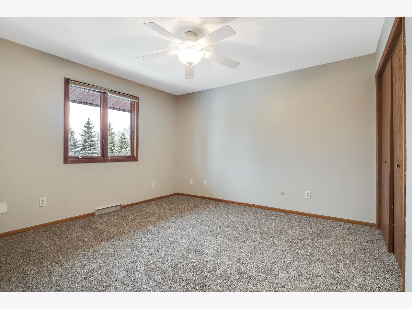
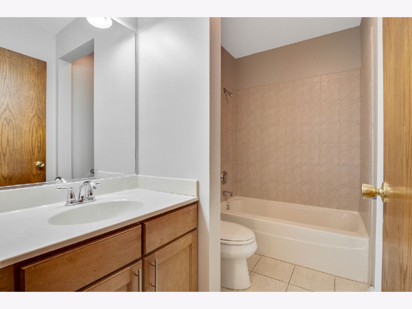
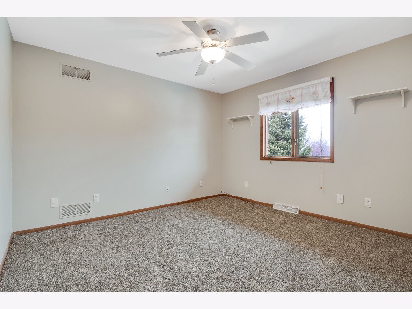
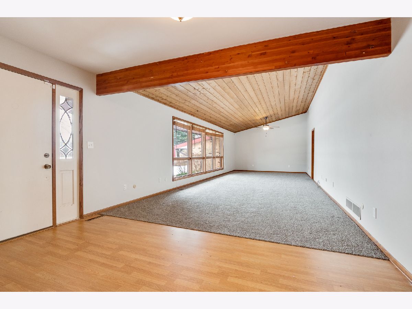
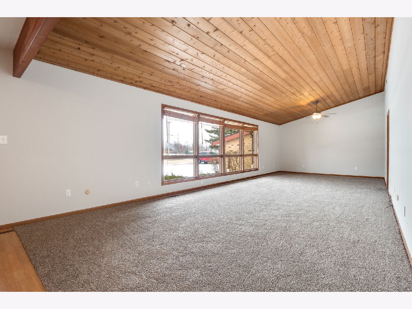
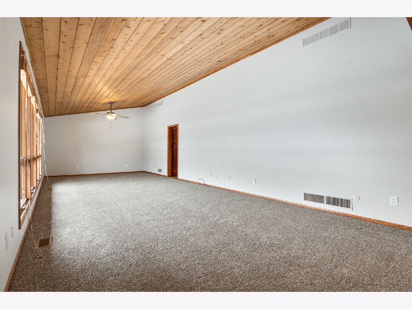
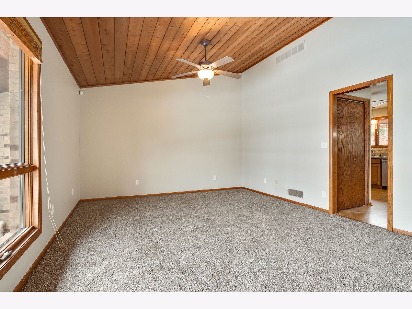
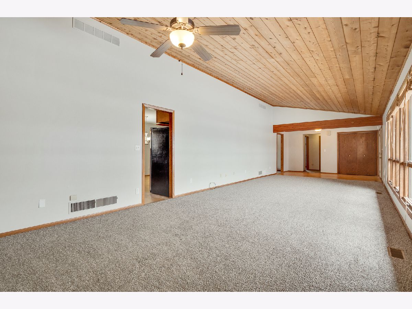
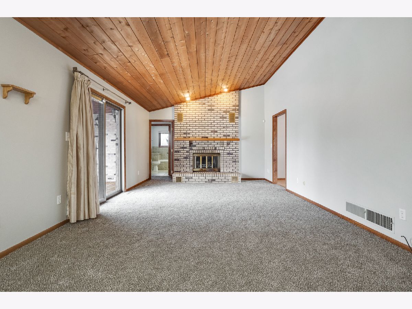
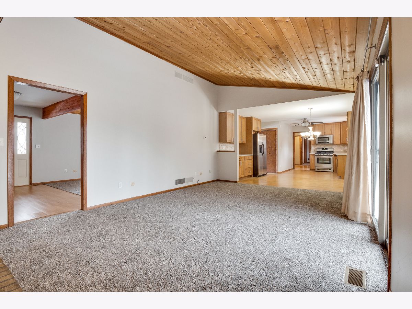
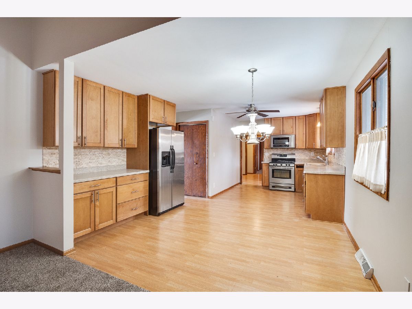
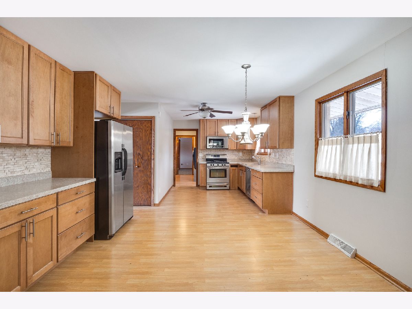
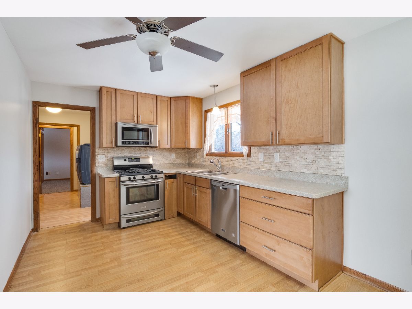
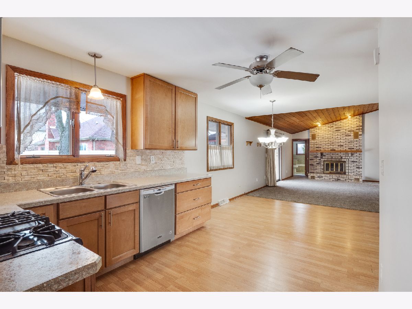
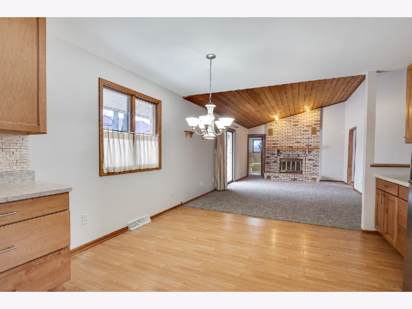
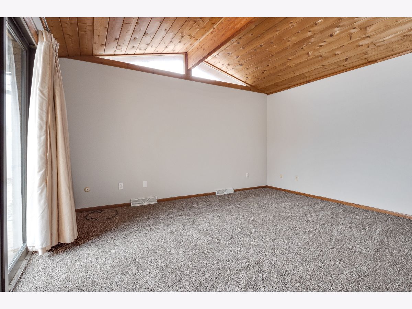
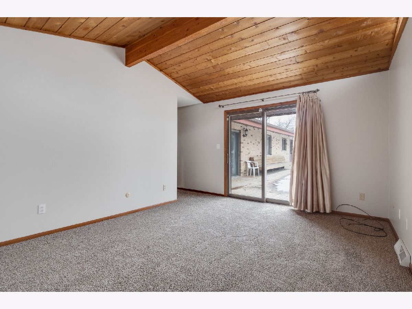
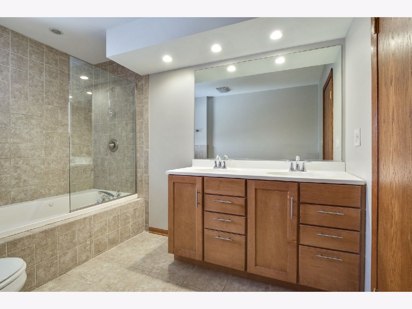
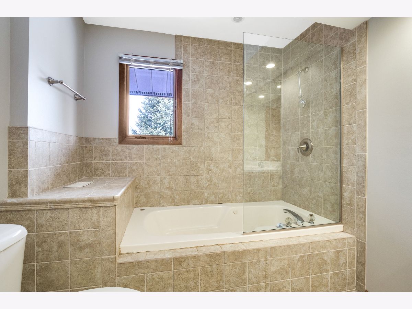
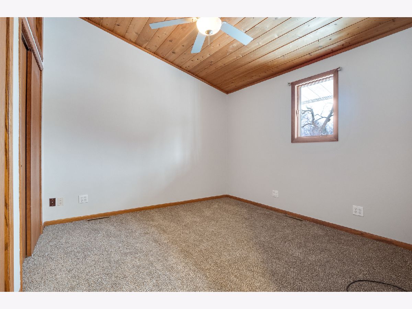
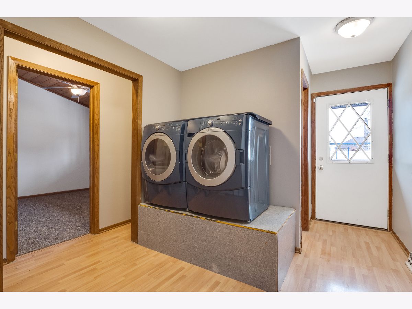
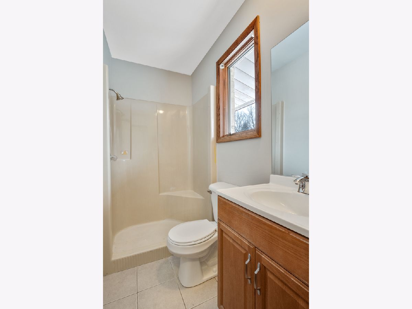
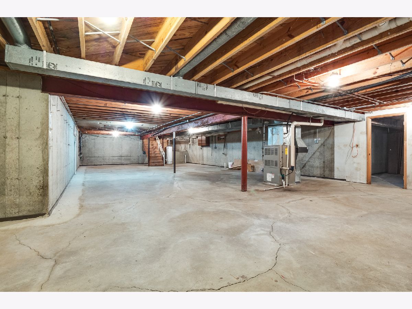
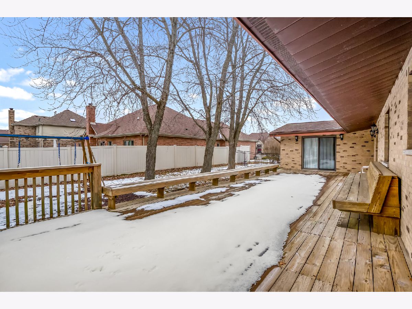
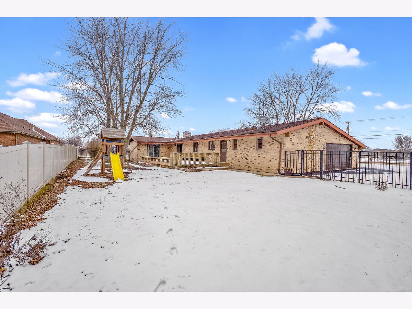
Room Specifics
Total Bedrooms: 3
Bedrooms Above Ground: 3
Bedrooms Below Ground: 0
Dimensions: —
Floor Type: —
Dimensions: —
Floor Type: —
Full Bathrooms: 3
Bathroom Amenities: Whirlpool,Double Sink
Bathroom in Basement: 0
Rooms: —
Basement Description: Unfinished
Other Specifics
| 2.5 | |
| — | |
| Asphalt,Side Drive | |
| — | |
| — | |
| 119X123X120X122 | |
| — | |
| — | |
| — | |
| — | |
| Not in DB | |
| — | |
| — | |
| — | |
| — |
Tax History
| Year | Property Taxes |
|---|---|
| 2025 | $9,224 |
Contact Agent
Nearby Similar Homes
Nearby Sold Comparables
Contact Agent
Listing Provided By
Murphy Real Estate Group





