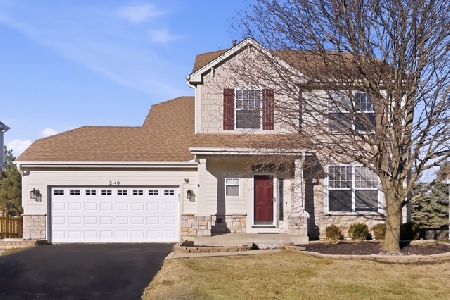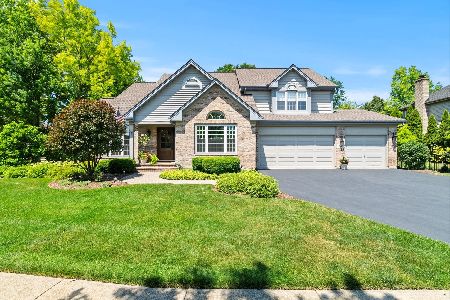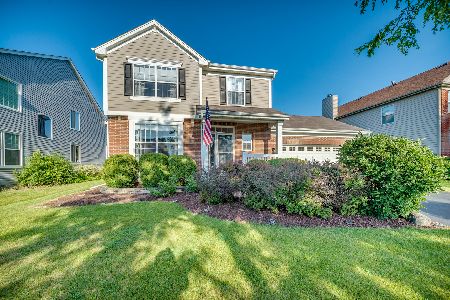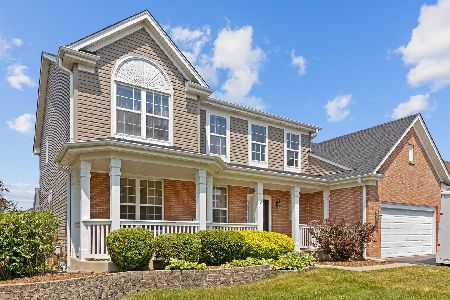2175 Colchester Avenue, Hoffman Estates, Illinois 60192
$339,500
|
Sold
|
|
| Status: | Closed |
| Sqft: | 2,803 |
| Cost/Sqft: | $125 |
| Beds: | 3 |
| Baths: | 3 |
| Year Built: | 2001 |
| Property Taxes: | $11,717 |
| Days On Market: | 3375 |
| Lot Size: | 0,20 |
Description
Located in the private Ivy Ridge neighborhood is this stunning home! Open floor plan boasts beautiful wood floors on main level, custom mill-work throughout entire home which includes crown molding, casing and baseboards. Kitchen features maple cabinets, corian tops, mosaic glass tile back-splash, stainless appliances and under cabinet lighting. Richly appointed office/den with glass paneled French doors and floor to ceiling built ins. Upgraded fixtures and hardware throughout. Exquisite master suite features a huge bedroom with sitting area, vaulted ceilings, his/her closets, luxury bath with dual vanities, jetted corner tub and separate shower. All bedrooms have California closets. Exterior of home has new roof and siding. The professionally landscaped yard is fully fenced with a trex deck, flagstone patio and underground sprinkler system. New water heater in 2013 and most of the homes windows are recently replaced. Feel at home and move right in! Move in ready!
Property Specifics
| Single Family | |
| — | |
| Cape Cod | |
| 2001 | |
| Full | |
| CONWAY | |
| No | |
| 0.2 |
| Cook | |
| Ivy Ridge Of Princeton | |
| 0 / Not Applicable | |
| None | |
| Lake Michigan,Public | |
| Public Sewer | |
| 09397830 | |
| 06041070050000 |
Nearby Schools
| NAME: | DISTRICT: | DISTANCE: | |
|---|---|---|---|
|
Grade School
Timber Trails Elementary School |
46 | — | |
Property History
| DATE: | EVENT: | PRICE: | SOURCE: |
|---|---|---|---|
| 9 Apr, 2010 | Sold | $373,000 | MRED MLS |
| 1 Mar, 2010 | Under contract | $389,900 | MRED MLS |
| 25 Jan, 2010 | Listed for sale | $389,900 | MRED MLS |
| 19 Jan, 2017 | Sold | $339,500 | MRED MLS |
| 5 Dec, 2016 | Under contract | $350,000 | MRED MLS |
| 1 Dec, 2016 | Listed for sale | $350,000 | MRED MLS |
Room Specifics
Total Bedrooms: 3
Bedrooms Above Ground: 3
Bedrooms Below Ground: 0
Dimensions: —
Floor Type: Carpet
Dimensions: —
Floor Type: Carpet
Full Bathrooms: 3
Bathroom Amenities: Whirlpool,Separate Shower
Bathroom in Basement: 0
Rooms: Den,Eating Area,Mud Room
Basement Description: Unfinished
Other Specifics
| 2 | |
| Concrete Perimeter | |
| Asphalt | |
| Deck | |
| Cul-De-Sac,Fenced Yard | |
| 65X131X65X131 | |
| Unfinished | |
| Full | |
| Vaulted/Cathedral Ceilings, Hardwood Floors, Second Floor Laundry | |
| Range, Microwave, Dishwasher, Stainless Steel Appliance(s) | |
| Not in DB | |
| Sidewalks, Street Lights, Street Paved | |
| — | |
| — | |
| Gas Log |
Tax History
| Year | Property Taxes |
|---|---|
| 2010 | $9,200 |
| 2017 | $11,717 |
Contact Agent
Nearby Similar Homes
Nearby Sold Comparables
Contact Agent
Listing Provided By
Goodwill Realty Group, Inc








