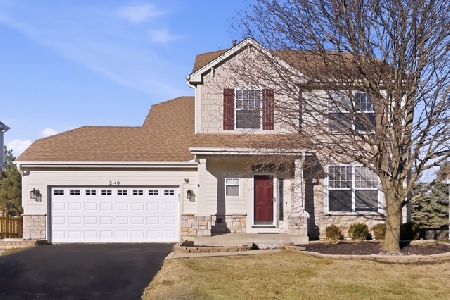5380 Shotkoski Drive, Hoffman Estates, Illinois 60192
$526,501
|
Sold
|
|
| Status: | Closed |
| Sqft: | 3,245 |
| Cost/Sqft: | $160 |
| Beds: | 4 |
| Baths: | 4 |
| Year Built: | 1999 |
| Property Taxes: | $11,604 |
| Days On Market: | 979 |
| Lot Size: | 0,00 |
Description
So much home for the money! Nice 2story foyer when you first enter the home...Large kitchen with center island, quartz counter tops, tiled back splash and SS appliances! Newer roof and siding. Central air and washer & dryer are 1 year old. Finished basement with second kitchen, bedroom and full bathroom!! Front porch area has room for a table and chairs for summer enjoyment! Good size deck overlooking fully fenced yard! 3 car garage has epoxied floor.
Property Specifics
| Single Family | |
| — | |
| — | |
| 1999 | |
| — | |
| BELMONT | |
| No | |
| — |
| Cook | |
| Bridlewood | |
| — / Not Applicable | |
| — | |
| — | |
| — | |
| 11816484 | |
| 06042080460000 |
Nearby Schools
| NAME: | DISTRICT: | DISTANCE: | |
|---|---|---|---|
|
Grade School
Timber Trails Elementary School |
46 | — | |
|
Middle School
Larsen Middle School |
46 | Not in DB | |
|
High School
Elgin High School |
46 | Not in DB | |
Property History
| DATE: | EVENT: | PRICE: | SOURCE: |
|---|---|---|---|
| 10 Aug, 2023 | Sold | $526,501 | MRED MLS |
| 27 Jun, 2023 | Under contract | $519,500 | MRED MLS |
| 24 Jun, 2023 | Listed for sale | $519,500 | MRED MLS |
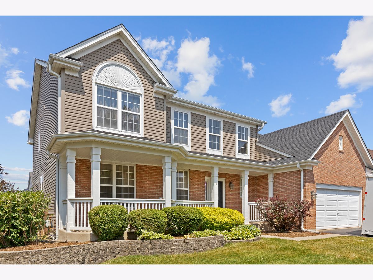
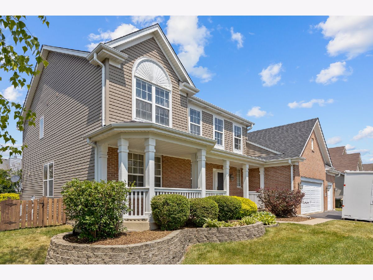
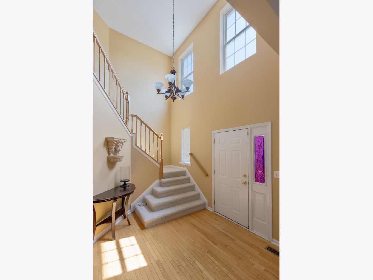
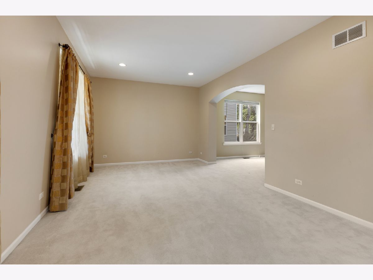
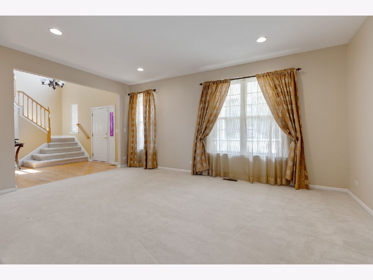
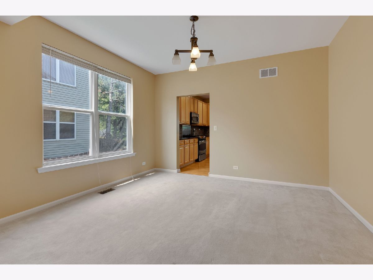
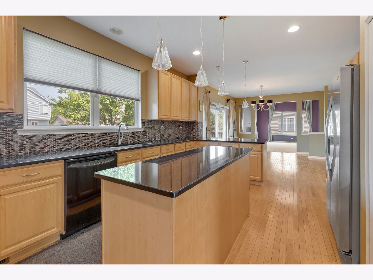

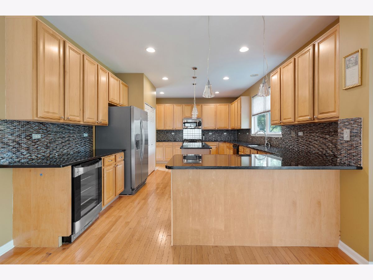
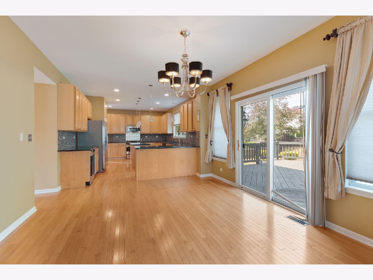
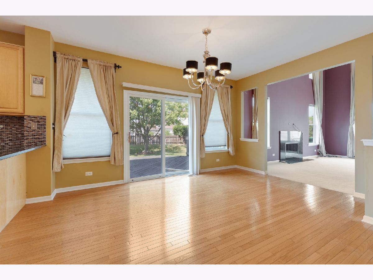
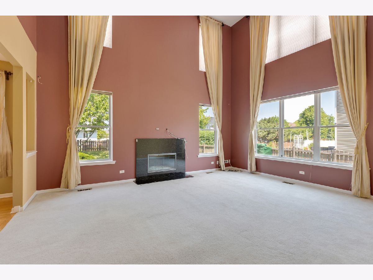
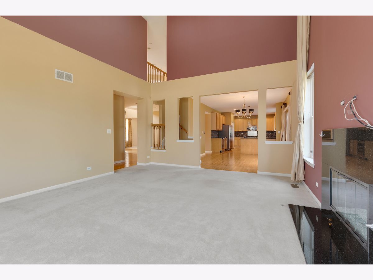
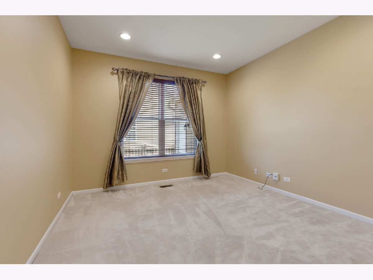
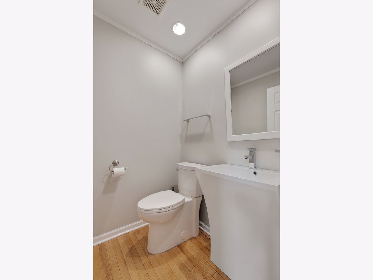
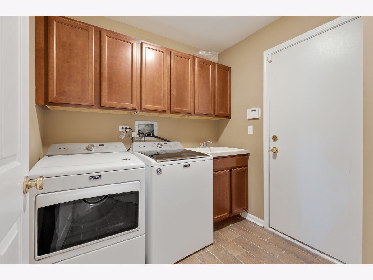
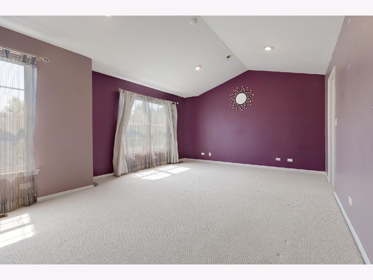

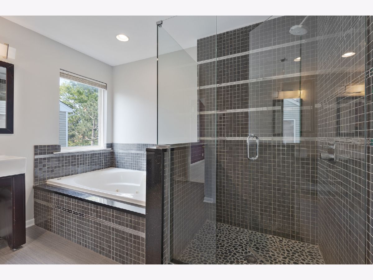
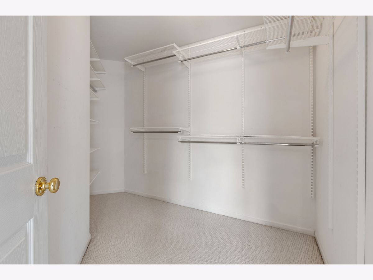
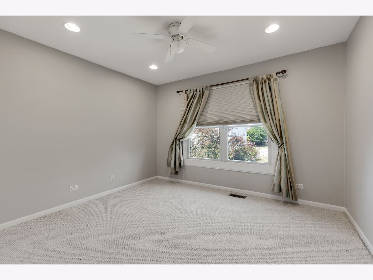
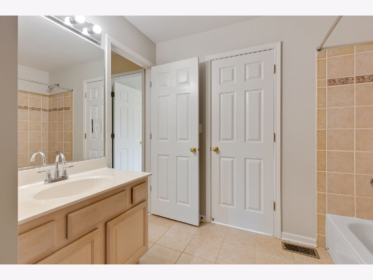
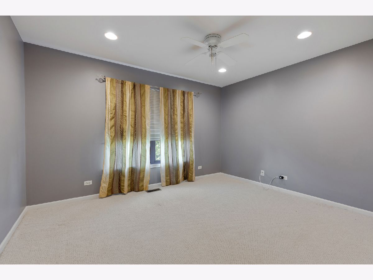
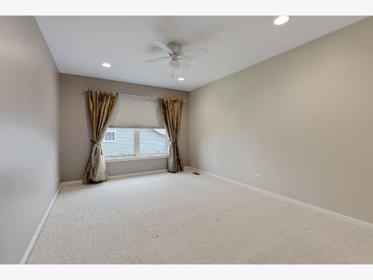
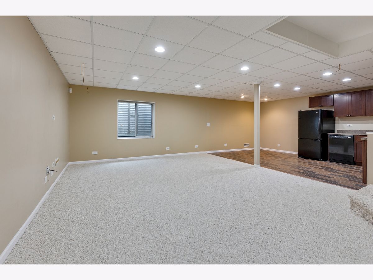
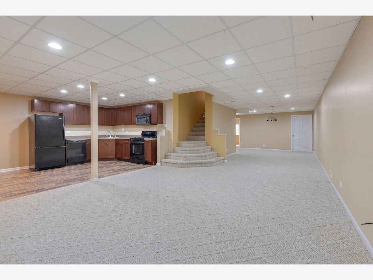
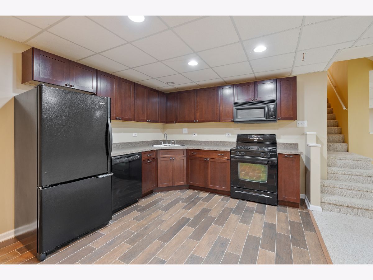
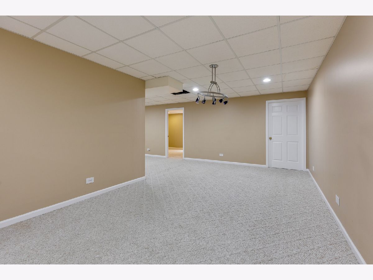
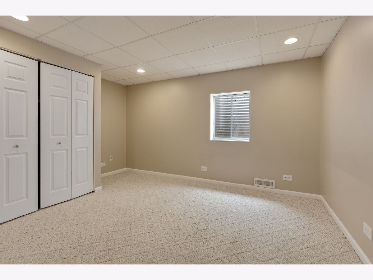
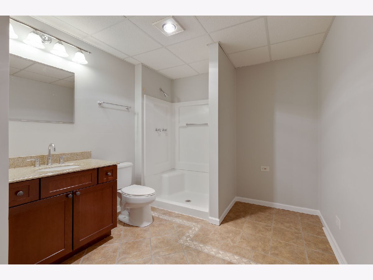
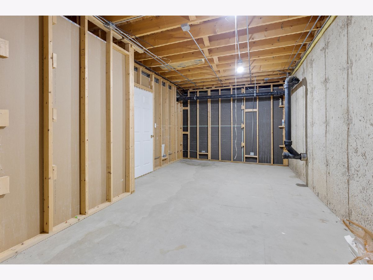
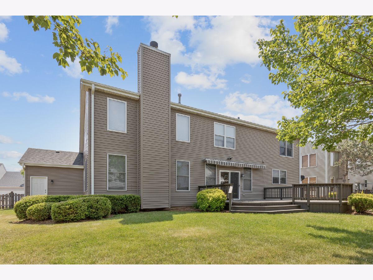
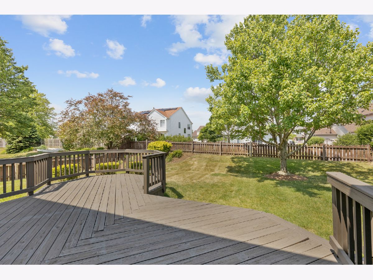
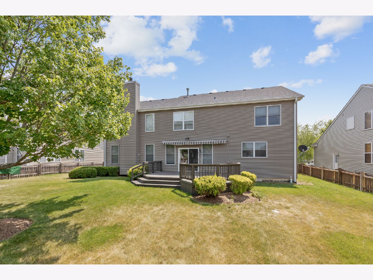
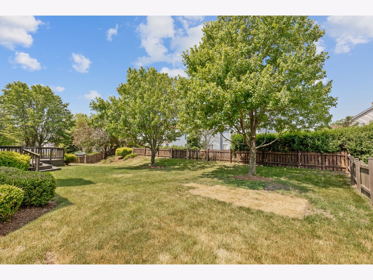
Room Specifics
Total Bedrooms: 5
Bedrooms Above Ground: 4
Bedrooms Below Ground: 1
Dimensions: —
Floor Type: —
Dimensions: —
Floor Type: —
Dimensions: —
Floor Type: —
Dimensions: —
Floor Type: —
Full Bathrooms: 4
Bathroom Amenities: Whirlpool,Separate Shower,Double Sink
Bathroom in Basement: 1
Rooms: —
Basement Description: Finished
Other Specifics
| 3 | |
| — | |
| Asphalt | |
| — | |
| — | |
| 87X100X87X101 | |
| — | |
| — | |
| — | |
| — | |
| Not in DB | |
| — | |
| — | |
| — | |
| — |
Tax History
| Year | Property Taxes |
|---|---|
| 2023 | $11,604 |
Contact Agent
Nearby Similar Homes
Nearby Sold Comparables
Contact Agent
Listing Provided By
RE/MAX Central Inc.

