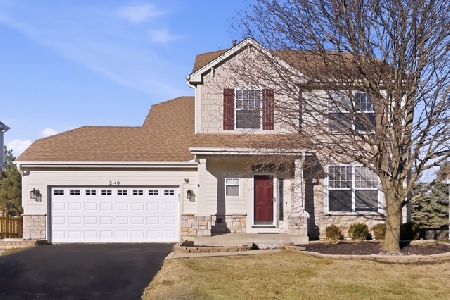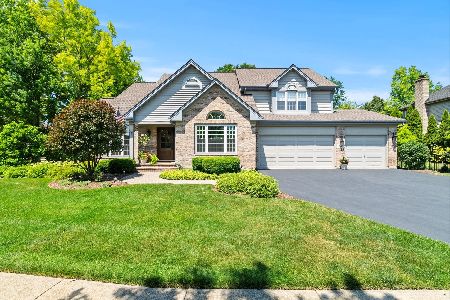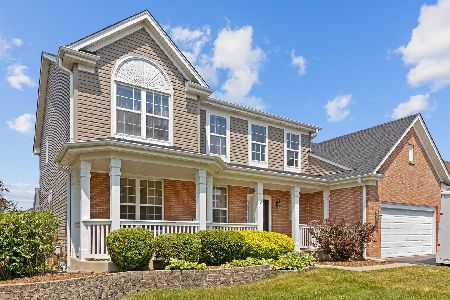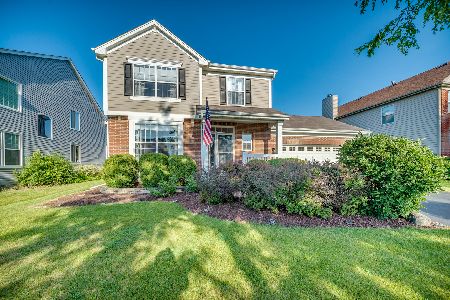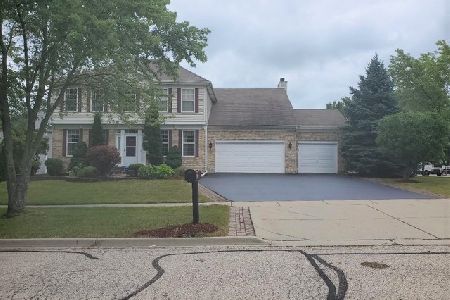5370 Shotkoski Drive, Hoffman Estates, Illinois 60192
$332,000
|
Sold
|
|
| Status: | Closed |
| Sqft: | 3,291 |
| Cost/Sqft: | $106 |
| Beds: | 4 |
| Baths: | 3 |
| Year Built: | 2001 |
| Property Taxes: | $10,731 |
| Days On Market: | 3445 |
| Lot Size: | 0,25 |
Description
Great Belmont model in Bridlewood. Over 3200sf. 2-Story foyer. Large kitchen with center island opens to 2-story family room with gas fireplace. First floor office. Master bedroom with private luxury bath with 2 sinks, tub and separate shower. Bedrooms with Jack and Jill bath. Basement with 9ft concrete pour. New siding. Close to shopping and I-90.
Property Specifics
| Single Family | |
| — | |
| Traditional | |
| 2001 | |
| Full | |
| BELMONT | |
| No | |
| 0.25 |
| Cook | |
| Bridlewood | |
| 0 / Not Applicable | |
| None | |
| Public | |
| Public Sewer | |
| 09349579 | |
| 06042080450000 |
Nearby Schools
| NAME: | DISTRICT: | DISTANCE: | |
|---|---|---|---|
|
Grade School
Timber Trails Elementary School |
46 | — | |
|
Middle School
Larsen Middle School |
46 | Not in DB | |
|
High School
Elgin High School |
46 | Not in DB | |
Property History
| DATE: | EVENT: | PRICE: | SOURCE: |
|---|---|---|---|
| 9 Dec, 2016 | Sold | $332,000 | MRED MLS |
| 19 Oct, 2016 | Under contract | $350,000 | MRED MLS |
| 22 Sep, 2016 | Listed for sale | $350,000 | MRED MLS |
Room Specifics
Total Bedrooms: 4
Bedrooms Above Ground: 4
Bedrooms Below Ground: 0
Dimensions: —
Floor Type: Carpet
Dimensions: —
Floor Type: Carpet
Dimensions: —
Floor Type: Carpet
Full Bathrooms: 3
Bathroom Amenities: Separate Shower,Double Sink
Bathroom in Basement: 0
Rooms: Office,Loft
Basement Description: Unfinished
Other Specifics
| 2 | |
| Concrete Perimeter | |
| Asphalt | |
| — | |
| — | |
| 88X100 | |
| Unfinished | |
| Full | |
| Vaulted/Cathedral Ceilings, First Floor Laundry | |
| Range, Microwave, Dishwasher, Refrigerator, Washer, Dryer | |
| Not in DB | |
| — | |
| — | |
| — | |
| Gas Log |
Tax History
| Year | Property Taxes |
|---|---|
| 2016 | $10,731 |
Contact Agent
Nearby Similar Homes
Nearby Sold Comparables
Contact Agent
Listing Provided By
RE/MAX Central Inc.

