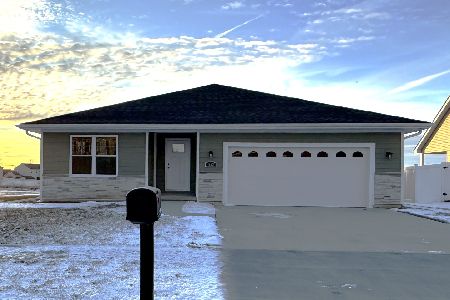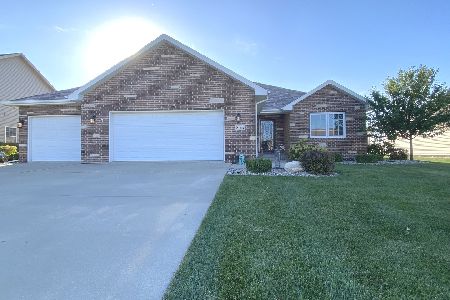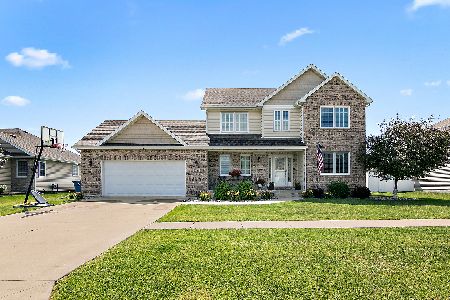2175 Prairie Chase Drive, Bourbonnais, Illinois 60914
$268,900
|
Sold
|
|
| Status: | Closed |
| Sqft: | 2,000 |
| Cost/Sqft: | $134 |
| Beds: | 3 |
| Baths: | 2 |
| Year Built: | 2013 |
| Property Taxes: | $732 |
| Days On Market: | 4384 |
| Lot Size: | 0,00 |
Description
This is a wonderful, new 3 bedroom ranch home in Prairie Chase Subd. with features you've been looking for.....very open floor plan starting with foyer opening into huge vaulted great room w/ gas fireplace & hardwood floors. Dining room w/ grid ceiling, oversized ceramic tile. Beautiful granite & tile Amish kitchen w/ stainless steel appl. Lg. master w/ w.i. closet, ladies dream bath. Poured basement, 3 car garage!!
Property Specifics
| Single Family | |
| — | |
| Ranch | |
| 2013 | |
| Full | |
| — | |
| No | |
| — |
| Kankakee | |
| Prairie Chase | |
| 0 / Not Applicable | |
| None | |
| Public | |
| Public Sewer | |
| 08521971 | |
| 17090710206500 |
Property History
| DATE: | EVENT: | PRICE: | SOURCE: |
|---|---|---|---|
| 24 Mar, 2014 | Sold | $268,900 | MRED MLS |
| 13 Feb, 2014 | Under contract | $268,900 | MRED MLS |
| 21 Jan, 2014 | Listed for sale | $268,900 | MRED MLS |
| 17 Nov, 2023 | Sold | $379,000 | MRED MLS |
| 21 Oct, 2023 | Under contract | $384,900 | MRED MLS |
| — | Last price change | $389,900 | MRED MLS |
| 4 Oct, 2023 | Listed for sale | $389,900 | MRED MLS |
Room Specifics
Total Bedrooms: 3
Bedrooms Above Ground: 3
Bedrooms Below Ground: 0
Dimensions: —
Floor Type: Carpet
Dimensions: —
Floor Type: Carpet
Full Bathrooms: 2
Bathroom Amenities: Whirlpool,Separate Shower,Double Sink
Bathroom in Basement: 0
Rooms: Foyer
Basement Description: Unfinished
Other Specifics
| 3 | |
| — | |
| Concrete | |
| — | |
| — | |
| 80 X 132 | |
| — | |
| Full | |
| Vaulted/Cathedral Ceilings, Hardwood Floors, First Floor Bedroom, First Floor Laundry, First Floor Full Bath | |
| Range, Microwave, Dishwasher, Refrigerator | |
| Not in DB | |
| Sidewalks, Street Paved | |
| — | |
| — | |
| Gas Log |
Tax History
| Year | Property Taxes |
|---|---|
| 2014 | $732 |
| 2023 | $7,548 |
Contact Agent
Nearby Similar Homes
Nearby Sold Comparables
Contact Agent
Listing Provided By
Speckman Realty Real Living







