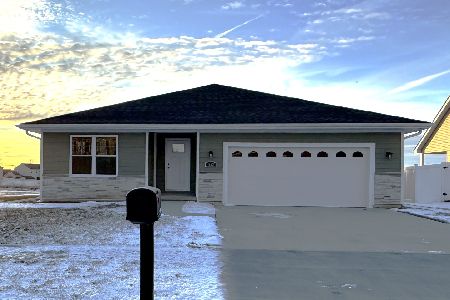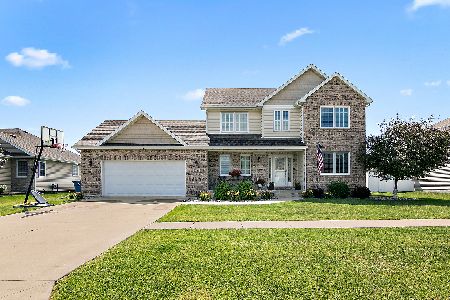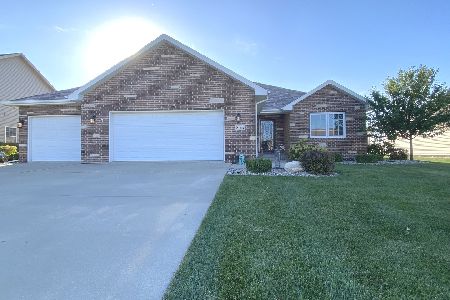2225 Prairie Chase Drive, Bourbonnais, Illinois 60914
$284,900
|
Sold
|
|
| Status: | Closed |
| Sqft: | 2,050 |
| Cost/Sqft: | $139 |
| Beds: | 3 |
| Baths: | 4 |
| Year Built: | 2013 |
| Property Taxes: | $6,531 |
| Days On Market: | 2775 |
| Lot Size: | 0,24 |
Description
Finally, the one you've been waiting for! Located in the desirable Prairie Chase Subd and built by reputable Wilson Custom homes. Want more? How about a finished basement complete with wet bar, full bath and huge family room. Need a 4th bedroom? Only one wall needed for this with room to spare. Over 3000 sf of finished living space! Can't beat this value! Main floor features an open concept living space. Ideal for entertaining and being with the fam. French doors lead to private office or dining room with a chair rail touch. Mud room off of garage complete with open lockers for organization. LR featured stone gas burning fireplace is open to eat-in Kitchen featuring quartz counter tops, custom Amish maple cabinets, island, walk-in pantry. 2nd floor laundry. Large master suite w double sinks, walk-in closet, whirlpool w seperate walk-in shower. Don't miss this show stopper!
Property Specifics
| Single Family | |
| — | |
| — | |
| 2013 | |
| Full | |
| — | |
| No | |
| 0.24 |
| Kankakee | |
| Prairie Chase | |
| 0 / Not Applicable | |
| None | |
| Public | |
| Public Sewer | |
| 09988661 | |
| 17090710206700 |
Property History
| DATE: | EVENT: | PRICE: | SOURCE: |
|---|---|---|---|
| 6 Jun, 2014 | Sold | $279,500 | MRED MLS |
| 12 Mar, 2014 | Under contract | $260,000 | MRED MLS |
| 18 Sep, 2013 | Listed for sale | $260,000 | MRED MLS |
| 3 Aug, 2018 | Sold | $284,900 | MRED MLS |
| 18 Jun, 2018 | Under contract | $284,900 | MRED MLS |
| 18 Jun, 2018 | Listed for sale | $284,900 | MRED MLS |
| 11 Sep, 2025 | Sold | $400,000 | MRED MLS |
| 11 Aug, 2025 | Under contract | $409,000 | MRED MLS |
| — | Last price change | $415,000 | MRED MLS |
| 11 Jul, 2025 | Listed for sale | $415,000 | MRED MLS |
Room Specifics
Total Bedrooms: 3
Bedrooms Above Ground: 3
Bedrooms Below Ground: 0
Dimensions: —
Floor Type: Carpet
Dimensions: —
Floor Type: —
Full Bathrooms: 4
Bathroom Amenities: Whirlpool,Separate Shower,Double Sink
Bathroom in Basement: 1
Rooms: Play Room
Basement Description: Finished
Other Specifics
| 2.5 | |
| Concrete Perimeter | |
| Concrete | |
| Patio | |
| — | |
| 80 X 130 | |
| — | |
| Full | |
| Hardwood Floors, Second Floor Laundry | |
| Range, Microwave, Dishwasher, Refrigerator, Disposal, Stainless Steel Appliance(s) | |
| Not in DB | |
| Sidewalks | |
| — | |
| — | |
| — |
Tax History
| Year | Property Taxes |
|---|---|
| 2018 | $6,531 |
| 2025 | $8,735 |
Contact Agent
Nearby Similar Homes
Nearby Sold Comparables
Contact Agent
Listing Provided By
McColly Bennett Real Estate







