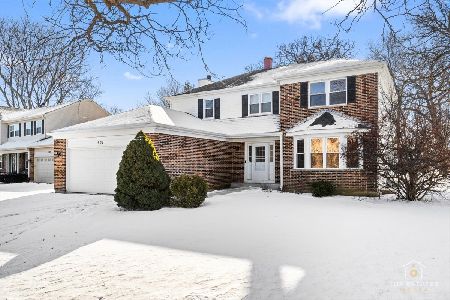21752 Mayfield Lane, Deer Park, Illinois 60010
$495,000
|
Sold
|
|
| Status: | Closed |
| Sqft: | 2,930 |
| Cost/Sqft: | $181 |
| Beds: | 4 |
| Baths: | 4 |
| Year Built: | 1990 |
| Property Taxes: | $12,764 |
| Days On Market: | 4534 |
| Lot Size: | 1,00 |
Description
PRISTINE executive Chapel Hill home has Outstanding architectural detail, Unsurpassed craftsmanship & Gorgeous millwork. Open floor plan has HUGE Family Rm addition, Grand Foyer, Gourmet Kitchen w/ SS appliances & granite, Spectacular Master Suite, Den, Beautifully finished Bsmt w/ 5th BR & full bath, 3 CAR Gar,HW floors, neutral paint, newer mechanicals. Fabulous yard w/ large deck, hot tub & gazebo.TRULY a MUST SEE
Property Specifics
| Single Family | |
| — | |
| Colonial | |
| 1990 | |
| Full | |
| — | |
| No | |
| 1 |
| Lake | |
| Chapel Hill | |
| 100 / Annual | |
| Other | |
| Private Well | |
| Septic-Private | |
| 08429083 | |
| 14291020380000 |
Nearby Schools
| NAME: | DISTRICT: | DISTANCE: | |
|---|---|---|---|
|
Grade School
Isaac Fox Elementary School |
95 | — | |
|
Middle School
Lake Zurich Middle - S Campus |
95 | Not in DB | |
|
High School
Lake Zurich High School |
95 | Not in DB | |
Property History
| DATE: | EVENT: | PRICE: | SOURCE: |
|---|---|---|---|
| 26 Jul, 2010 | Sold | $515,000 | MRED MLS |
| 29 Jun, 2010 | Under contract | $549,900 | MRED MLS |
| 2 Feb, 2010 | Listed for sale | $549,900 | MRED MLS |
| 4 Oct, 2013 | Sold | $495,000 | MRED MLS |
| 3 Sep, 2013 | Under contract | $529,900 | MRED MLS |
| 24 Aug, 2013 | Listed for sale | $529,900 | MRED MLS |
| 7 Feb, 2020 | Sold | $545,000 | MRED MLS |
| 9 Oct, 2019 | Under contract | $550,000 | MRED MLS |
| 3 Oct, 2019 | Listed for sale | $550,000 | MRED MLS |
Room Specifics
Total Bedrooms: 5
Bedrooms Above Ground: 4
Bedrooms Below Ground: 1
Dimensions: —
Floor Type: Carpet
Dimensions: —
Floor Type: Carpet
Dimensions: —
Floor Type: Carpet
Dimensions: —
Floor Type: —
Full Bathrooms: 4
Bathroom Amenities: Separate Shower,Double Sink,Soaking Tub
Bathroom in Basement: 1
Rooms: Bedroom 5,Den,Recreation Room
Basement Description: Finished
Other Specifics
| 3 | |
| Concrete Perimeter | |
| Asphalt | |
| Deck, Hot Tub, Gazebo, Storms/Screens | |
| — | |
| 130X163X246X247 | |
| Unfinished | |
| Full | |
| Vaulted/Cathedral Ceilings, Hardwood Floors, First Floor Laundry | |
| Double Oven, Microwave, Dishwasher, Refrigerator, Stainless Steel Appliance(s) | |
| Not in DB | |
| — | |
| — | |
| — | |
| Wood Burning, Attached Fireplace Doors/Screen, Gas Starter |
Tax History
| Year | Property Taxes |
|---|---|
| 2010 | $10,826 |
| 2013 | $12,764 |
| 2020 | $12,324 |
Contact Agent
Nearby Similar Homes
Nearby Sold Comparables
Contact Agent
Listing Provided By
Berkshire Hathaway HomeServices Visions Realty







