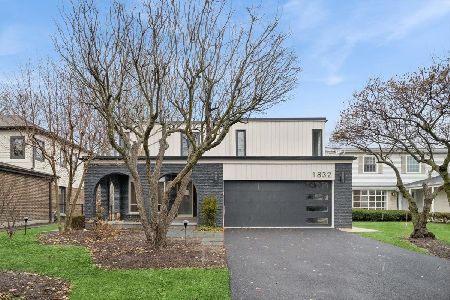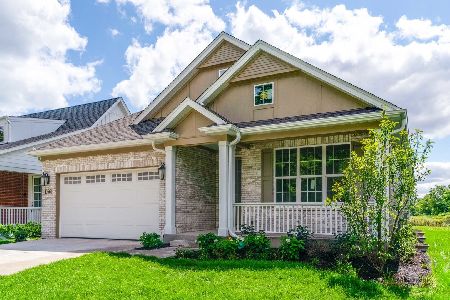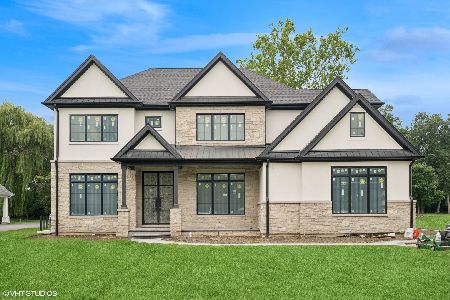2176 Grange Road, Highland Park, Illinois 60035
$1,375,000
|
Sold
|
|
| Status: | Closed |
| Sqft: | 4,505 |
| Cost/Sqft: | $310 |
| Beds: | 4 |
| Baths: | 4 |
| Year Built: | 2015 |
| Property Taxes: | $21,232 |
| Days On Market: | 1379 |
| Lot Size: | 0,91 |
Description
This luxurious custom beauty was built in 2015 and is finished to perfection with 4 bedrooms, 3.1 baths and over 4,500 sq ft of living space. Set on close to an acre lot on a Prestigious private road, this sun-filled floor plan is perfect for living and entertaining with 10 ft ceilings, hardwood floors, 9 ft doors and quality custom built-ins throughout. The incredible chef's kitchen features a massive island, professional series appliances, 2-toned cabinetry and stone countertops opening into the spacious family room with fireplace. The first floor is complete with an ensuite bedroom, a large office with oversized French doors, formal dining room and an incredible mud room with custom built-ins. The 2nd floor features a large Primary Suite with vaulted ceilings, two walk-in closets, lavish bath with a tub, large shower and double vanity, 2 additional bedrooms with a jack-and-jill bath, huge bonus/recreation room, and a convenient 2nd floor laundry room. This exquisite home is finished to perfection and built for efficiency. Choice of HPHS or DHS schooling. Live in luxury!
Property Specifics
| Single Family | |
| — | |
| — | |
| 2015 | |
| — | |
| — | |
| No | |
| 0.91 |
| Lake | |
| — | |
| — / Not Applicable | |
| — | |
| — | |
| — | |
| 11368892 | |
| 16212030210000 |
Nearby Schools
| NAME: | DISTRICT: | DISTANCE: | |
|---|---|---|---|
|
Grade School
Wayne Thomas Elementary School |
112 | — | |
|
Middle School
Northwood Junior High School |
112 | Not in DB | |
|
High School
Highland Park High School |
113 | Not in DB | |
|
Alternate High School
Deerfield High School |
— | Not in DB | |
Property History
| DATE: | EVENT: | PRICE: | SOURCE: |
|---|---|---|---|
| 8 Aug, 2022 | Sold | $1,375,000 | MRED MLS |
| 25 May, 2022 | Under contract | $1,395,000 | MRED MLS |
| 18 Apr, 2022 | Listed for sale | $1,395,000 | MRED MLS |
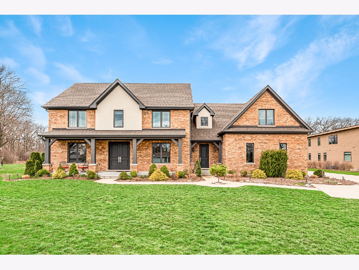
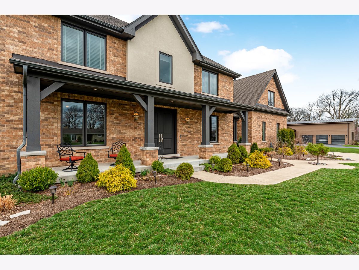
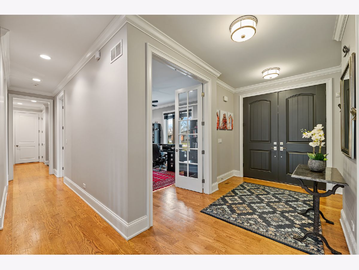
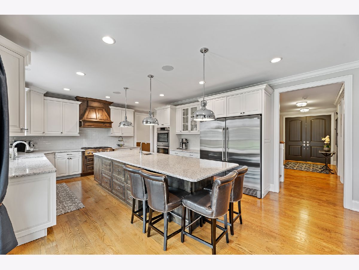
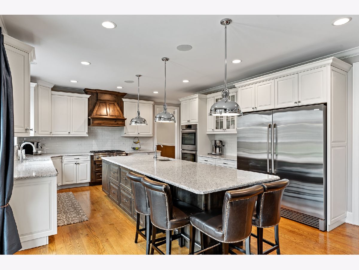
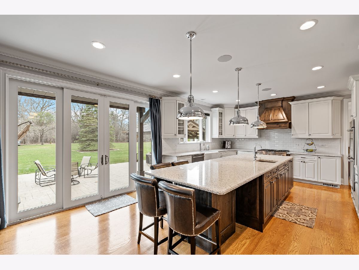
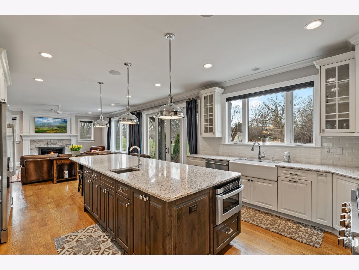
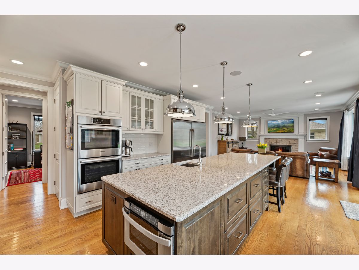
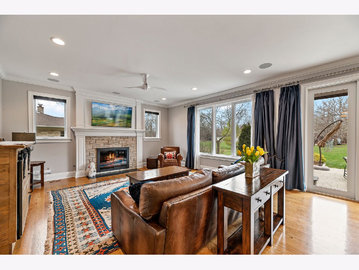
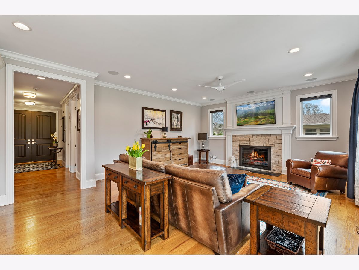
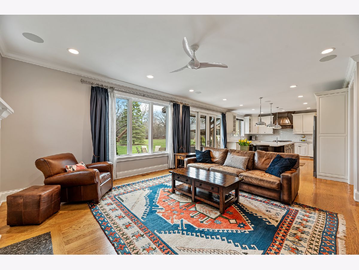
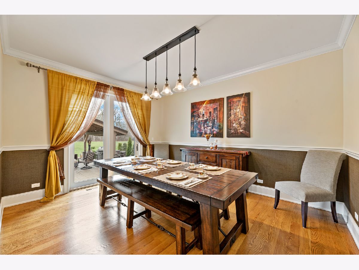
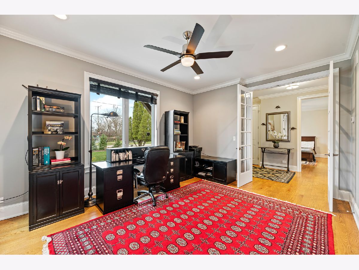
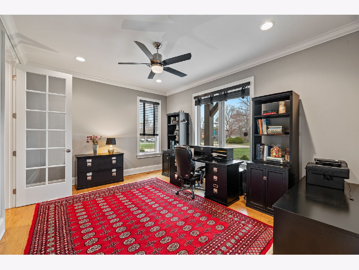
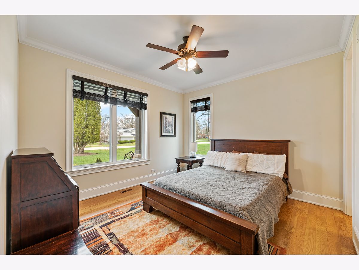
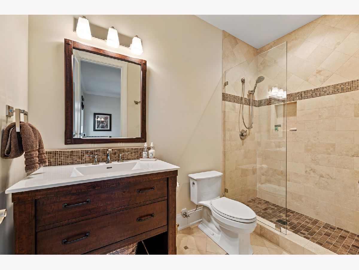
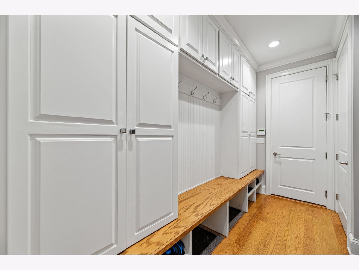
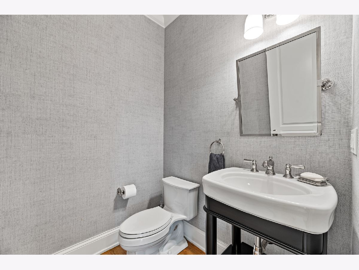
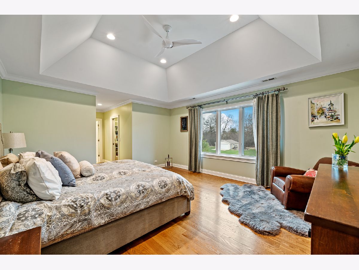
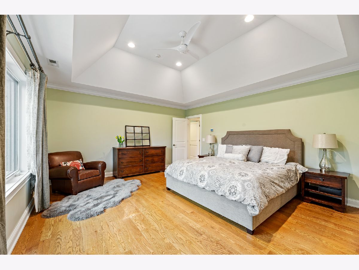
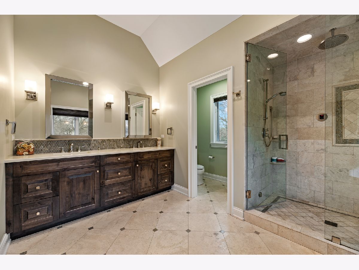
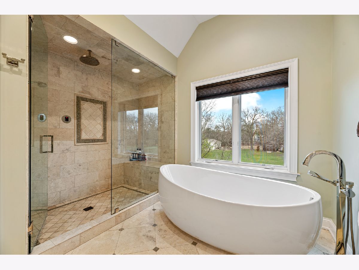
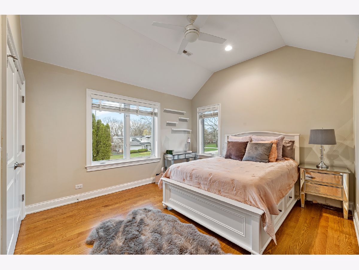
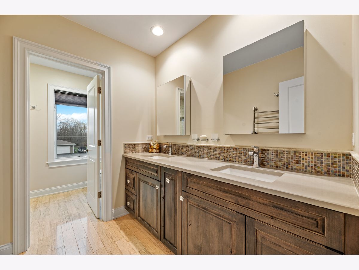
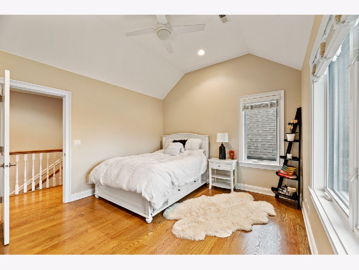
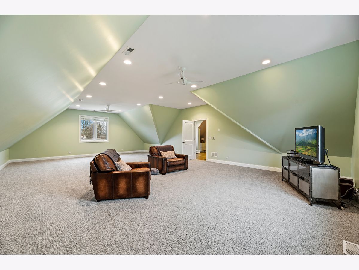
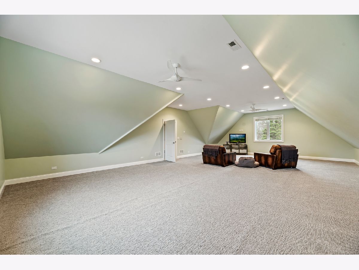
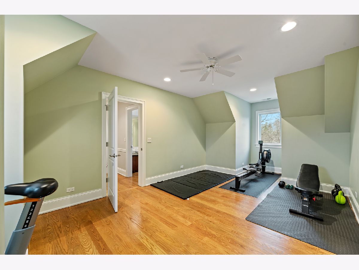
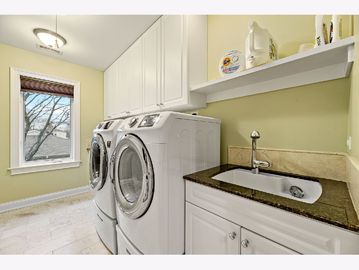
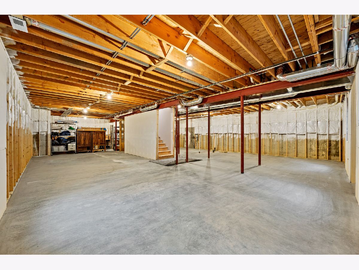
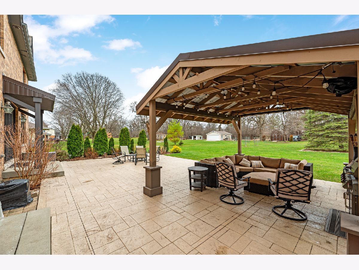
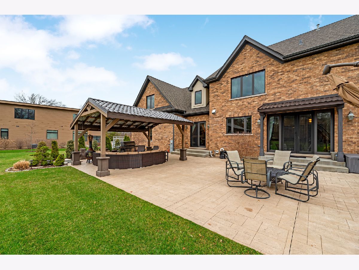
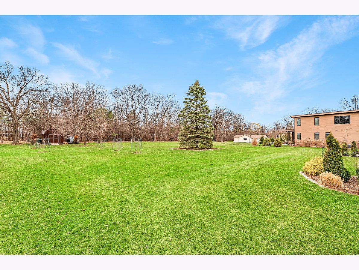
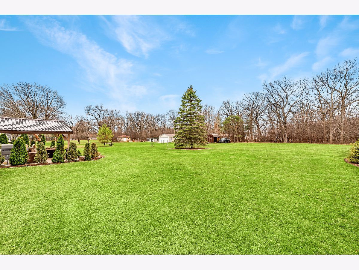
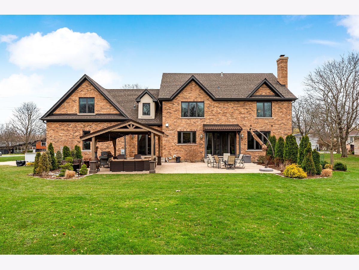
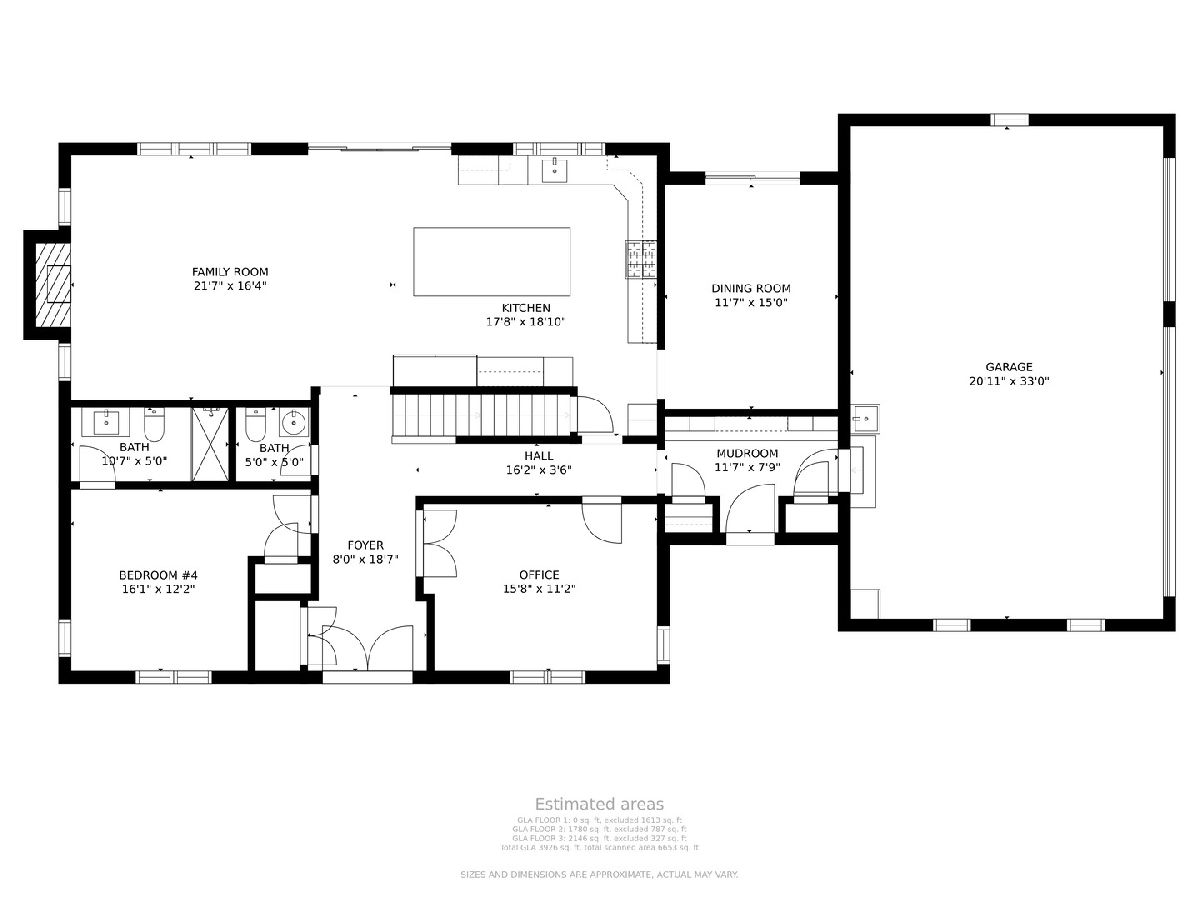
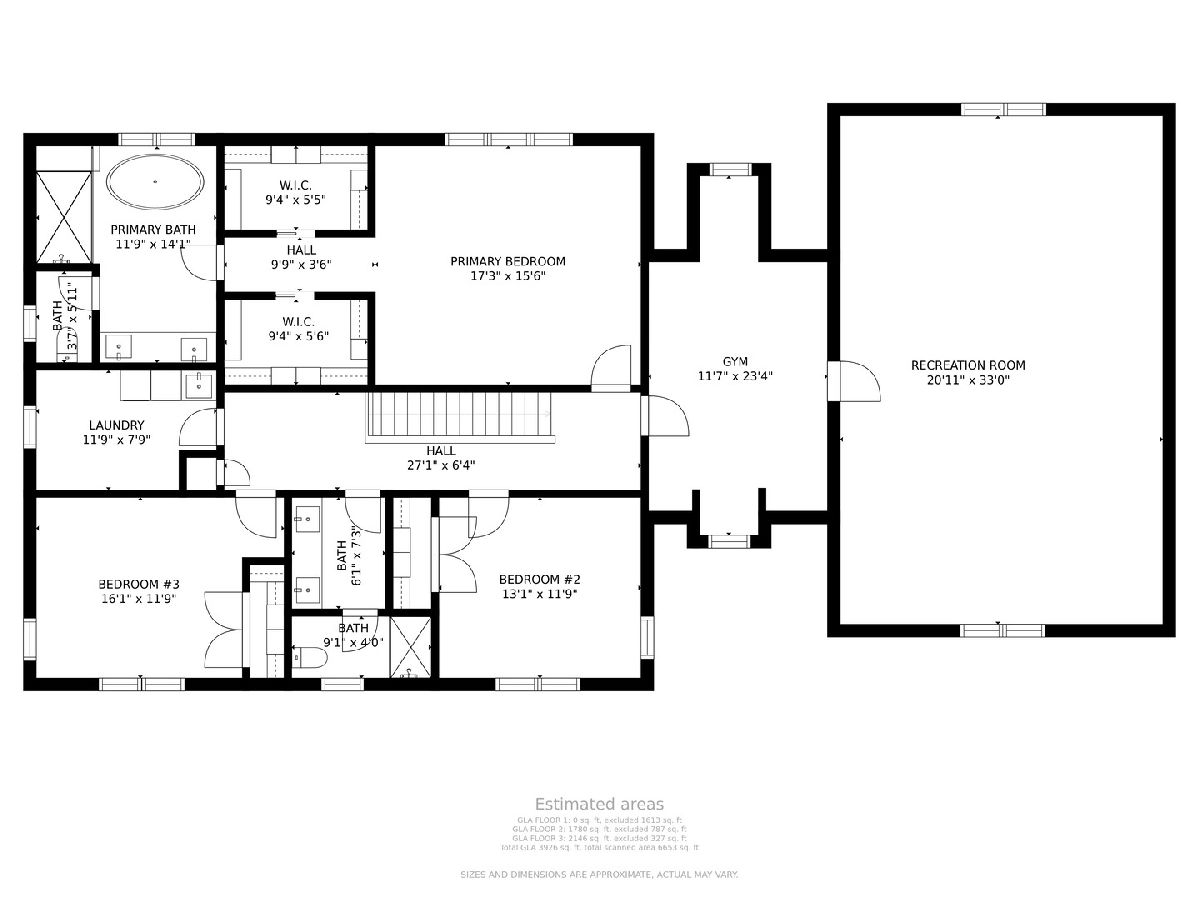
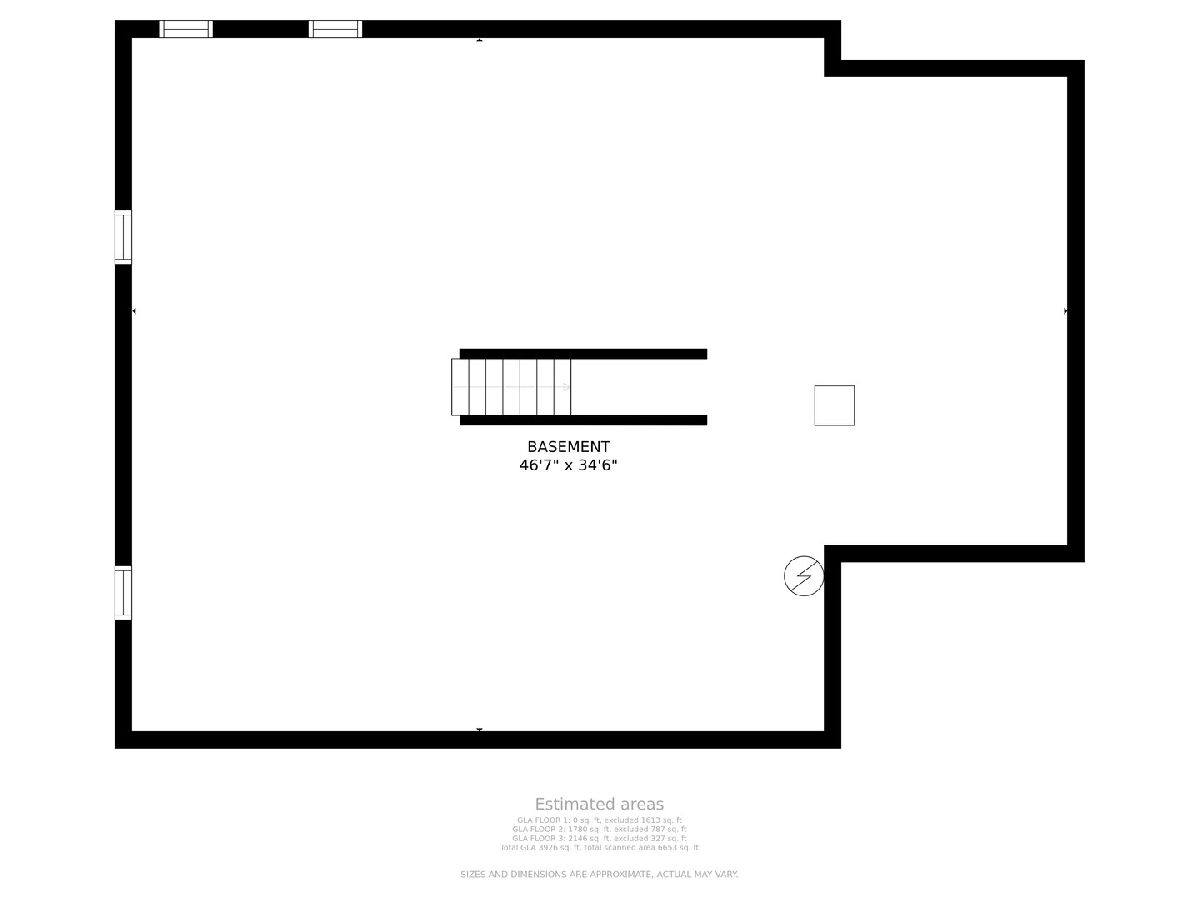
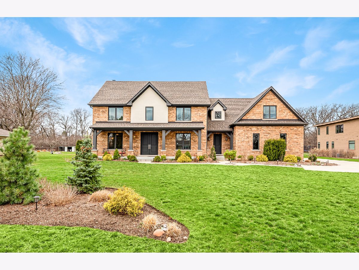
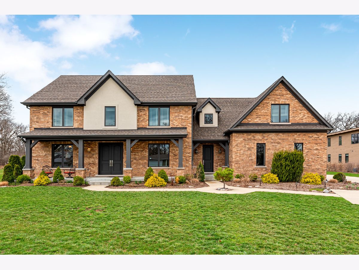
Room Specifics
Total Bedrooms: 4
Bedrooms Above Ground: 4
Bedrooms Below Ground: 0
Dimensions: —
Floor Type: —
Dimensions: —
Floor Type: —
Dimensions: —
Floor Type: —
Full Bathrooms: 4
Bathroom Amenities: Separate Shower,Double Sink,Soaking Tub
Bathroom in Basement: 0
Rooms: —
Basement Description: Unfinished
Other Specifics
| 3.5 | |
| — | |
| Concrete | |
| — | |
| — | |
| 132 X 300 | |
| — | |
| — | |
| — | |
| — | |
| Not in DB | |
| — | |
| — | |
| — | |
| — |
Tax History
| Year | Property Taxes |
|---|---|
| 2022 | $21,232 |
Contact Agent
Nearby Similar Homes
Nearby Sold Comparables
Contact Agent
Listing Provided By
Compass



