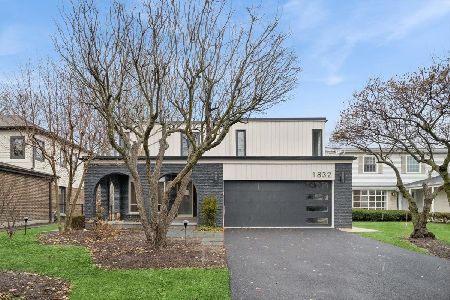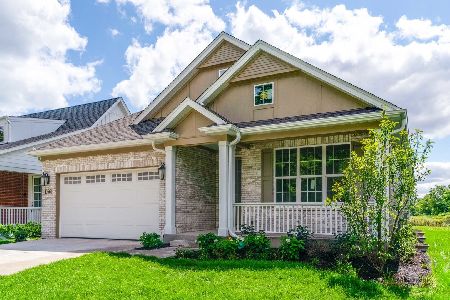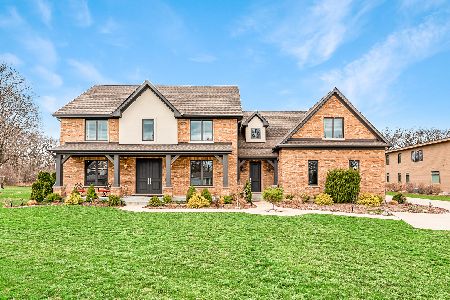2223 Grange Road, Highland Park, Illinois 60035
$458,000
|
Sold
|
|
| Status: | Closed |
| Sqft: | 3,986 |
| Cost/Sqft: | $125 |
| Beds: | 5 |
| Baths: | 6 |
| Year Built: | 1973 |
| Property Taxes: | $12,973 |
| Days On Market: | 3612 |
| Lot Size: | 1,07 |
Description
Bring your contractor/designer and creative ideas to rejuvenate this spacious home on 1+ acre wooded property. Updated master suite boasts sitting room/ office with renovated master bath. 3rd floor bonus room w/1/2 bath. Expansive living room flows to a formal dining room to handle all your entertaining desires. Extra large kitchen handles any size gathering. First floor bedroom and full bath offers additional options. Secluded setting on dead-end street abutting forest preserve. 3 car attached garage plus additional 2 1/2 car detached garage for all your automotive needs. SOLD AS IS
Property Specifics
| Single Family | |
| — | |
| Contemporary | |
| 1973 | |
| None | |
| — | |
| No | |
| 1.07 |
| Lake | |
| — | |
| 0 / Not Applicable | |
| None | |
| Lake Michigan | |
| Public Sewer | |
| 09157717 | |
| 16212060010000 |
Nearby Schools
| NAME: | DISTRICT: | DISTANCE: | |
|---|---|---|---|
|
Grade School
Wayne Thomas Elementary School |
112 | — | |
|
Middle School
Northwood Junior High School |
112 | Not in DB | |
|
High School
Highland Park High School |
113 | Not in DB | |
|
Alternate High School
Deerfield High School |
— | Not in DB | |
Property History
| DATE: | EVENT: | PRICE: | SOURCE: |
|---|---|---|---|
| 24 Oct, 2016 | Sold | $458,000 | MRED MLS |
| 18 Aug, 2016 | Under contract | $499,000 | MRED MLS |
| — | Last price change | $525,000 | MRED MLS |
| 7 Mar, 2016 | Listed for sale | $525,000 | MRED MLS |
Room Specifics
Total Bedrooms: 5
Bedrooms Above Ground: 5
Bedrooms Below Ground: 0
Dimensions: —
Floor Type: Carpet
Dimensions: —
Floor Type: Carpet
Dimensions: —
Floor Type: Carpet
Dimensions: —
Floor Type: —
Full Bathrooms: 6
Bathroom Amenities: Separate Shower,Double Sink,Full Body Spray Shower,Double Shower,Soaking Tub
Bathroom in Basement: —
Rooms: Bedroom 5,Mud Room,Sitting Room,Bonus Room
Basement Description: None
Other Specifics
| 5 | |
| Concrete Perimeter | |
| Asphalt | |
| Deck | |
| — | |
| 213X432X482 | |
| — | |
| Full | |
| Vaulted/Cathedral Ceilings, Skylight(s), Hardwood Floors, First Floor Bedroom, First Floor Laundry, First Floor Full Bath | |
| Range, Dishwasher, Refrigerator, Disposal, Trash Compactor | |
| Not in DB | |
| — | |
| — | |
| — | |
| Wood Burning |
Tax History
| Year | Property Taxes |
|---|---|
| 2016 | $12,973 |
Contact Agent
Nearby Similar Homes
Nearby Sold Comparables
Contact Agent
Listing Provided By
Coldwell Banker Residential











