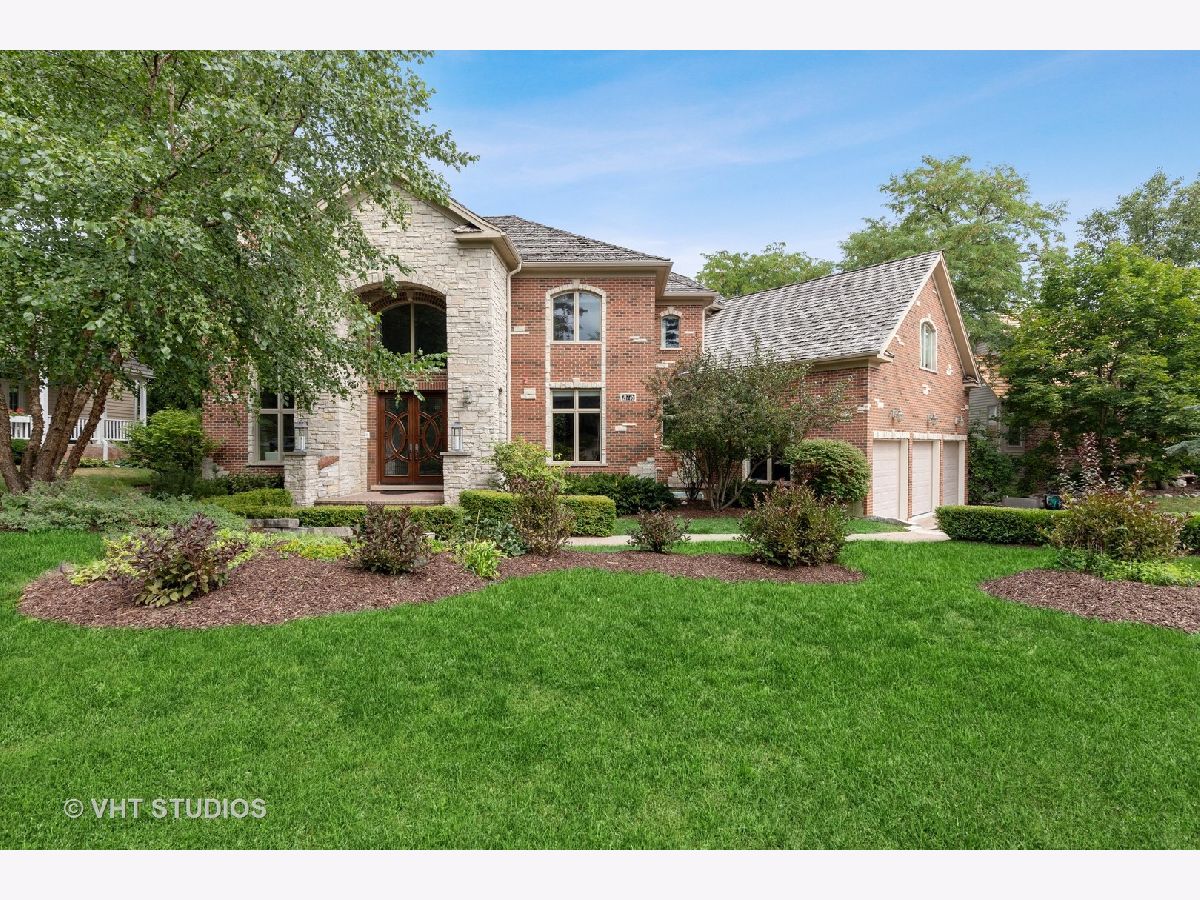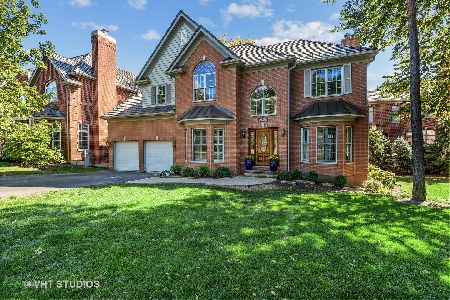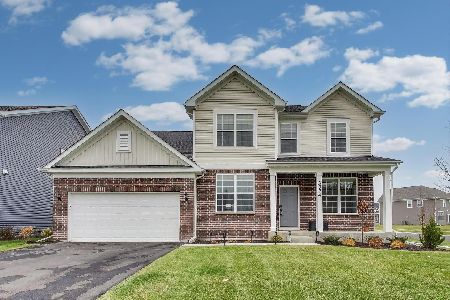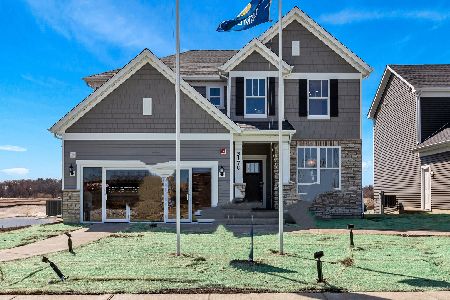21776 Jupiter Court, Ivanhoe, Illinois 60060
$875,000
|
Sold
|
|
| Status: | Closed |
| Sqft: | 4,019 |
| Cost/Sqft: | $224 |
| Beds: | 4 |
| Baths: | 5 |
| Year Built: | 2008 |
| Property Taxes: | $17,030 |
| Days On Market: | 878 |
| Lot Size: | 0,28 |
Description
A thoughtful design harmonizing modern luxury and timeless style is found tucked in an idyllic cul de sac surrounded by a park-like setting, in The Woods Of Ivanhoe. Natural light and elevated ceilings permeate throughout a sophisticated, brick and stone residence, giving the 4 bedroom, 4.1 bath open floor plan a sense of volume and elegance, with effortless flow. Bespoke details abound from four fireplaces, furniture-grade cabinetry, hardwood flooring, and handsome, architectural details, to an impeccable kitchen with luxe stainless steel appliances and the primary suite with a lavish bathroom and show-stopping walk-in closet. The main level living space is optimized for everyday living, remote working, and ease of entertaining boasting a private office, separate living and dining rooms, and a generous butler pantry connecting the family room and kitchen. Four spacious bedrooms reside upstairs with multiple walk-in closets and a convenient second-floor laundry room. Downstairs the finished English lower level impresses with additional recreation space, a full bathroom, room for a home gym, and abundant storage. The immaculate three-car garage is decked out with adjustable, slat wall storage and an epoxy-coated floor. Meticulously maintained and rarely available, this is an Ivanhoe treasure not to be missed.
Property Specifics
| Single Family | |
| — | |
| — | |
| 2008 | |
| — | |
| — | |
| No | |
| 0.28 |
| Lake | |
| Woods Of Ivanhoe | |
| 244 / Monthly | |
| — | |
| — | |
| — | |
| 11870724 | |
| 10221030330000 |
Nearby Schools
| NAME: | DISTRICT: | DISTANCE: | |
|---|---|---|---|
|
Grade School
Fremont Elementary School |
79 | — | |
|
Middle School
Fremont Middle School |
79 | Not in DB | |
|
High School
Mundelein Cons High School |
120 | Not in DB | |
Property History
| DATE: | EVENT: | PRICE: | SOURCE: |
|---|---|---|---|
| 19 Apr, 2024 | Sold | $875,000 | MRED MLS |
| 23 Feb, 2024 | Under contract | $899,900 | MRED MLS |
| 29 Aug, 2023 | Listed for sale | $899,900 | MRED MLS |





























Room Specifics
Total Bedrooms: 4
Bedrooms Above Ground: 4
Bedrooms Below Ground: 0
Dimensions: —
Floor Type: —
Dimensions: —
Floor Type: —
Dimensions: —
Floor Type: —
Full Bathrooms: 5
Bathroom Amenities: Separate Shower,Double Sink
Bathroom in Basement: 1
Rooms: —
Basement Description: Finished,Rec/Family Area,Storage Space
Other Specifics
| 3 | |
| — | |
| Brick | |
| — | |
| — | |
| 34.9X77.7X42.3X100.6X15.1X | |
| — | |
| — | |
| — | |
| — | |
| Not in DB | |
| — | |
| — | |
| — | |
| — |
Tax History
| Year | Property Taxes |
|---|---|
| 2024 | $17,030 |
Contact Agent
Nearby Similar Homes
Nearby Sold Comparables
Contact Agent
Listing Provided By
@properties Christie's International Real Estate









