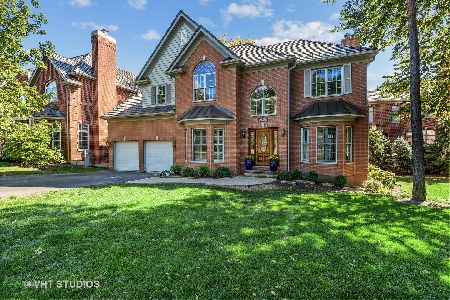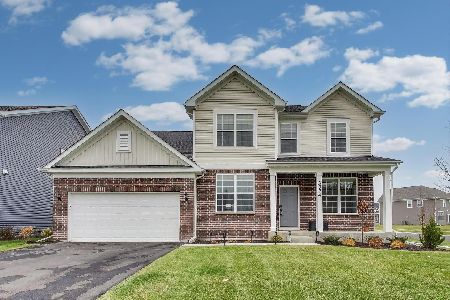21790 Jupiter Court, Mundelein, Illinois 60060
$415,000
|
Sold
|
|
| Status: | Closed |
| Sqft: | 2,773 |
| Cost/Sqft: | $162 |
| Beds: | 4 |
| Baths: | 5 |
| Year Built: | 1995 |
| Property Taxes: | $12,100 |
| Days On Market: | 3243 |
| Lot Size: | 0,24 |
Description
***Sellers offering to pay ONE full year of association fees!***The perfect place to call home with gleaming hardwood floors, custom millwork throughout, BRAND NEW carpet on second floor, freshly painted walls (on second floor), BRAND NEW hardware throughout, top-of-the-line Viking APPS, finished BSMT and MORE! Den with French door entries. Banquet sized formal dining room. Family room includes cozy brick fireplace and a two French doors (one leading to the deck and the other to the Veranda). Gourmet KIT boasts granite counters, SS APPS, cabinets galore with lighting, and an eating area with a wall of windows overlooking the backyard. A double door entry invites you into the sumptuous master suite with tray ceiling, oversized walk-in closet and private bath with air jet tub. Second bedroom with private bath. Third and fourth bedrooms feature private vanities and are joined together by a bathing room. Finished basement includes large REC room, private exercise room and a full bathroom.
Property Specifics
| Single Family | |
| — | |
| Traditional | |
| 1995 | |
| Full | |
| — | |
| No | |
| 0.24 |
| Lake | |
| Ivanhoe Estates | |
| 565 / Quarterly | |
| Security,Doorman,TV/Cable | |
| Community Well | |
| Public Sewer | |
| 09524541 | |
| 10221030060000 |
Nearby Schools
| NAME: | DISTRICT: | DISTANCE: | |
|---|---|---|---|
|
Grade School
Fremont Elementary School |
79 | — | |
|
Middle School
Fremont Middle School |
79 | Not in DB | |
|
High School
Mundelein Cons High School |
120 | Not in DB | |
Property History
| DATE: | EVENT: | PRICE: | SOURCE: |
|---|---|---|---|
| 31 Jan, 2018 | Sold | $415,000 | MRED MLS |
| 29 Nov, 2017 | Under contract | $449,999 | MRED MLS |
| — | Last price change | $475,999 | MRED MLS |
| 8 Mar, 2017 | Listed for sale | $519,900 | MRED MLS |
Room Specifics
Total Bedrooms: 4
Bedrooms Above Ground: 4
Bedrooms Below Ground: 0
Dimensions: —
Floor Type: Carpet
Dimensions: —
Floor Type: Carpet
Dimensions: —
Floor Type: Carpet
Full Bathrooms: 5
Bathroom Amenities: Whirlpool,Separate Shower,Double Sink
Bathroom in Basement: 1
Rooms: Breakfast Room,Recreation Room,Exercise Room
Basement Description: Finished
Other Specifics
| 2 | |
| Concrete Perimeter | |
| Asphalt | |
| Deck, Porch | |
| Corner Lot,Cul-De-Sac,Wooded | |
| 41X30X22X41X21X16X84X42X10 | |
| — | |
| Full | |
| Bar-Dry, Hardwood Floors, First Floor Laundry | |
| Range, Microwave, Dishwasher, Refrigerator, Bar Fridge, Washer, Dryer, Disposal, Stainless Steel Appliance(s) | |
| Not in DB | |
| Clubhouse, Street Lights | |
| — | |
| — | |
| Gas Log |
Tax History
| Year | Property Taxes |
|---|---|
| 2018 | $12,100 |
Contact Agent
Nearby Similar Homes
Nearby Sold Comparables
Contact Agent
Listing Provided By
RE/MAX Suburban









