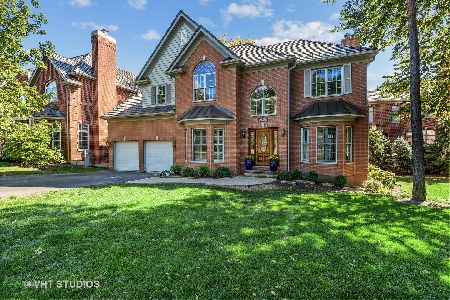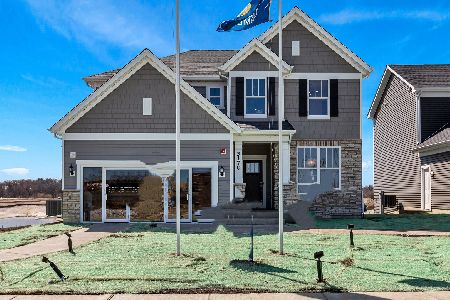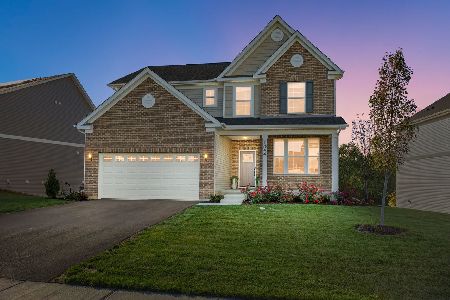28643 Thorngate Drive, Mundelein, Illinois 60060
$690,000
|
Sold
|
|
| Status: | Closed |
| Sqft: | 4,900 |
| Cost/Sqft: | $143 |
| Beds: | 4 |
| Baths: | 5 |
| Year Built: | 2009 |
| Property Taxes: | $15,878 |
| Days On Market: | 3923 |
| Lot Size: | 0,23 |
Description
Functional elegance is the result of a harmonious blend of well designed spaces, proportional room sizes & sophisticated amenities. Open floor plan features designer finishes, extensive custom millwork and lighting. Over $150K in top of the line improvements from appliances, finishes and landscaping have been done. Kitchen will please w/ top appliances + opens to family room . 12' ceilings! WOW master + fin basement
Property Specifics
| Single Family | |
| — | |
| Colonial | |
| 2009 | |
| Full,Walkout | |
| CUSTOM | |
| No | |
| 0.23 |
| Lake | |
| Woods Of Ivanhoe | |
| 567 / Quarterly | |
| Security,Other | |
| Community Well | |
| Public Sewer | |
| 08906310 | |
| 10221030310000 |
Nearby Schools
| NAME: | DISTRICT: | DISTANCE: | |
|---|---|---|---|
|
Grade School
Fremont Elementary School |
79 | — | |
|
Middle School
Fremont Middle School |
79 | Not in DB | |
|
High School
Mundelein Cons High School |
120 | Not in DB | |
Property History
| DATE: | EVENT: | PRICE: | SOURCE: |
|---|---|---|---|
| 7 Aug, 2015 | Sold | $690,000 | MRED MLS |
| 20 May, 2015 | Under contract | $699,900 | MRED MLS |
| 29 Apr, 2015 | Listed for sale | $699,900 | MRED MLS |
| 2 Sep, 2020 | Sold | $639,000 | MRED MLS |
| 17 Jul, 2020 | Under contract | $675,000 | MRED MLS |
| — | Last price change | $700,000 | MRED MLS |
| 11 Feb, 2020 | Listed for sale | $700,000 | MRED MLS |
Room Specifics
Total Bedrooms: 4
Bedrooms Above Ground: 4
Bedrooms Below Ground: 0
Dimensions: —
Floor Type: Carpet
Dimensions: —
Floor Type: Carpet
Dimensions: —
Floor Type: Carpet
Full Bathrooms: 5
Bathroom Amenities: Whirlpool,Separate Shower,Double Sink,Bidet,Full Body Spray Shower,Double Shower
Bathroom in Basement: 1
Rooms: Breakfast Room,Den,Exercise Room,Foyer,Gallery,Mud Room,Recreation Room,Sitting Room,Utility Room-Lower Level,Other Room
Basement Description: Finished,Exterior Access
Other Specifics
| 3 | |
| Concrete Perimeter | |
| Asphalt | |
| Deck, Patio | |
| Landscaped | |
| 80X113X80X105 | |
| Unfinished | |
| Full | |
| Vaulted/Cathedral Ceilings, Hardwood Floors, Second Floor Laundry | |
| Range, Microwave, Dishwasher, Refrigerator, High End Refrigerator, Washer, Dryer, Disposal, Stainless Steel Appliance(s) | |
| Not in DB | |
| Clubhouse, Tennis Courts, Street Lights | |
| — | |
| — | |
| Wood Burning, Gas Starter |
Tax History
| Year | Property Taxes |
|---|---|
| 2015 | $15,878 |
| 2020 | $19,611 |
Contact Agent
Nearby Similar Homes
Nearby Sold Comparables
Contact Agent
Listing Provided By
RE/MAX Suburban










