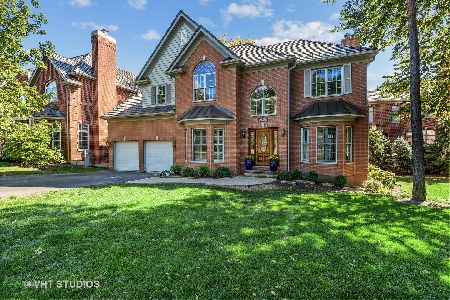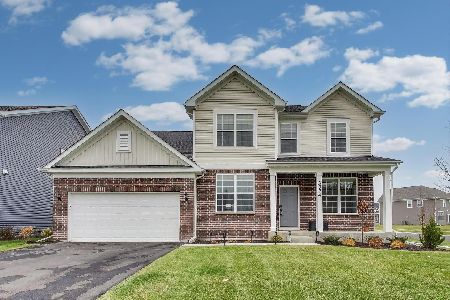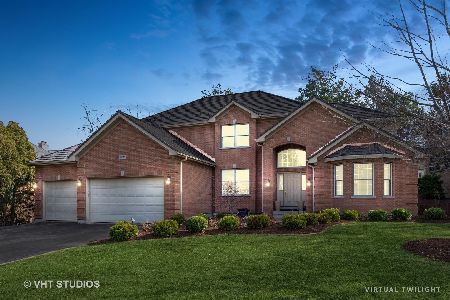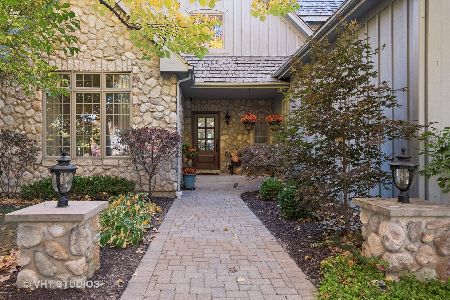28631 Spyglass Circle, Ivanhoe, Illinois 60060
$630,000
|
Sold
|
|
| Status: | Closed |
| Sqft: | 4,661 |
| Cost/Sqft: | $142 |
| Beds: | 4 |
| Baths: | 5 |
| Year Built: | 2005 |
| Property Taxes: | $16,494 |
| Days On Market: | 5796 |
| Lot Size: | 0,33 |
Description
**ALL BRICK BEAUTY IN GATED GOLF COMMUNITY*GREAT OPEN FLOOR PLAN W/BOUNTIFUL ROOM SIZES*BEAUTIFUL HARDWOOD FLOORS*KILLER KITCHEN W/MAPLE CABINETS, GRANITE, STAINLESS APPLIANCES, PLANNING DESK & HUGE ISLAND*BRIGHT & COMFY SUN ROOM*1ST FLOOR OFFICE*PRIVATE SUITE & JACK/JILL BATH UP*ALL FULL BATHS WITH MAPLE VANITIES & GRANITE TOPS*EXTENSIVE MILLWORK*2 FLR-CEILING MASONRY FP'S*FIN. ENG BSMT W/WET BAR*BRICK PAVER PATIO**
Property Specifics
| Single Family | |
| — | |
| Traditional | |
| 2005 | |
| Full,English | |
| CUSTOM | |
| No | |
| 0.33 |
| Lake | |
| Woods Of Ivanhoe | |
| 490 / Quarterly | |
| Insurance,Security,TV/Cable | |
| Community Well | |
| Public Sewer | |
| 07468334 | |
| 10221020040000 |
Nearby Schools
| NAME: | DISTRICT: | DISTANCE: | |
|---|---|---|---|
|
Grade School
Fremont Elementary School |
79 | — | |
|
Middle School
Fremont Middle School |
79 | Not in DB | |
|
High School
Mundelein Cons High School |
120 | Not in DB | |
Property History
| DATE: | EVENT: | PRICE: | SOURCE: |
|---|---|---|---|
| 12 Aug, 2010 | Sold | $630,000 | MRED MLS |
| 16 Jul, 2010 | Under contract | $660,000 | MRED MLS |
| — | Last price change | $699,500 | MRED MLS |
| 12 Mar, 2010 | Listed for sale | $725,000 | MRED MLS |
| 16 Jan, 2015 | Sold | $655,000 | MRED MLS |
| 17 Nov, 2014 | Under contract | $675,000 | MRED MLS |
| — | Last price change | $695,000 | MRED MLS |
| 27 May, 2014 | Listed for sale | $695,000 | MRED MLS |
Room Specifics
Total Bedrooms: 5
Bedrooms Above Ground: 4
Bedrooms Below Ground: 1
Dimensions: —
Floor Type: Carpet
Dimensions: —
Floor Type: Carpet
Dimensions: —
Floor Type: Carpet
Dimensions: —
Floor Type: —
Full Bathrooms: 5
Bathroom Amenities: Whirlpool,Separate Shower,Double Sink
Bathroom in Basement: 1
Rooms: Bedroom 5,Breakfast Room,Den,Exercise Room,Gallery,Mud Room,Office,Recreation Room,Sun Room,Utility Room-1st Floor
Basement Description: Finished
Other Specifics
| 3 | |
| Concrete Perimeter | |
| — | |
| Patio | |
| Landscaped,Wooded | |
| 100 X 124 X 117 X 129 | |
| — | |
| Full | |
| Vaulted/Cathedral Ceilings, Bar-Wet | |
| Double Oven, Microwave, Dishwasher, Refrigerator, Bar Fridge, Washer, Dryer, Disposal | |
| Not in DB | |
| Street Lights, Street Paved | |
| — | |
| — | |
| — |
Tax History
| Year | Property Taxes |
|---|---|
| 2010 | $16,494 |
| 2015 | $16,599 |
Contact Agent
Nearby Similar Homes
Nearby Sold Comparables
Contact Agent
Listing Provided By
RE/MAX Showcase









