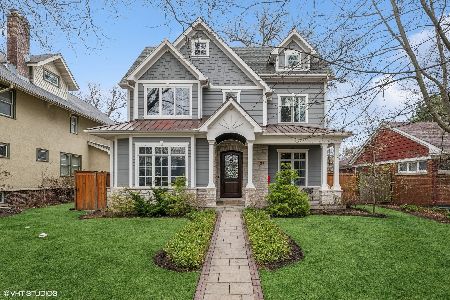218 10th Street, Wilmette, Illinois 60091
$1,850,000
|
Sold
|
|
| Status: | Closed |
| Sqft: | 4,488 |
| Cost/Sqft: | $400 |
| Beds: | 5 |
| Baths: | 6 |
| Year Built: | 2016 |
| Property Taxes: | $33,821 |
| Days On Market: | 1816 |
| Lot Size: | 0,20 |
Description
Welcome home to this beautiful 6 Bed/5.5 Bath home in East Wilmette! Incredible mill work and high-end finishes throughout including a stunning chef's kitchen with oversized cabinetry, quartz countertops, professional grade appliances (6 burner Wolf Stove w/griddle, vented hood, Sub Zero fridge), eat in area plus expansive island with seating, and butler's pantry w/ beverage cooler. Cove & tray ceilings, wainscoting, crown molding, 8 ft doors, and 11 ft ceilings throughout the first floor. The 2nd floor features 4 bedrooms including the master suite-a true retreat with large walk-in closet & spa-like bath with radiant heated floors. 3rd floor features a large 5th bedroom with separate sitting/storage room & private balcony overlooking the rear yard as well as a full bath and bonus/game room! An amazing, light-filled fully finished basement with radiant heat, high ceilings, wine cellar, wet bar, large recreation room with stone fireplace, full bath, 6th bedroom, an exercise room and a sauna! Sound throughout including surround sound in the family room and rec room. Very Private, fully fenced-in rear yard with an incredible New (2020) patio-an outdoor entertainer's dream with built in TV, grill, smoker, and beverage cooler. 2+ car garage with full attic storage and an extra exterior parking spot too.Walk to downtown Wilmette, schools, the train & shops! This home is a 10!
Property Specifics
| Single Family | |
| — | |
| — | |
| 2016 | |
| Full | |
| — | |
| No | |
| 0.2 |
| Cook | |
| — | |
| 0 / Not Applicable | |
| None | |
| Lake Michigan,Public | |
| Public Sewer | |
| 10981007 | |
| 05344000110000 |
Nearby Schools
| NAME: | DISTRICT: | DISTANCE: | |
|---|---|---|---|
|
Grade School
Central Elementary School |
39 | — | |
|
Middle School
Highcrest Middle School |
39 | Not in DB | |
|
High School
New Trier Twp H.s. Northfield/wi |
203 | Not in DB | |
Property History
| DATE: | EVENT: | PRICE: | SOURCE: |
|---|---|---|---|
| 10 Jun, 2015 | Sold | $600,000 | MRED MLS |
| 1 May, 2015 | Under contract | $625,000 | MRED MLS |
| 22 Apr, 2015 | Listed for sale | $625,000 | MRED MLS |
| 9 Nov, 2016 | Sold | $1,750,000 | MRED MLS |
| 22 Sep, 2016 | Under contract | $1,849,000 | MRED MLS |
| — | Last price change | $1,895,000 | MRED MLS |
| 11 May, 2016 | Listed for sale | $1,895,000 | MRED MLS |
| 26 Apr, 2021 | Sold | $1,850,000 | MRED MLS |
| 28 Jan, 2021 | Under contract | $1,795,000 | MRED MLS |
| 27 Jan, 2021 | Listed for sale | $1,795,000 | MRED MLS |
| 16 May, 2025 | Sold | $2,500,000 | MRED MLS |
| 15 Apr, 2025 | Under contract | $2,599,000 | MRED MLS |
| 11 Apr, 2025 | Listed for sale | $2,599,000 | MRED MLS |

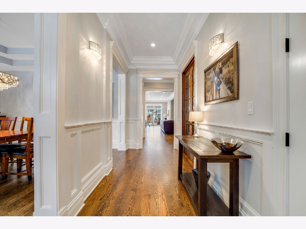
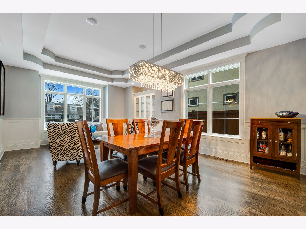
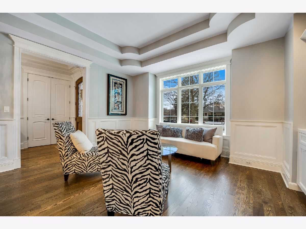
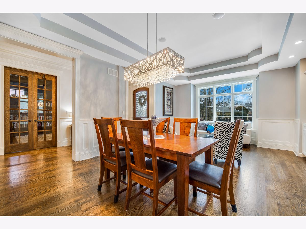
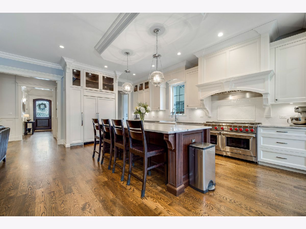
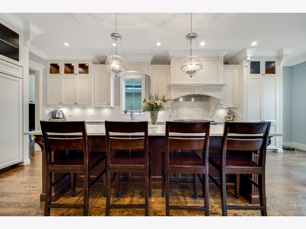
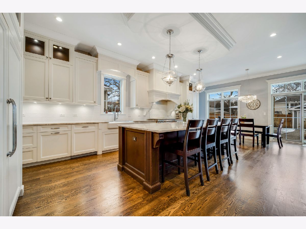

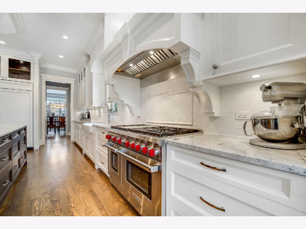
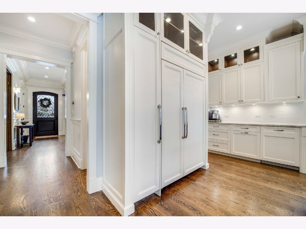
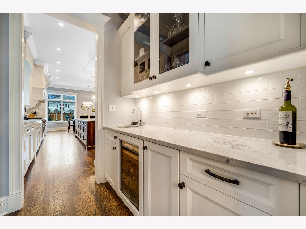
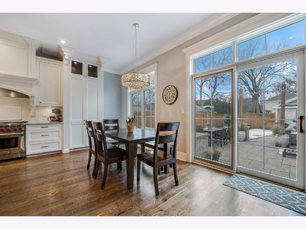
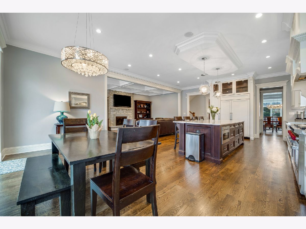
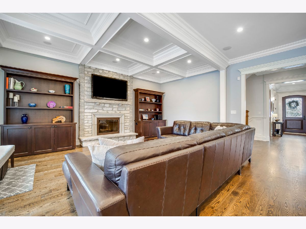
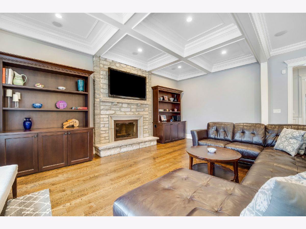
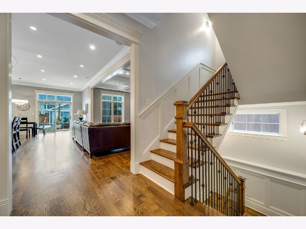

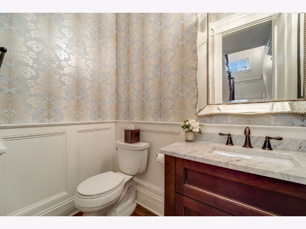

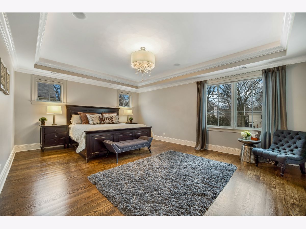
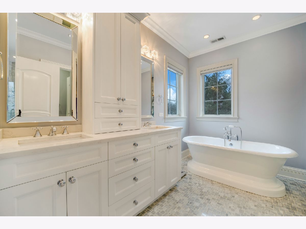
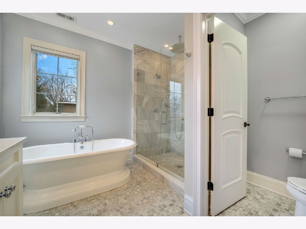
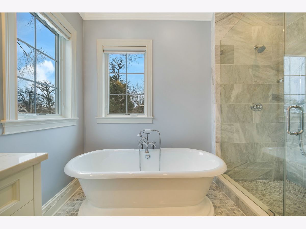
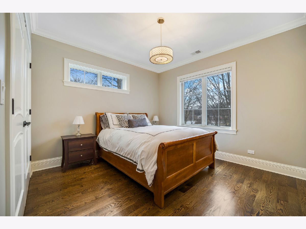
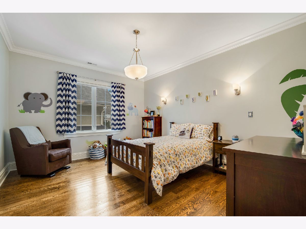
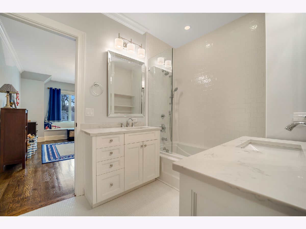
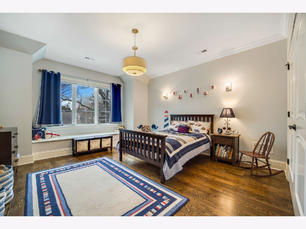
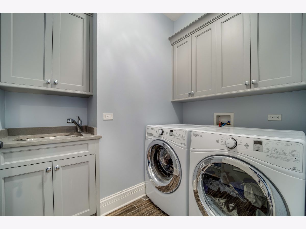
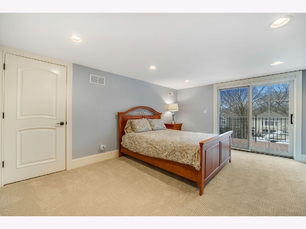
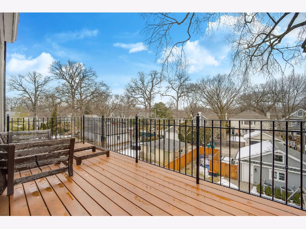

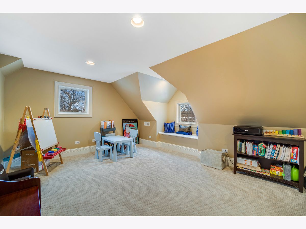

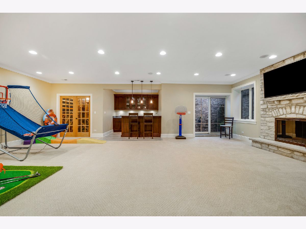





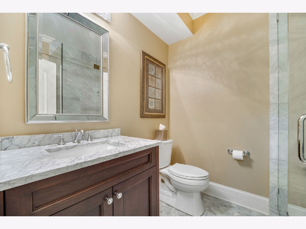
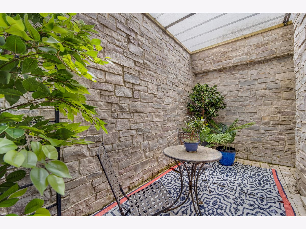
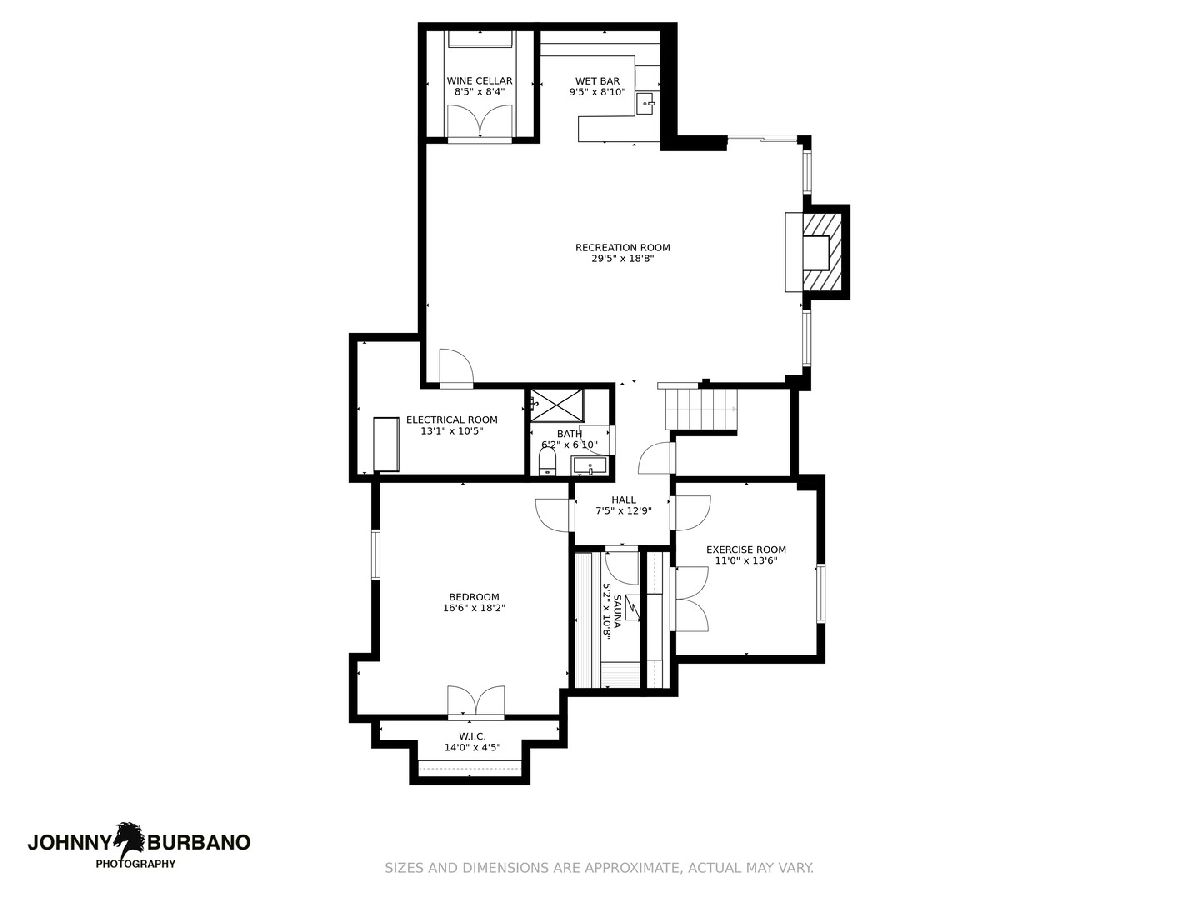
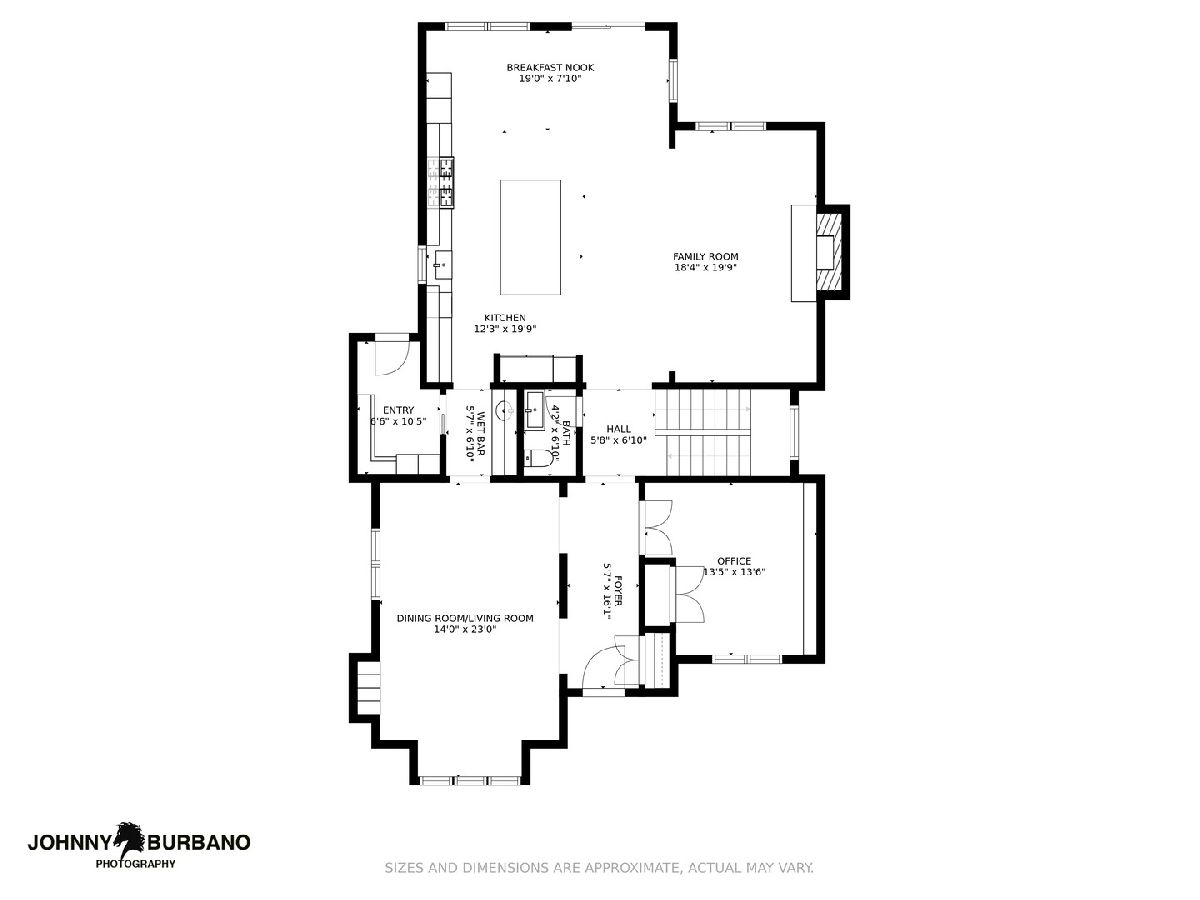



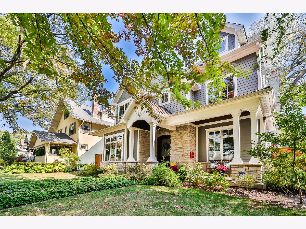



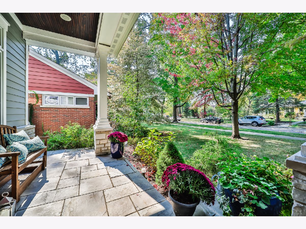
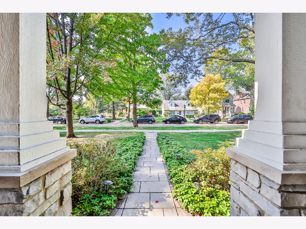

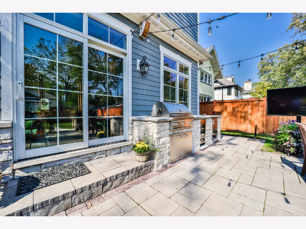
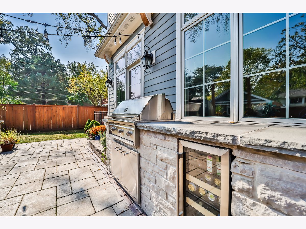
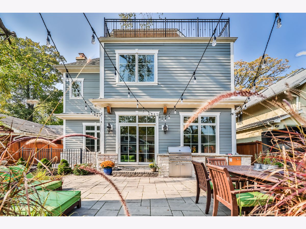
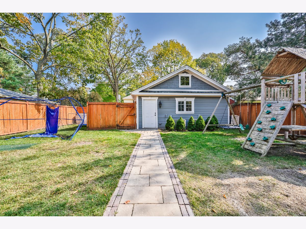
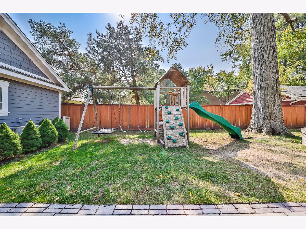


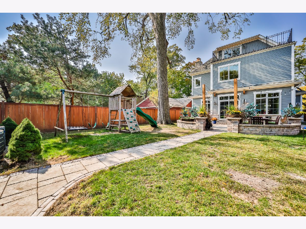


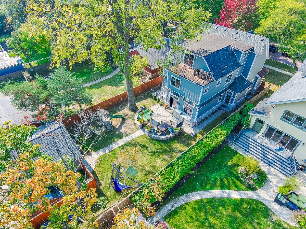
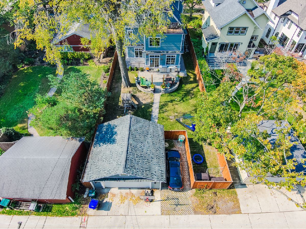
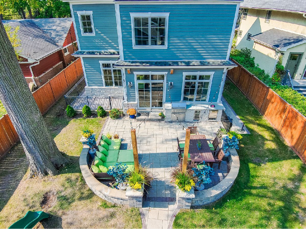

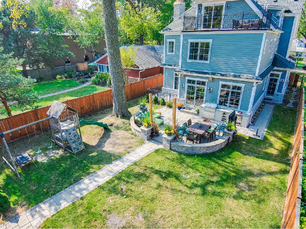


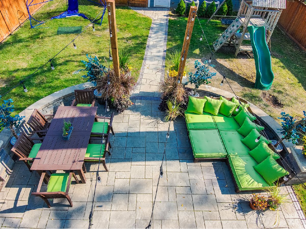
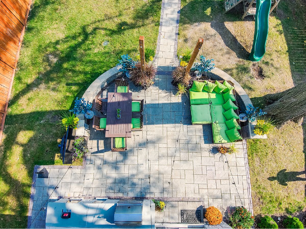

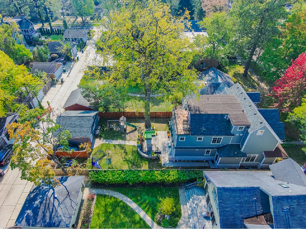
Room Specifics
Total Bedrooms: 6
Bedrooms Above Ground: 5
Bedrooms Below Ground: 1
Dimensions: —
Floor Type: Hardwood
Dimensions: —
Floor Type: Hardwood
Dimensions: —
Floor Type: Hardwood
Dimensions: —
Floor Type: —
Dimensions: —
Floor Type: —
Full Bathrooms: 6
Bathroom Amenities: Separate Shower,Double Sink,Soaking Tub
Bathroom in Basement: 1
Rooms: Bonus Room,Bedroom 5,Bedroom 6,Eating Area,Exercise Room,Mud Room,Office,Recreation Room,Storage,Walk In Closet
Basement Description: Finished
Other Specifics
| 2.5 | |
| Concrete Perimeter | |
| Off Alley | |
| Porch, Brick Paver Patio | |
| Fenced Yard | |
| 50X171 | |
| Finished,Full,Interior Stair | |
| Full | |
| Sauna/Steam Room, Bar-Wet, Hardwood Floors, Heated Floors, Second Floor Laundry, Walk-In Closet(s) | |
| Range, Microwave, Dishwasher, High End Refrigerator, Bar Fridge, Washer, Dryer, Disposal, Stainless Steel Appliance(s), Wine Refrigerator, Range Hood | |
| Not in DB | |
| — | |
| — | |
| — | |
| Gas Starter |
Tax History
| Year | Property Taxes |
|---|---|
| 2015 | $11,222 |
| 2021 | $33,821 |
| 2025 | $39,225 |
Contact Agent
Nearby Similar Homes
Nearby Sold Comparables
Contact Agent
Listing Provided By
d'aprile properties








