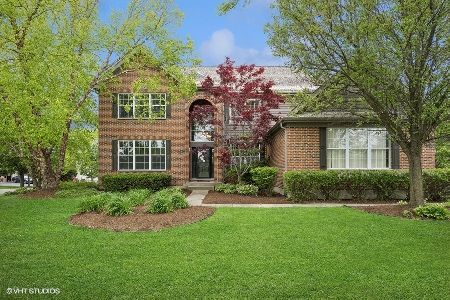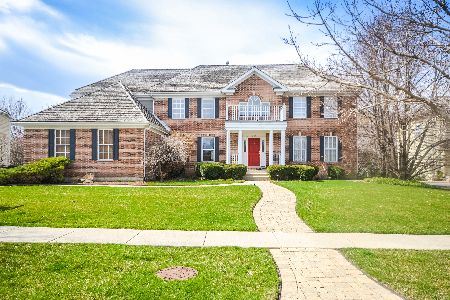220 Bridle Path Court, Fox River Grove, Illinois 60021
$491,000
|
Sold
|
|
| Status: | Closed |
| Sqft: | 3,650 |
| Cost/Sqft: | $137 |
| Beds: | 4 |
| Baths: | 4 |
| Year Built: | 2001 |
| Property Taxes: | $12,068 |
| Days On Market: | 2121 |
| Lot Size: | 0,00 |
Description
Entering through the front door, you are drawn in by the two-story foyer, expansive windows, inviting the outside in, washing the large living spaces with natural light, soaring ceiling heights, crown moldings with hardwood floors throughout. This Spectacular Home creates a breath-taking Craving to Explore More. This 5-Bedroom, 3.5 Bath Home is a MUST SEE In-Person Experience. Large Open White Cabinet Kitchen, 2-Center Islands, granite counters and large eat-in breakfast area open to family room w/ FP and Sun room. Formal Dining room. Large Living room. 1st Floor Study w/Glass French Doors, Laundry w/access to a 3-Car Garage. The Curved Staircase leads to (4) over-sized bedrooms. Large Master Bedroom w/ vaulted ceilings, walk-in closet, Master Bath Suite, Separate Vanities, Luxurious Soaking Tub, and Separate Shower. Downstairs you will enjoy a Full finished English basement w/ full bath, 5th Bedroom, Second Fireplace, Rec room, Exercise/Media areas and more. Your Backyard Hosts a Two-Level Deck/Patio Entertainment Area. Perfect for family parties, friends and New Memories. The Hunters Farm single family community built by Kimball Hill Homes, Includes walking path, playground, soccer and baseball fields, illuminated streets, sidewalks and is in the Barrington School District 220. Don't miss this opportunity! Schedule your private tour today.
Property Specifics
| Single Family | |
| — | |
| — | |
| 2001 | |
| Full,English | |
| — | |
| No | |
| — |
| Lake | |
| Hunters Farm | |
| — / Not Applicable | |
| None | |
| Public | |
| Public Sewer | |
| 10674066 | |
| 13211070050000 |
Nearby Schools
| NAME: | DISTRICT: | DISTANCE: | |
|---|---|---|---|
|
Grade School
Countryside Elementary School |
220 | — | |
|
Middle School
Barrington Middle School-prairie |
220 | Not in DB | |
|
High School
Barrington High School |
220 | Not in DB | |
Property History
| DATE: | EVENT: | PRICE: | SOURCE: |
|---|---|---|---|
| 26 Oct, 2020 | Sold | $491,000 | MRED MLS |
| 2 Sep, 2020 | Under contract | $499,999 | MRED MLS |
| — | Last price change | $516,500 | MRED MLS |
| 2 Apr, 2020 | Listed for sale | $516,500 | MRED MLS |
















Room Specifics
Total Bedrooms: 5
Bedrooms Above Ground: 4
Bedrooms Below Ground: 1
Dimensions: —
Floor Type: Carpet
Dimensions: —
Floor Type: Carpet
Dimensions: —
Floor Type: Carpet
Dimensions: —
Floor Type: —
Full Bathrooms: 4
Bathroom Amenities: Separate Shower,Double Sink,Soaking Tub
Bathroom in Basement: 1
Rooms: Eating Area,Heated Sun Room,Bedroom 5,Office,Sewing Room,Recreation Room,Game Room,Media Room
Basement Description: Finished
Other Specifics
| 3 | |
| Concrete Perimeter | |
| Asphalt | |
| Deck, Patio, Porch, Brick Paver Patio, Storms/Screens | |
| — | |
| 112X156X121X122 | |
| Unfinished | |
| Full | |
| Vaulted/Cathedral Ceilings, Hardwood Floors, First Floor Bedroom, First Floor Laundry | |
| Double Oven, Microwave, Dishwasher, Refrigerator, Washer, Dryer, Disposal, Indoor Grill, Cooktop | |
| Not in DB | |
| Park, Lake, Curbs, Sidewalks, Street Lights, Street Paved | |
| — | |
| — | |
| Gas Log, Gas Starter |
Tax History
| Year | Property Taxes |
|---|---|
| 2020 | $12,068 |
Contact Agent
Nearby Sold Comparables
Contact Agent
Listing Provided By
Baird & Warner







