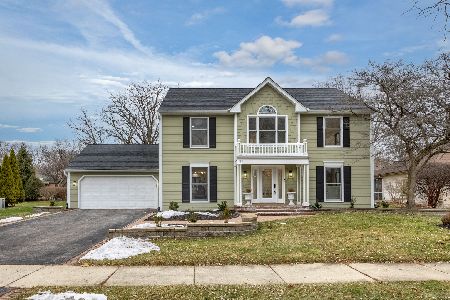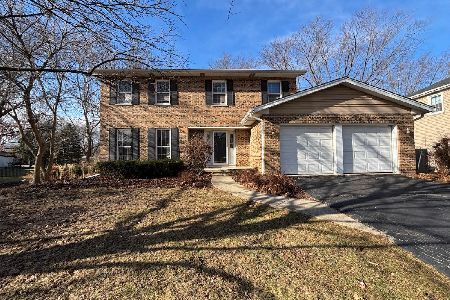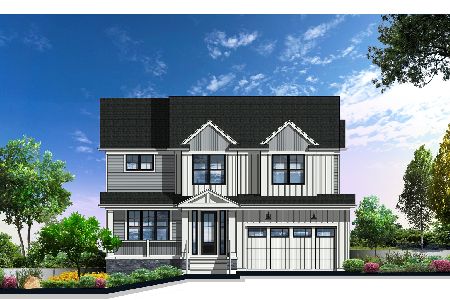218 Columbia Street, Naperville, Illinois 60540
$1,100,000
|
Sold
|
|
| Status: | Closed |
| Sqft: | 4,200 |
| Cost/Sqft: | $274 |
| Beds: | 4 |
| Baths: | 5 |
| Year Built: | 1908 |
| Property Taxes: | $9,648 |
| Days On Market: | 1650 |
| Lot Size: | 0,17 |
Description
Best of both worlds... historic charm of yesteryear with all the modern conveniences of today! Never lived in after lovingly rehabbed and taken down to the studs with all new insulation, electric, HVAC, plumbing and a 12' expansion to the back of the home. Located in sought after Naperville Historic District only 0.5 miles from the train and 0.7 miles from downtown Naperville. First floor has open floor plan with tall 9' ceilings and hardwood flooring throughout. Formal foyer with coat closet is open to a generous sized dining room with original 3D glass window (all other windows throughout are brand new Energy Star) looking out onto the beautiful 23'x7' front covered porch. Living room features a coffered ceiling and cozy fireplace with historic bricks salvaged from an old furnace chimney stack removed from the home. High-end appliances in the huge kitchen 48" Viking fridge, 48" Wolf double oven range with griddle & grill, and Bosch dishwasher. Kitchen also has a wine fridge next to a second prep sink with easy access to the back covered deck. Convenient side door directly off the driveway enters into a mud room with bench seating and hooks that leads up to kitchen area for easy unloading of groceries. Heading up the original staircase there's a large walk-in linen closet. Master bedroom has 12' vaulted ceilings, hardwood flooring with original decorative iron floor grate, and balcony overlooking the expansive backyard. Master ensuite has matching 12' vaulted ceilings, double sinks, huge walk-in shower with body sprayers over the built-in bench and two shower heads, and 73" free standing tub with hot air bubblers and empire filler. The considerable master closet converted from one of the original bedrooms is a blank slate ready to be customized. Laundry room with utility sink conveniently located on second floor along with two additional large bedrooms and a full hall bath with dual sinks and tub. The walk-up attic with 9' vaulted ceilings was finished into a massive bedroom with its own ensuite and walk-in closet and could easily be used as a second master bedroom. Finished basement has large rec room perfect for watching tv, a separate office with built-ins salvaged from the second floor hall to store supplies, a full bathroom, and bright 5th bedroom with large walk-in closet. Professionally sodded and landscaped yard with mature trees and new vinyl privacy fence. This home is one of very few in the historic district with a driveway and even more rare 3rd car garage (perfect for storing outdoor furniture in winter). This home will not disappoint!
Property Specifics
| Single Family | |
| — | |
| American 4-Sq. | |
| 1908 | |
| Full | |
| — | |
| No | |
| 0.17 |
| Du Page | |
| — | |
| 0 / Not Applicable | |
| None | |
| Lake Michigan,Public | |
| Public Sewer | |
| 11171710 | |
| 0818209012 |
Nearby Schools
| NAME: | DISTRICT: | DISTANCE: | |
|---|---|---|---|
|
Grade School
Ellsworth Elementary School |
203 | — | |
|
Middle School
Washington Junior High School |
203 | Not in DB | |
|
High School
Naperville North High School |
203 | Not in DB | |
Property History
| DATE: | EVENT: | PRICE: | SOURCE: |
|---|---|---|---|
| 7 Mar, 2017 | Sold | $438,900 | MRED MLS |
| 28 Oct, 2016 | Under contract | $489,000 | MRED MLS |
| 19 Oct, 2016 | Listed for sale | $489,000 | MRED MLS |
| 22 Sep, 2021 | Sold | $1,100,000 | MRED MLS |
| 11 Aug, 2021 | Under contract | $1,149,000 | MRED MLS |
| 28 Jul, 2021 | Listed for sale | $1,149,000 | MRED MLS |




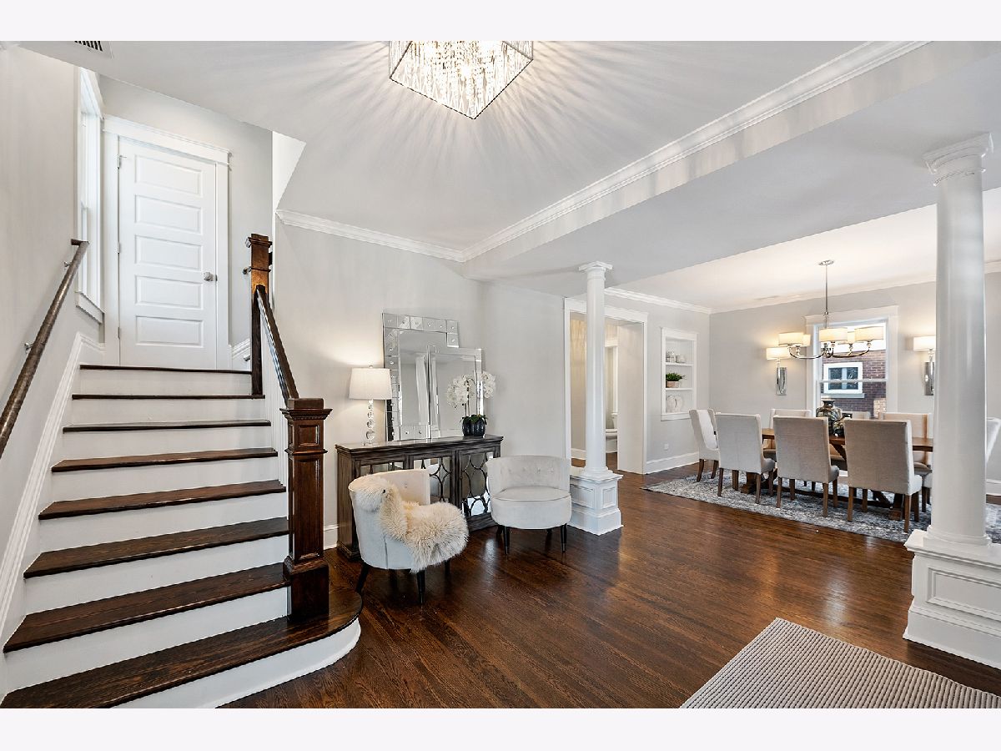


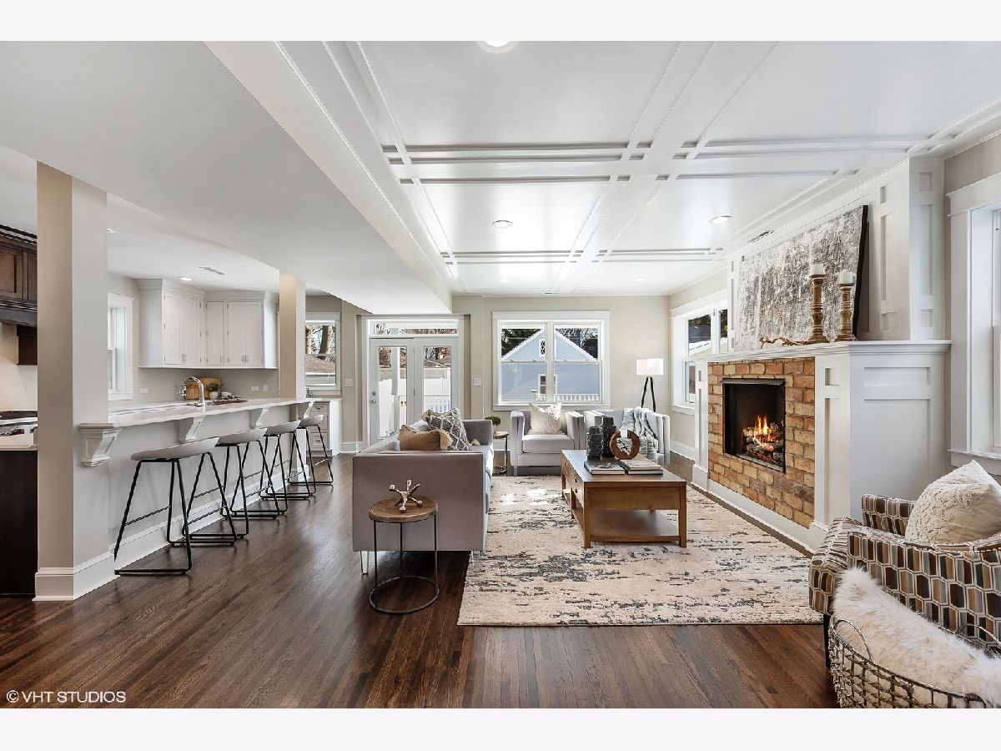


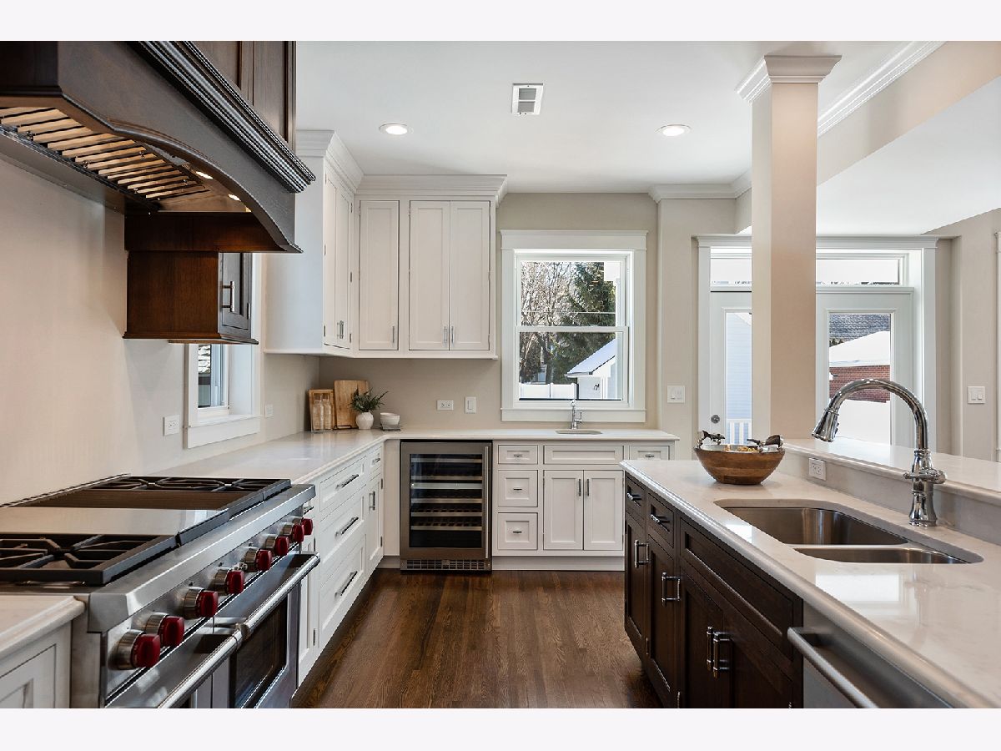
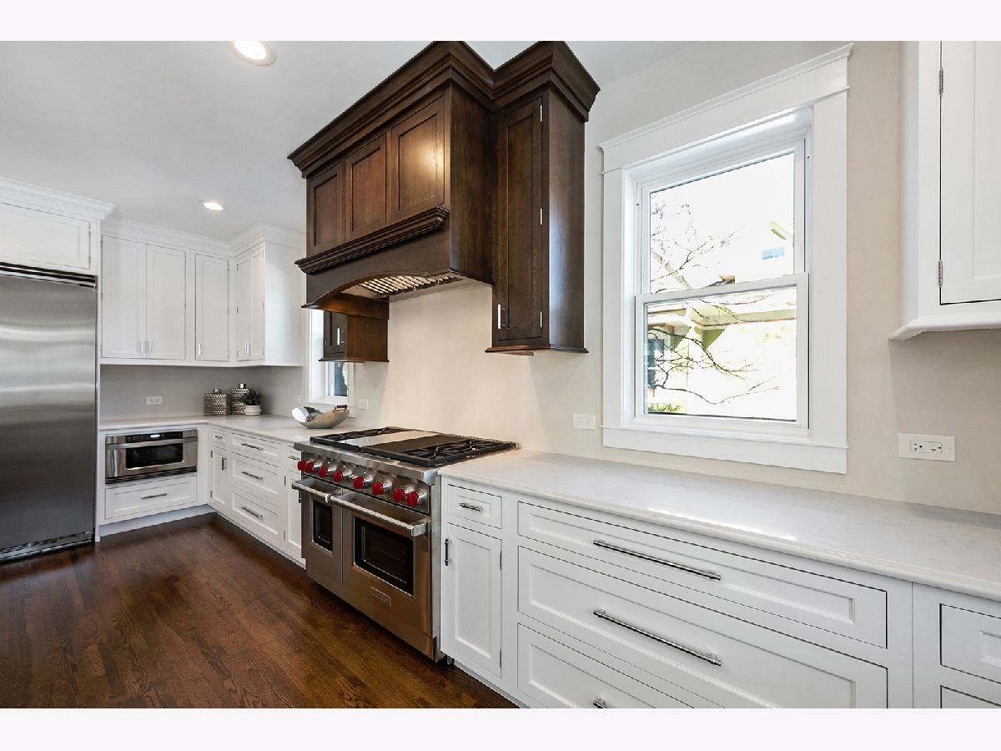
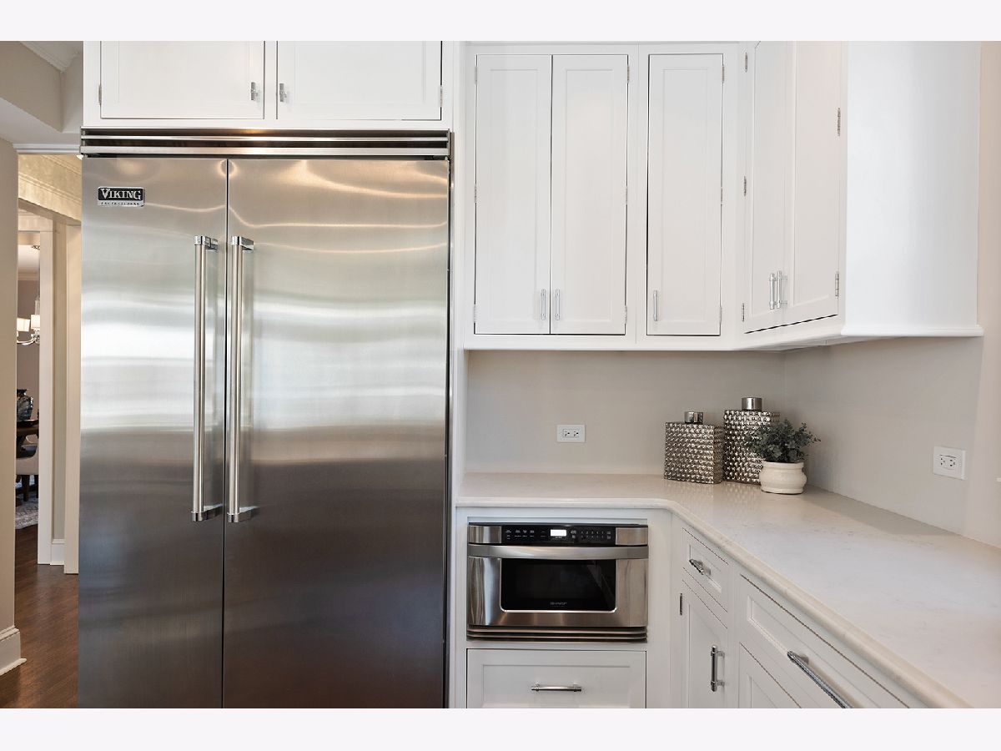







Room Specifics
Total Bedrooms: 5
Bedrooms Above Ground: 4
Bedrooms Below Ground: 1
Dimensions: —
Floor Type: Carpet
Dimensions: —
Floor Type: Carpet
Dimensions: —
Floor Type: Carpet
Dimensions: —
Floor Type: —
Full Bathrooms: 5
Bathroom Amenities: Whirlpool,Separate Shower,Double Sink,Garden Tub,Full Body Spray Shower,Double Shower
Bathroom in Basement: 1
Rooms: Bedroom 5,Office,Foyer,Mud Room,Storage,Walk In Closet,Balcony/Porch/Lanai,Deck,Recreation Room
Basement Description: Finished,Egress Window,Rec/Family Area,Sleeping Area,Storage Space
Other Specifics
| 3 | |
| Concrete Perimeter | |
| Asphalt | |
| Balcony, Deck, Porch, Storms/Screens | |
| Fenced Yard,Landscaped,Mature Trees | |
| 50 X 150 | |
| Dormer,Finished,Interior Stair | |
| Full | |
| Hardwood Floors, Second Floor Laundry, Built-in Features, Walk-In Closet(s), Bookcases, Ceiling - 9 Foot, Ceilings - 9 Foot, Coffered Ceiling(s), Historic/Period Mlwk, Open Floorplan, Some Carpeting, Special Millwork, Separate Dining Room, Some Insulated Wndws | |
| Double Oven, Range, Microwave, Dishwasher, High End Refrigerator, Freezer, Disposal, Stainless Steel Appliance(s), Wine Refrigerator, Range Hood, Range Hood | |
| Not in DB | |
| Park, Curbs, Sidewalks, Street Lights, Street Paved | |
| — | |
| — | |
| Attached Fireplace Doors/Screen, Gas Log, Ventless |
Tax History
| Year | Property Taxes |
|---|---|
| 2017 | $9,853 |
| 2021 | $9,648 |
Contact Agent
Nearby Similar Homes
Nearby Sold Comparables
Contact Agent
Listing Provided By
Artizen Realty LLC





