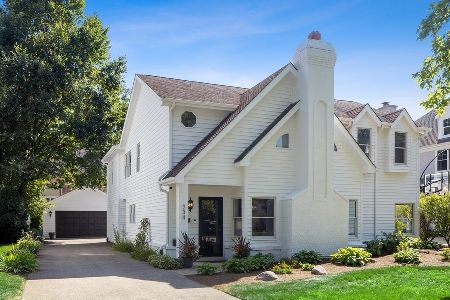228 Fuller Road, Hinsdale, Illinois 60521
$1,535,000
|
Sold
|
|
| Status: | Closed |
| Sqft: | 5,000 |
| Cost/Sqft: | $330 |
| Beds: | 4 |
| Baths: | 6 |
| Year Built: | 2014 |
| Property Taxes: | $28,297 |
| Days On Market: | 1791 |
| Lot Size: | 0,28 |
Description
Exquisite finishes, spacious open floor plan, cooks kitchen, sunlit family room, luxe primary suite, three additional grand-sized 2nd floor en suite bedrooms with walk-in-closets, fab finished deep basement with 5th bedroom/office, lofty ceiling heights and abundant natural light added to spectacular outdoor space & views create an Absolutely one of a kind, extraordinary home on every level. All floors have been refinished, freshly decorated. Walk to the Blue Ribbon Lane school and in-town shops & train.
Property Specifics
| Single Family | |
| — | |
| Traditional | |
| 2014 | |
| Full | |
| — | |
| No | |
| 0.28 |
| Du Page | |
| — | |
| 0 / Not Applicable | |
| None | |
| Lake Michigan | |
| Public Sewer | |
| 10999327 | |
| 0901216018 |
Nearby Schools
| NAME: | DISTRICT: | DISTANCE: | |
|---|---|---|---|
|
Grade School
The Lane Elementary School |
181 | — | |
|
Middle School
Hinsdale Middle School |
181 | Not in DB | |
|
High School
Hinsdale Central High School |
86 | Not in DB | |
Property History
| DATE: | EVENT: | PRICE: | SOURCE: |
|---|---|---|---|
| 20 Jan, 2012 | Sold | $255,000 | MRED MLS |
| 2 Dec, 2011 | Under contract | $299,900 | MRED MLS |
| 8 Sep, 2011 | Listed for sale | $299,900 | MRED MLS |
| 20 Jun, 2014 | Sold | $1,570,000 | MRED MLS |
| 13 Apr, 2014 | Under contract | $1,629,000 | MRED MLS |
| — | Last price change | $1,639,000 | MRED MLS |
| 2 Dec, 2013 | Listed for sale | $1,639,000 | MRED MLS |
| 12 Jul, 2021 | Sold | $1,535,000 | MRED MLS |
| 28 May, 2021 | Under contract | $1,649,210 | MRED MLS |
| — | Last price change | $1,675,000 | MRED MLS |
| 19 Feb, 2021 | Listed for sale | $1,675,000 | MRED MLS |
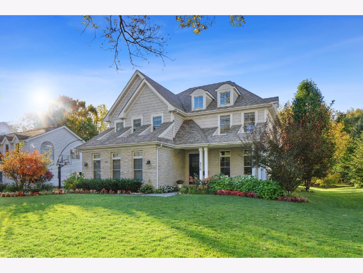
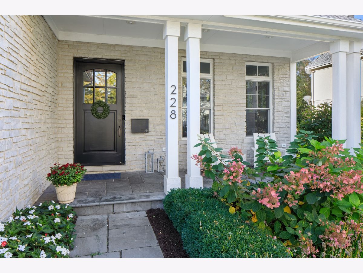
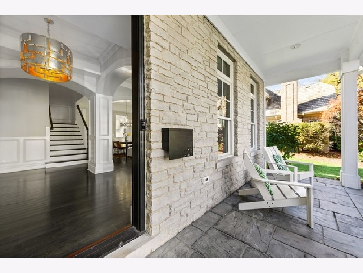
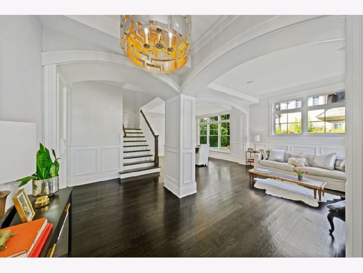
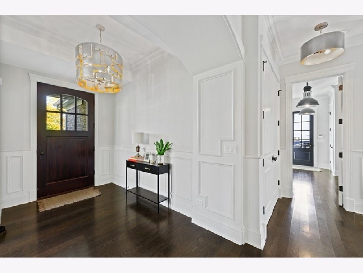
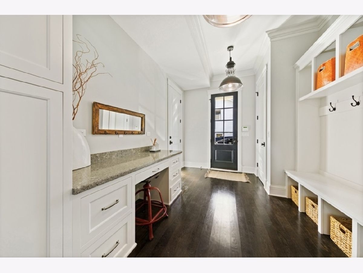
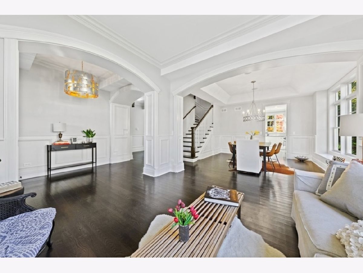
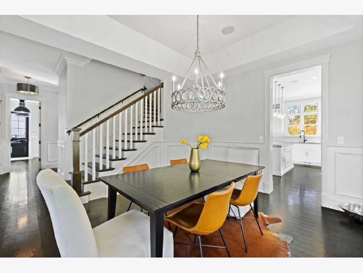
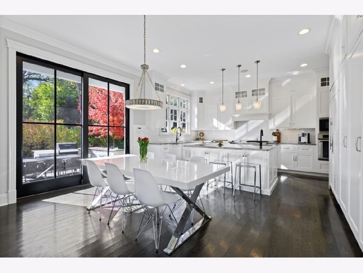
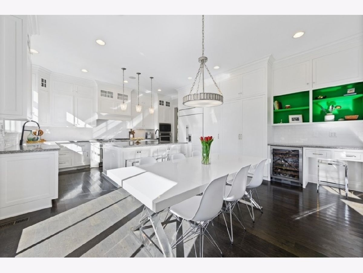
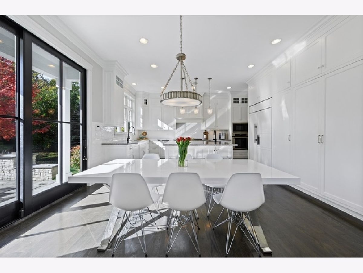
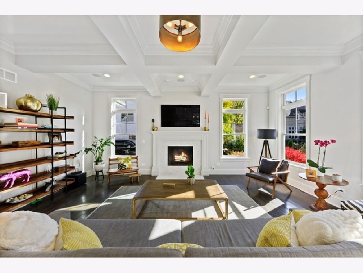
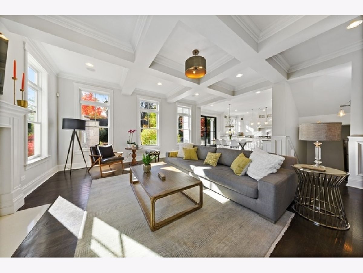
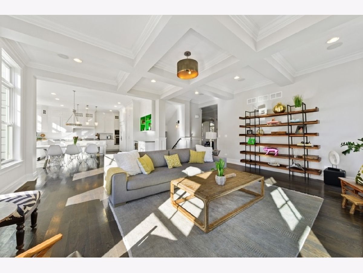
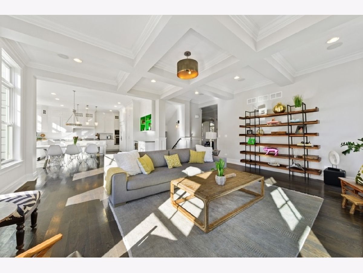
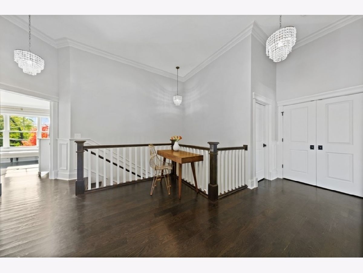
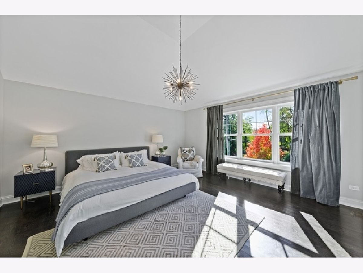
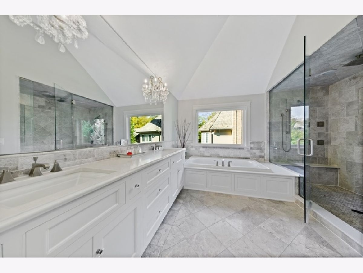
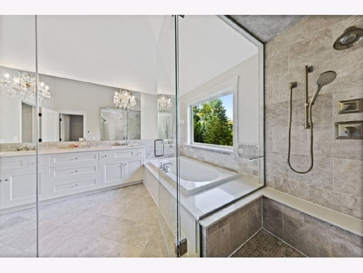
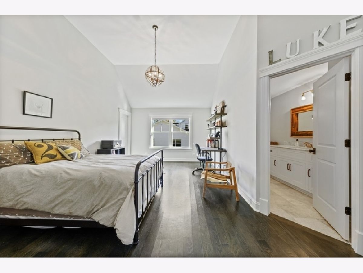
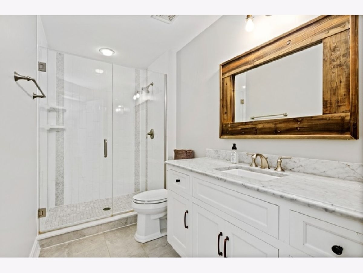
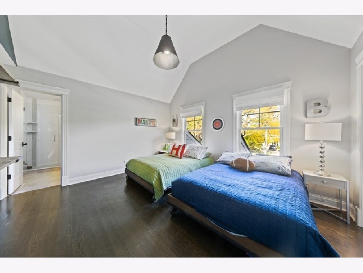
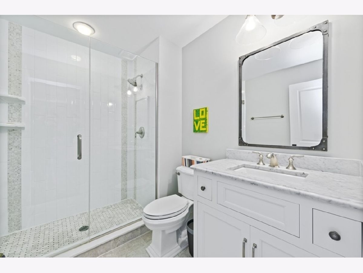
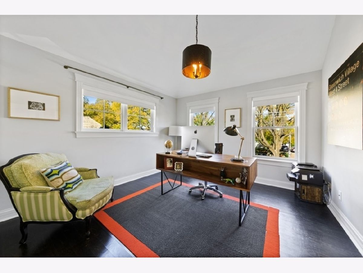
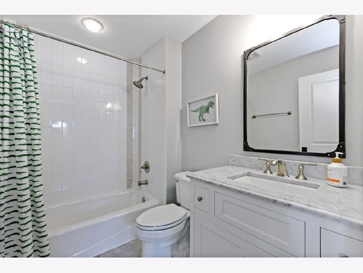
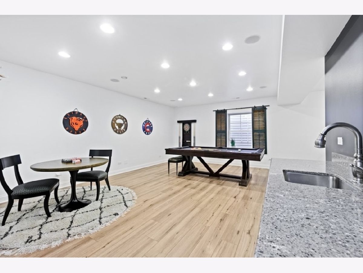
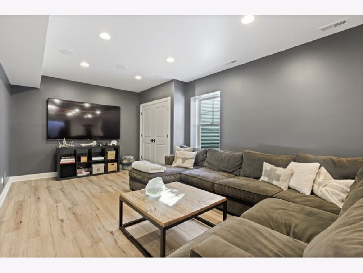
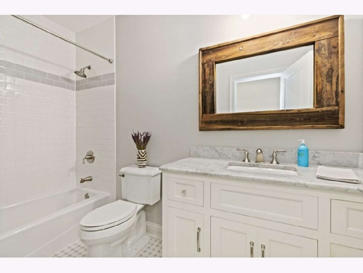
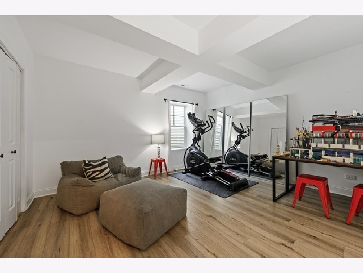
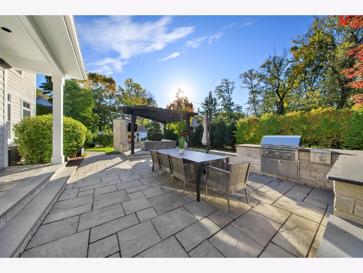
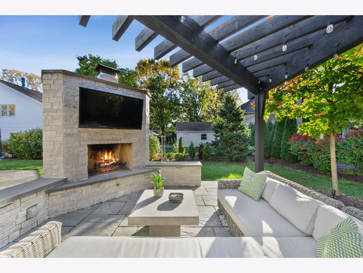
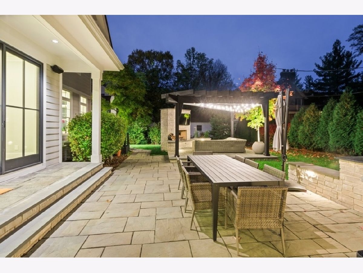
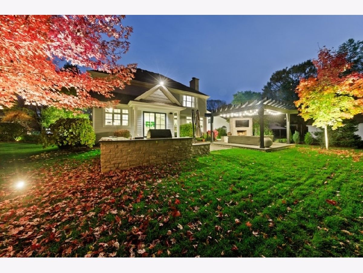
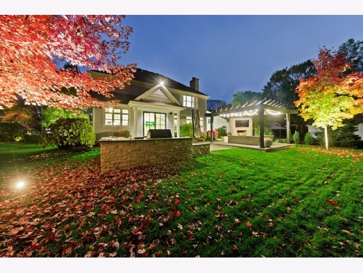
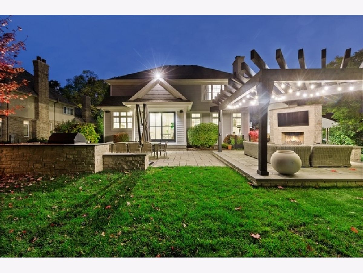
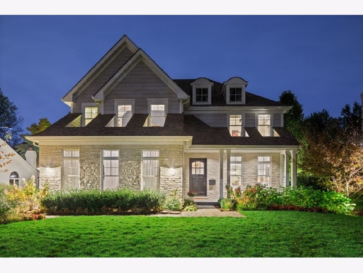
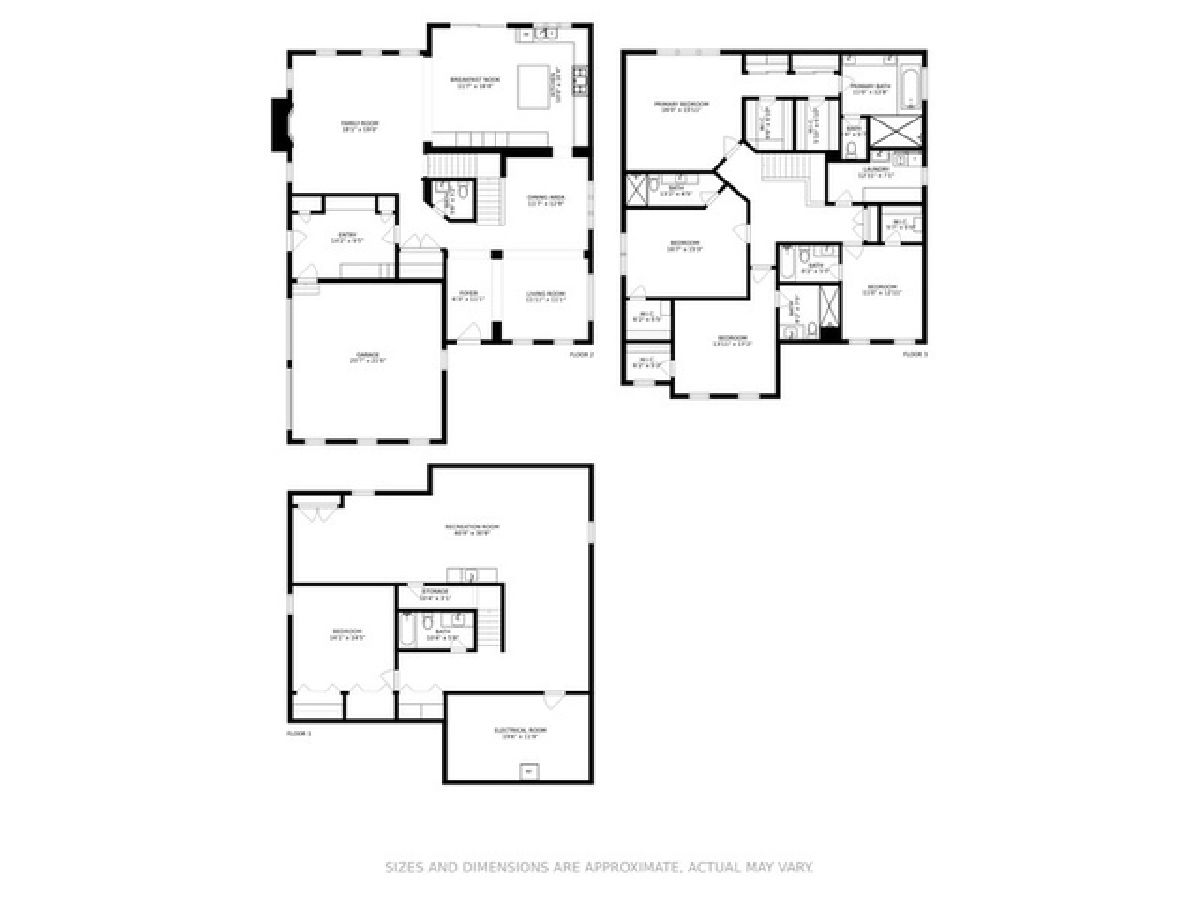
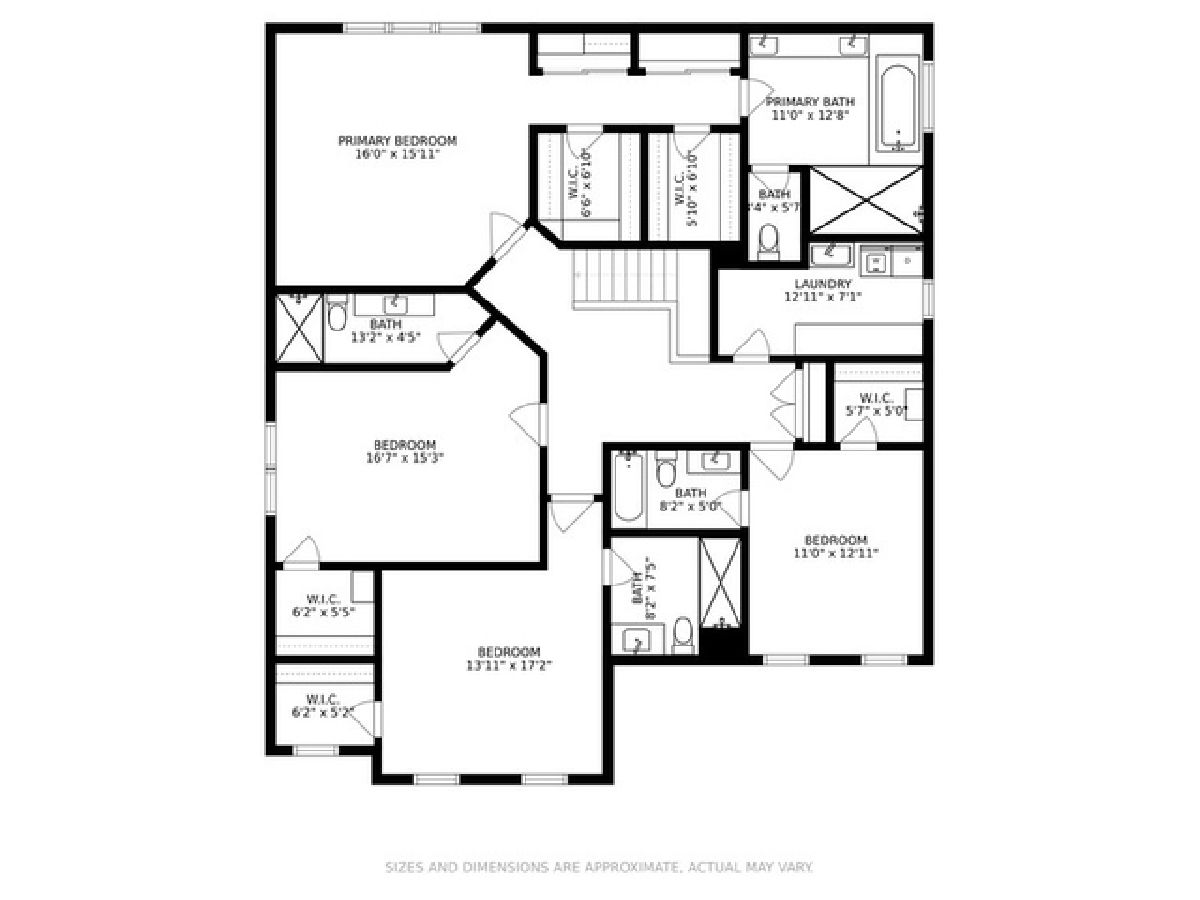
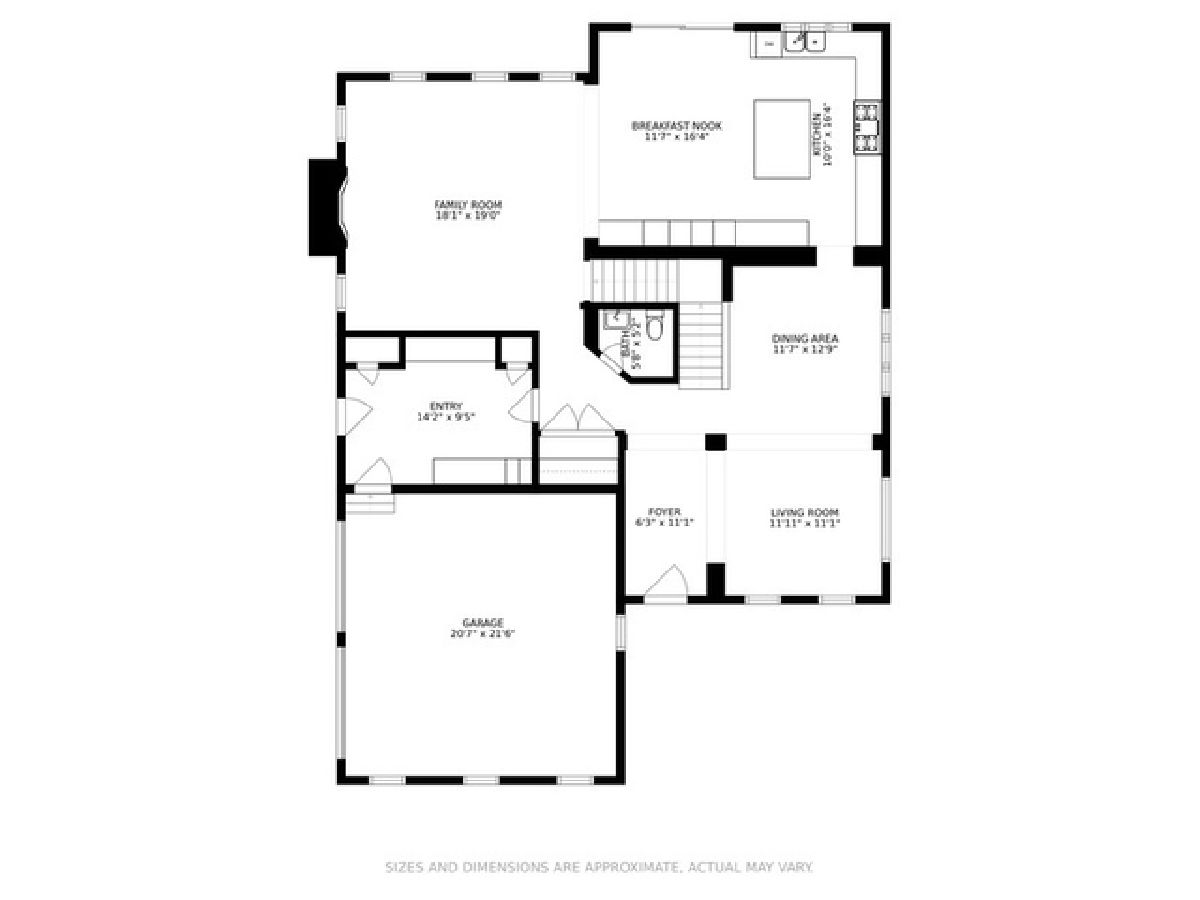
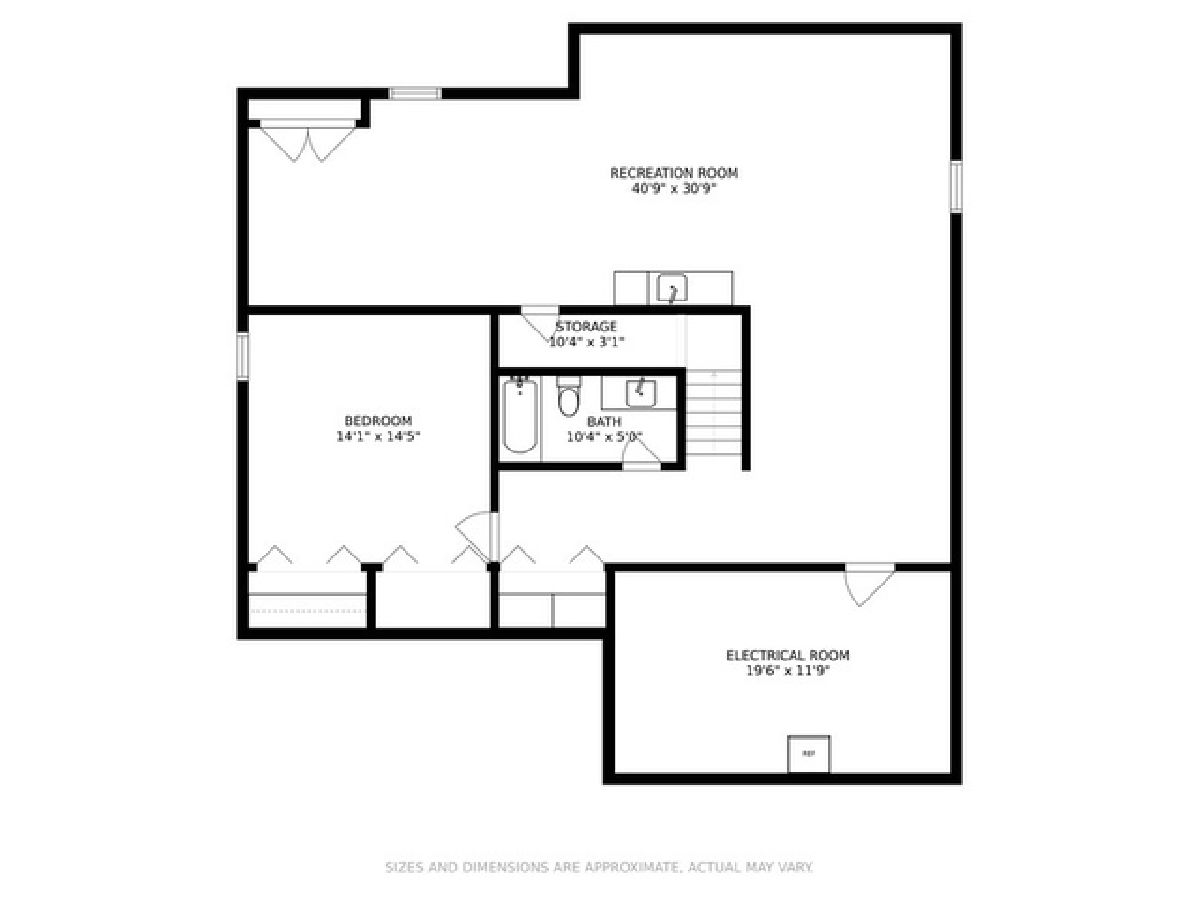
Room Specifics
Total Bedrooms: 5
Bedrooms Above Ground: 4
Bedrooms Below Ground: 1
Dimensions: —
Floor Type: Hardwood
Dimensions: —
Floor Type: Hardwood
Dimensions: —
Floor Type: Hardwood
Dimensions: —
Floor Type: —
Full Bathrooms: 6
Bathroom Amenities: Whirlpool,Separate Shower,Double Sink,Full Body Spray Shower,Double Shower
Bathroom in Basement: 1
Rooms: Bedroom 5,Breakfast Room,Game Room,Mud Room,Recreation Room,Storage
Basement Description: Finished
Other Specifics
| 2.5 | |
| Concrete Perimeter | |
| Concrete | |
| Patio, Porch, Brick Paver Patio | |
| Landscaped | |
| 82.95 X 147 | |
| Unfinished | |
| Full | |
| Bar-Wet, Hardwood Floors, Heated Floors, Second Floor Laundry, Walk-In Closet(s), Ceiling - 10 Foot, Ceiling - 9 Foot, Coffered Ceiling(s) | |
| Double Oven, Range, Microwave, Dishwasher, High End Refrigerator, Washer, Dryer, Disposal, Stainless Steel Appliance(s), Wine Refrigerator | |
| Not in DB | |
| — | |
| — | |
| — | |
| — |
Tax History
| Year | Property Taxes |
|---|---|
| 2012 | $9,227 |
| 2021 | $28,297 |
Contact Agent
Nearby Similar Homes
Nearby Sold Comparables
Contact Agent
Listing Provided By
Berkshire Hathaway HomeServices Chicago





