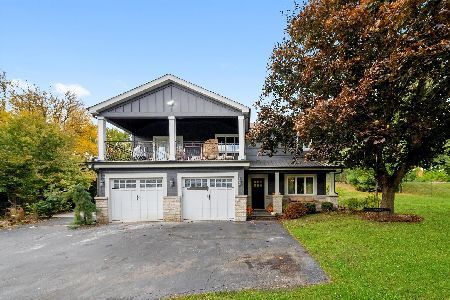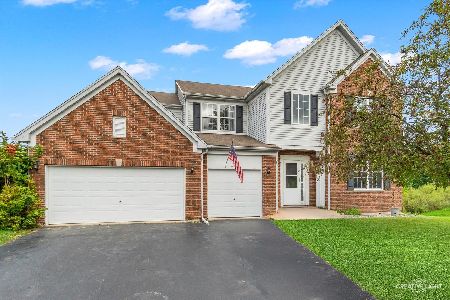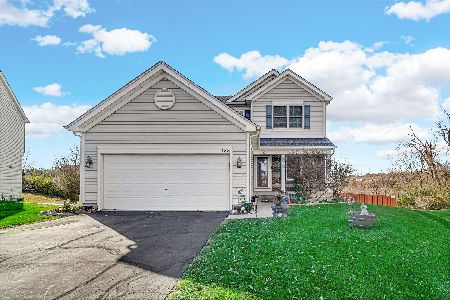218 Glenbrook Court, Gilberts, Illinois 60136
$435,000
|
Sold
|
|
| Status: | Closed |
| Sqft: | 3,048 |
| Cost/Sqft: | $139 |
| Beds: | 5 |
| Baths: | 3 |
| Year Built: | 2003 |
| Property Taxes: | $10,106 |
| Days On Market: | 1751 |
| Lot Size: | 0,30 |
Description
**MULTIPLE OFFERS RECEIVED, HIGHEST & BEST DUE 03/08 AT 1 PM** Don't miss out on this absolutely stunning 5 bed/3 bath home! Main level features gorgeous new hardwood flooring and a bright open floor plan. Two-story family room showcases a floor-to-ceiling fireplace flanked by windows with sunny western exposure. Kitchen boasts 42" cabinetry, tile backsplash, Corian countertops, stainless steel appliances including a double oven, breakfast bar with seating, and separate eating area which exits to the deck. Ideal layout for entertaining! First floor bedroom could make a great guest or in-law suite, with access to the first-floor full bath. Completing the main level are the formal living and dining rooms, and the laundry room. Double doors enter to the impressive master suite, which features a large walk-in closet with custom organizers, and a private master bath with double sink vanity, soaking tub, and separate shower. 2nd, 3rd, and 4th bedrooms are all generously sized, and share access to a full hall bath. Finished English basement offers even more living space and includes a gorgeous custom bar that seats 10, a rec room, a game room, an office, and plenty of room for storage. Basement also has a rough-in for a future bathroom! Attached three car garage. Spacious, fenced-in backyard is the perfect spot to relax or entertain with a large deck and an above-ground pool! Ideal quiet cul-de-sac location in a great neighborhood, yet not to far from Randall or Rt 47 with shopping and dining. Easy access to I-90 for commuting. This home truly has it all - WELCOME HOME!
Property Specifics
| Single Family | |
| — | |
| Traditional | |
| 2003 | |
| Full,English | |
| GENEVA B | |
| No | |
| 0.3 |
| Kane | |
| Timber Glen | |
| 450 / Annual | |
| Insurance | |
| Public | |
| Public Sewer | |
| 11010486 | |
| 0235227007 |
Nearby Schools
| NAME: | DISTRICT: | DISTANCE: | |
|---|---|---|---|
|
Grade School
Gilberts Elementary School |
300 | — | |
|
Middle School
Dundee Middle School |
300 | Not in DB | |
|
High School
Hampshire High School |
300 | Not in DB | |
Property History
| DATE: | EVENT: | PRICE: | SOURCE: |
|---|---|---|---|
| 2 Oct, 2015 | Sold | $327,500 | MRED MLS |
| 29 Aug, 2015 | Under contract | $324,900 | MRED MLS |
| — | Last price change | $324,999 | MRED MLS |
| 17 Aug, 2015 | Listed for sale | $339,999 | MRED MLS |
| 17 May, 2021 | Sold | $435,000 | MRED MLS |
| 8 Mar, 2021 | Under contract | $425,000 | MRED MLS |
| 4 Mar, 2021 | Listed for sale | $425,000 | MRED MLS |
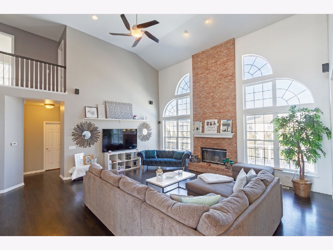
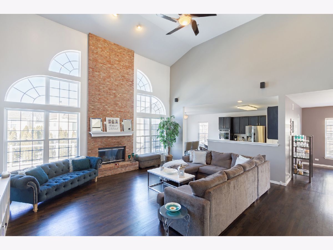
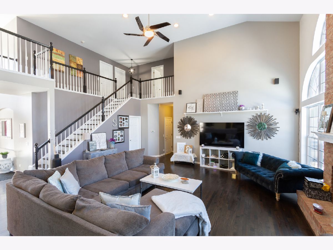
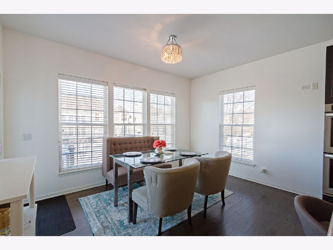
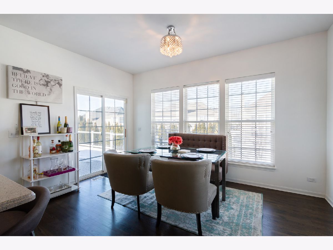
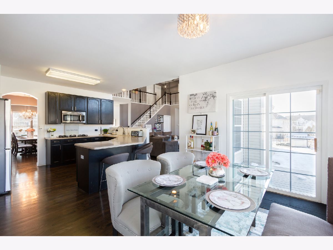
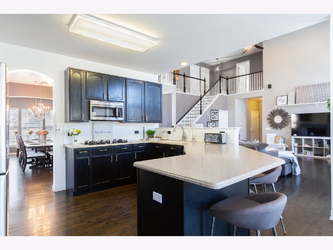
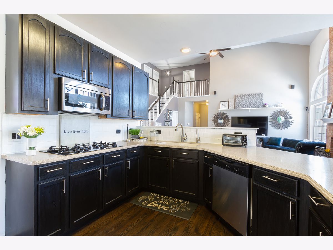
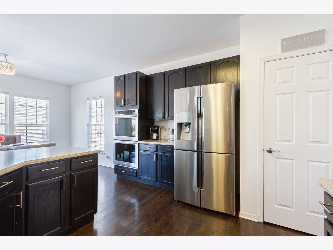
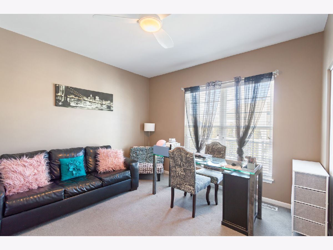
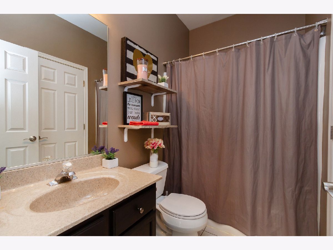
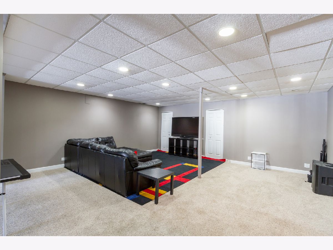
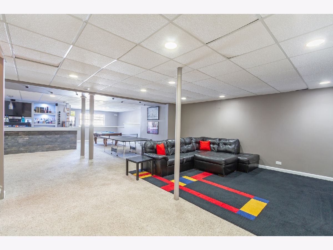
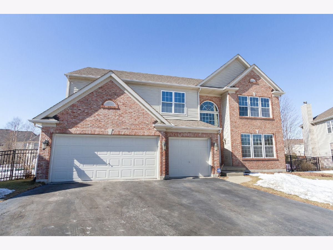
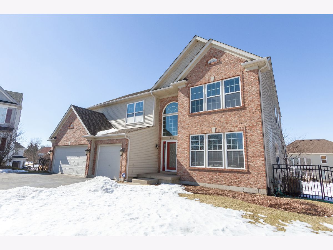
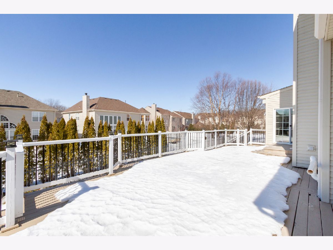
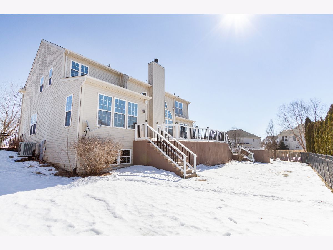
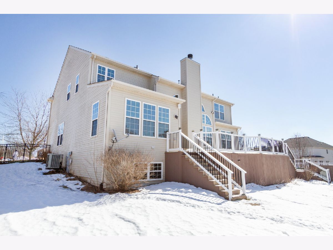
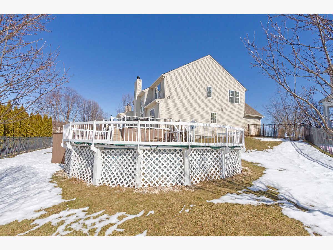
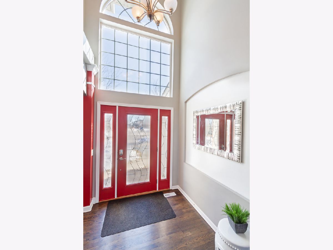
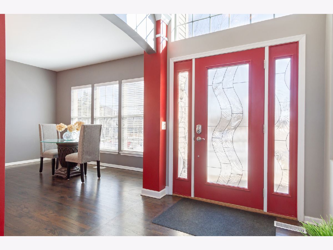
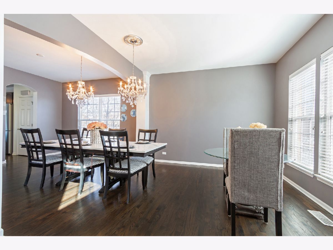
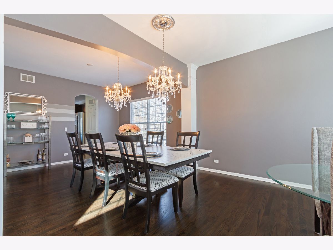
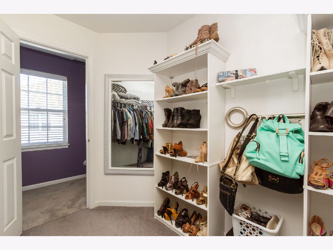
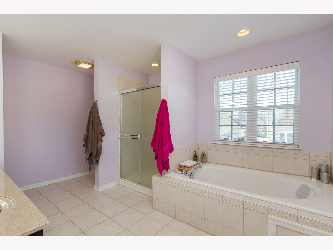
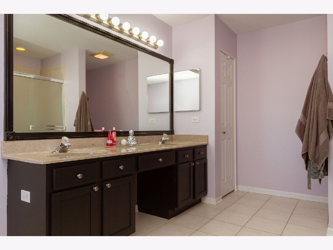
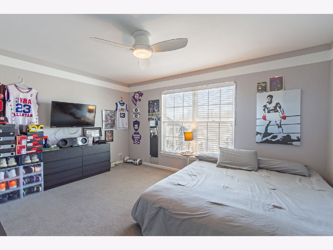
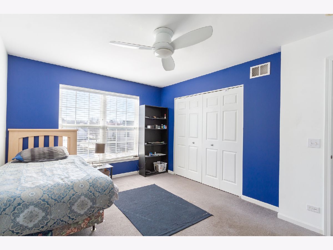
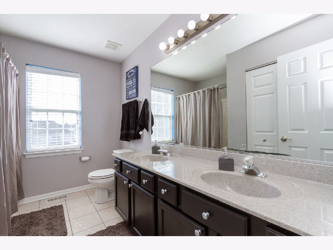
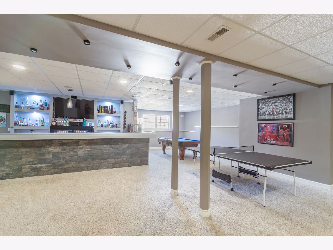
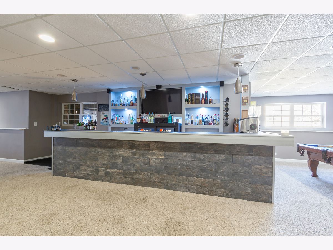
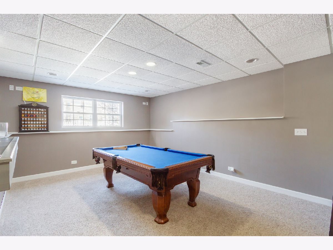
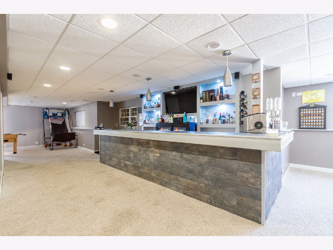
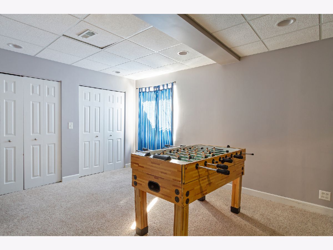
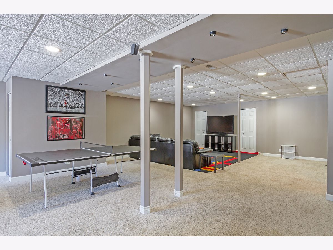
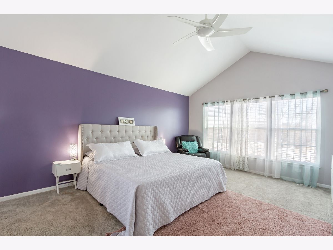
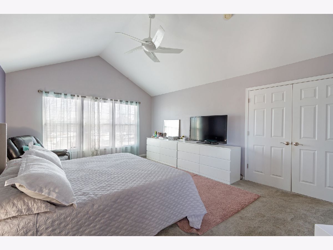
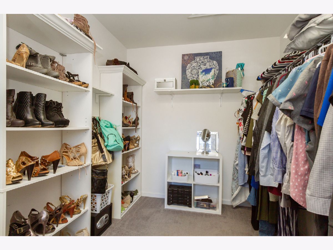
Room Specifics
Total Bedrooms: 5
Bedrooms Above Ground: 5
Bedrooms Below Ground: 0
Dimensions: —
Floor Type: Carpet
Dimensions: —
Floor Type: Carpet
Dimensions: —
Floor Type: Carpet
Dimensions: —
Floor Type: —
Full Bathrooms: 3
Bathroom Amenities: Whirlpool,Separate Shower,Double Sink
Bathroom in Basement: 0
Rooms: Bedroom 5,Foyer,Recreation Room,Play Room,Game Room,Office
Basement Description: Finished,Bathroom Rough-In,Lookout,Rec/Family Area
Other Specifics
| 3 | |
| Concrete Perimeter | |
| Asphalt | |
| Storms/Screens | |
| Cul-De-Sac,Fenced Yard | |
| 13068 | |
| — | |
| Full | |
| Vaulted/Cathedral Ceilings, Bar-Dry, Hardwood Floors, First Floor Bedroom, First Floor Laundry, First Floor Full Bath, Walk-In Closet(s), Open Floorplan, Some Carpeting, Separate Dining Room | |
| Double Oven, Microwave, Dishwasher, Refrigerator, Washer, Dryer, Disposal, Stainless Steel Appliance(s), Cooktop | |
| Not in DB | |
| Curbs, Sidewalks, Street Lights, Street Paved | |
| — | |
| — | |
| Wood Burning, Gas Starter |
Tax History
| Year | Property Taxes |
|---|---|
| 2015 | $8,894 |
| 2021 | $10,106 |
Contact Agent
Nearby Similar Homes
Nearby Sold Comparables
Contact Agent
Listing Provided By
RE/MAX Suburban

