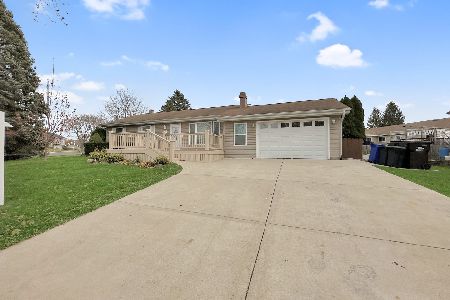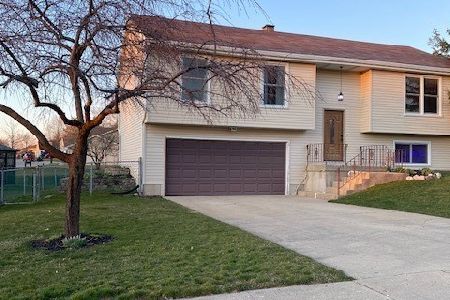218 Windridge Drive, Mchenry, Illinois 60050
$260,300
|
Sold
|
|
| Status: | Closed |
| Sqft: | 1,120 |
| Cost/Sqft: | $223 |
| Beds: | 3 |
| Baths: | 2 |
| Year Built: | 1978 |
| Property Taxes: | $5,994 |
| Days On Market: | 1667 |
| Lot Size: | 0,31 |
Description
Plenty of living space indoor and outdoors! Remodeled ranch with gorgeous fenced backyard, extra large deck and gazebo with electric. Great open floorplan with newer kitchen has granite countertops, stainless steel appliances and opens to living room with stone woodburning fireplace. First floor bath remodeled along with the basement bath. Huge rec room in the basement with office and laundry room. Newer roof, siding, windows, concrete driveway, furnace and central air. Nice front deck with seating area to watch the sunsets. Ready to move-in!
Property Specifics
| Single Family | |
| — | |
| Ranch | |
| 1978 | |
| Full | |
| RANCH | |
| No | |
| 0.31 |
| Mc Henry | |
| Fox Ridge | |
| 0 / Not Applicable | |
| None | |
| Public | |
| Public Sewer | |
| 11135922 | |
| 0933477001 |
Nearby Schools
| NAME: | DISTRICT: | DISTANCE: | |
|---|---|---|---|
|
Grade School
Riverwood Elementary School |
15 | — | |
|
Middle School
Parkland Middle School |
15 | Not in DB | |
Property History
| DATE: | EVENT: | PRICE: | SOURCE: |
|---|---|---|---|
| 20 Nov, 2015 | Sold | $143,000 | MRED MLS |
| 30 Oct, 2015 | Under contract | $149,000 | MRED MLS |
| 29 Oct, 2015 | Listed for sale | $149,000 | MRED MLS |
| 29 Jul, 2021 | Sold | $260,300 | MRED MLS |
| 29 Jun, 2021 | Under contract | $250,000 | MRED MLS |
| — | Last price change | $263,000 | MRED MLS |
| 25 Jun, 2021 | Listed for sale | $263,000 | MRED MLS |
| 18 Dec, 2023 | Sold | $299,900 | MRED MLS |
| 18 Dec, 2023 | Under contract | $299,900 | MRED MLS |
| 18 Dec, 2023 | Listed for sale | $299,900 | MRED MLS |
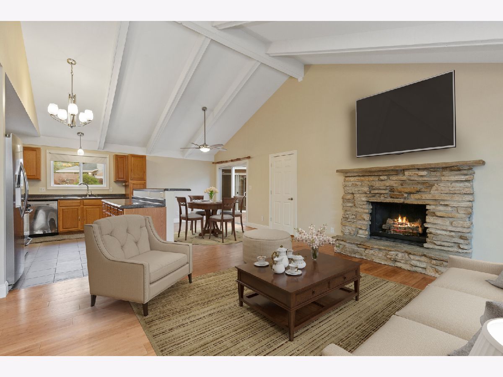
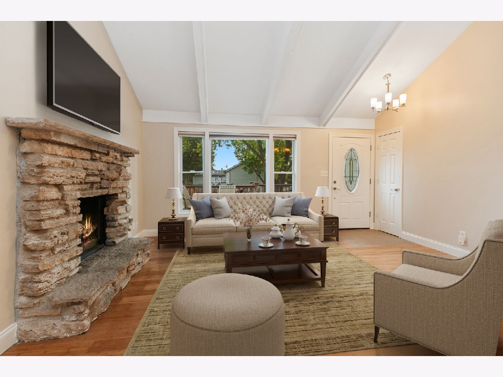
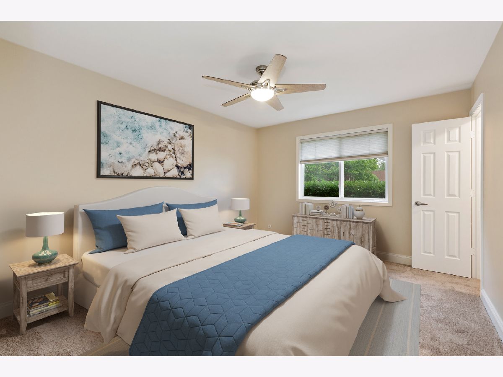
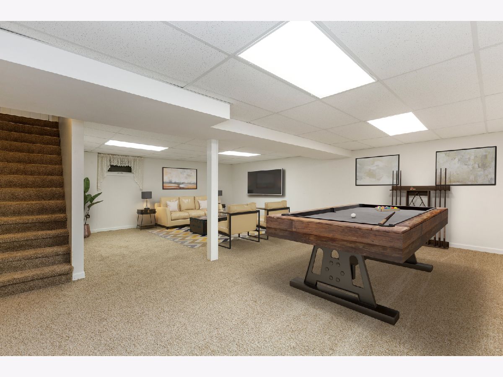
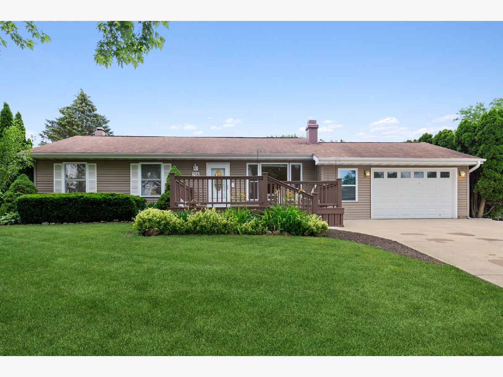
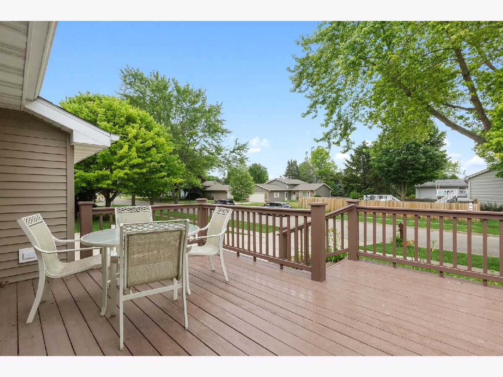
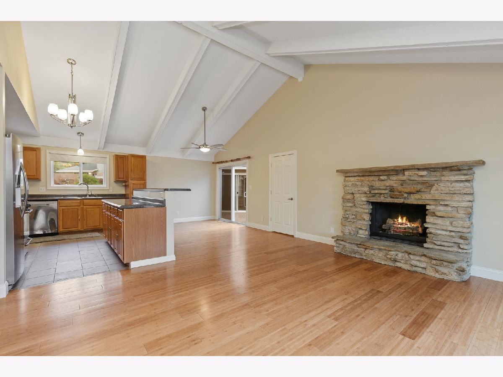
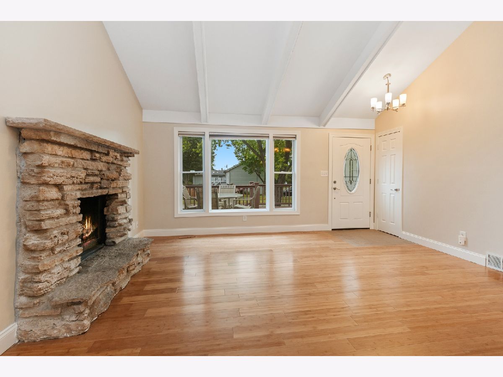
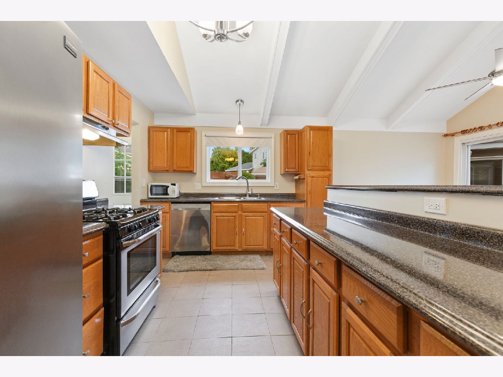
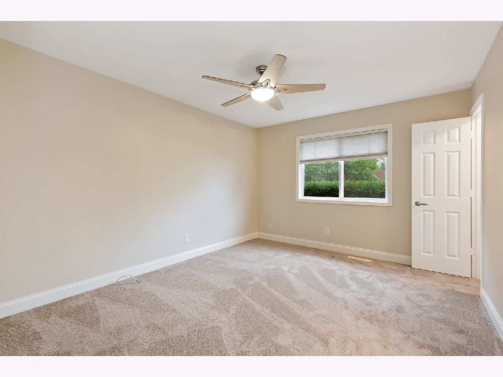
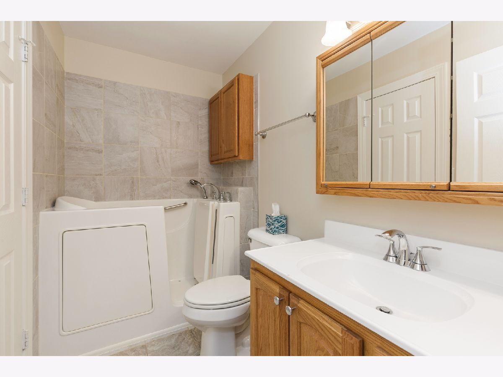
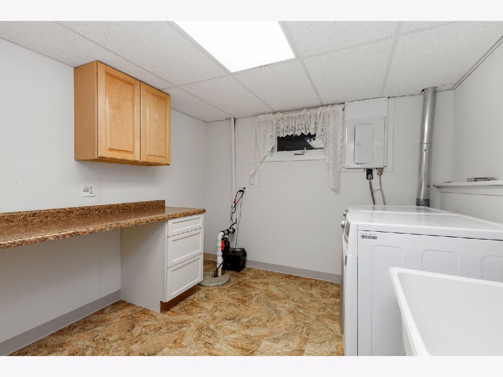
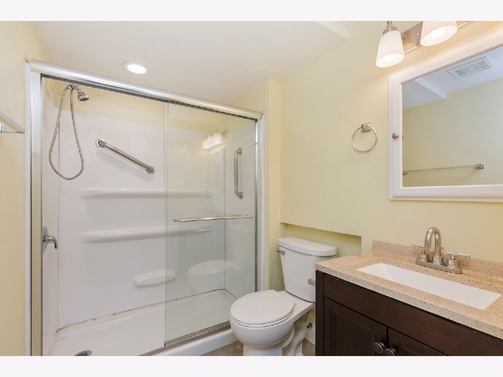
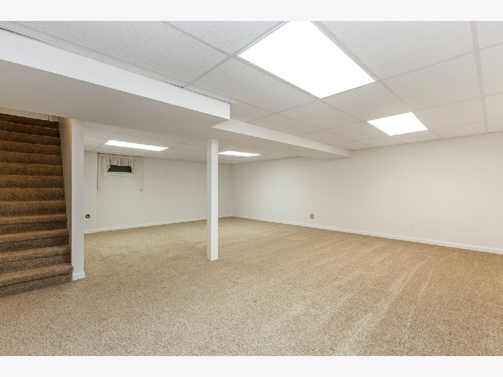
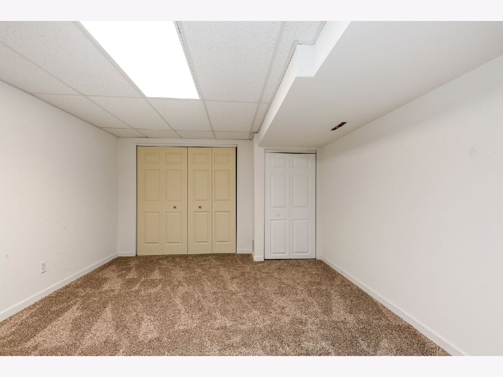
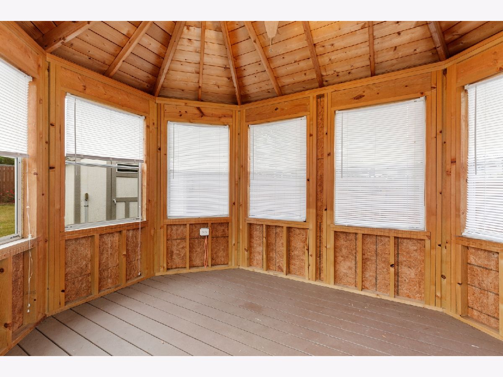
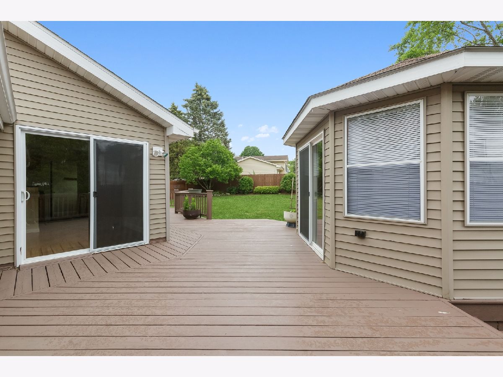
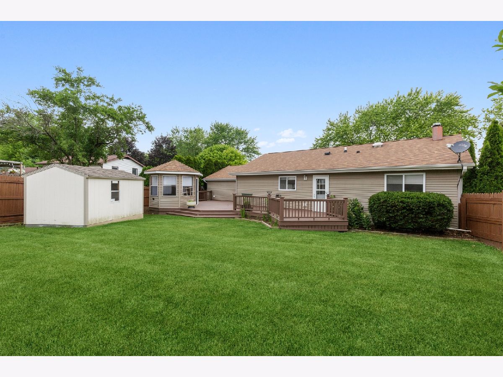
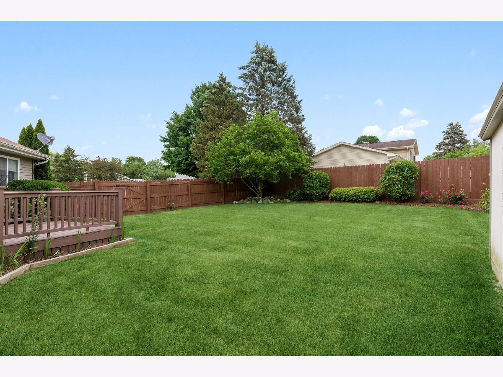
Room Specifics
Total Bedrooms: 3
Bedrooms Above Ground: 3
Bedrooms Below Ground: 0
Dimensions: —
Floor Type: Carpet
Dimensions: —
Floor Type: Carpet
Full Bathrooms: 2
Bathroom Amenities: —
Bathroom in Basement: 1
Rooms: Eating Area,Office,Recreation Room,Deck
Basement Description: Finished
Other Specifics
| 2 | |
| Concrete Perimeter | |
| Concrete | |
| Deck | |
| Corner Lot,Fenced Yard,Level | |
| 116 X 64 X 116 X 139 | |
| — | |
| Full | |
| First Floor Bedroom, First Floor Laundry, First Floor Full Bath | |
| Range, Microwave, Dishwasher, Refrigerator, Washer, Dryer, Stainless Steel Appliance(s) | |
| Not in DB | |
| Park, Sidewalks | |
| — | |
| — | |
| Wood Burning |
Tax History
| Year | Property Taxes |
|---|---|
| 2015 | $4,191 |
| 2021 | $5,994 |
| 2023 | $6,511 |
Contact Agent
Nearby Similar Homes
Nearby Sold Comparables
Contact Agent
Listing Provided By
Berkshire Hathaway HomeServices Starck Real Estate






