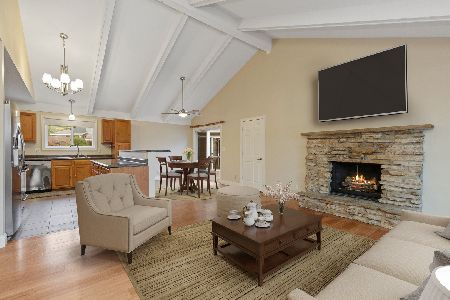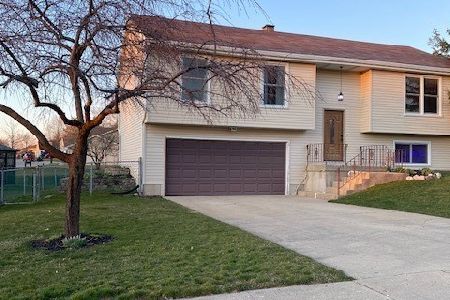218 Windridge Drive, Mchenry, Illinois 60050
$143,000
|
Sold
|
|
| Status: | Closed |
| Sqft: | 1,120 |
| Cost/Sqft: | $133 |
| Beds: | 3 |
| Baths: | 2 |
| Year Built: | 1978 |
| Property Taxes: | $4,191 |
| Days On Market: | 3732 |
| Lot Size: | 0,31 |
Description
Recent Re-Hab! NEW, NEW, New Roof, New Siding, NEW windows, New Kitchen, New baths. All NEW appliances. Full, unfinished Basement. Shows like new, with today's modern look. 2 Car attached Garage with additional side parking pad for extra parking space. Large lot, Deck with 13 x 10 well built Gazebo. NEW High efficiency Furnace & Central Air. Great home, Ready for you to move in!! Great area, Great price!
Property Specifics
| Single Family | |
| — | |
| Ranch | |
| 1978 | |
| Full | |
| RANCH | |
| No | |
| 0.31 |
| Mc Henry | |
| Fox Ridge | |
| 0 / Not Applicable | |
| None | |
| Public | |
| Public Sewer | |
| 09075215 | |
| 0933477001 |
Nearby Schools
| NAME: | DISTRICT: | DISTANCE: | |
|---|---|---|---|
|
Grade School
Riverwood Elementary School |
15 | — | |
|
Middle School
Parkland Middle School |
15 | Not in DB | |
|
High School
Mchenry High School-west Campus |
156 | Not in DB | |
Property History
| DATE: | EVENT: | PRICE: | SOURCE: |
|---|---|---|---|
| 20 Nov, 2015 | Sold | $143,000 | MRED MLS |
| 30 Oct, 2015 | Under contract | $149,000 | MRED MLS |
| 29 Oct, 2015 | Listed for sale | $149,000 | MRED MLS |
| 29 Jul, 2021 | Sold | $260,300 | MRED MLS |
| 29 Jun, 2021 | Under contract | $250,000 | MRED MLS |
| — | Last price change | $263,000 | MRED MLS |
| 25 Jun, 2021 | Listed for sale | $263,000 | MRED MLS |
| 18 Dec, 2023 | Sold | $299,900 | MRED MLS |
| 18 Dec, 2023 | Under contract | $299,900 | MRED MLS |
| 18 Dec, 2023 | Listed for sale | $299,900 | MRED MLS |
Room Specifics
Total Bedrooms: 3
Bedrooms Above Ground: 3
Bedrooms Below Ground: 0
Dimensions: —
Floor Type: Carpet
Dimensions: —
Floor Type: Carpet
Full Bathrooms: 2
Bathroom Amenities: —
Bathroom in Basement: 1
Rooms: Eating Area,Other Room
Basement Description: Unfinished
Other Specifics
| 2 | |
| Concrete Perimeter | |
| Asphalt | |
| Deck, Porch, Gazebo | |
| Corner Lot | |
| 116 X 64 X 116 X 139 | |
| — | |
| Full | |
| First Floor Bedroom, First Floor Laundry, First Floor Full Bath | |
| Range, Dishwasher, Refrigerator | |
| Not in DB | |
| — | |
| — | |
| — | |
| Wood Burning |
Tax History
| Year | Property Taxes |
|---|---|
| 2015 | $4,191 |
| 2021 | $5,994 |
| 2023 | $6,511 |
Contact Agent
Nearby Similar Homes
Nearby Sold Comparables
Contact Agent
Listing Provided By
RE/MAX of Barrington











