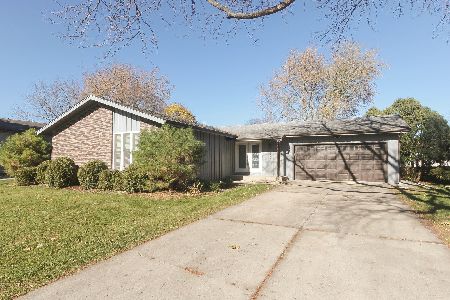2180 Savannah Road, Elgin, Illinois 60123
$161,900
|
Sold
|
|
| Status: | Closed |
| Sqft: | 2,254 |
| Cost/Sqft: | $71 |
| Beds: | 4 |
| Baths: | 3 |
| Year Built: | 1985 |
| Property Taxes: | $5,735 |
| Days On Market: | 5324 |
| Lot Size: | 0,00 |
Description
Well maintained, energy efficient & updated home on quiet cul de sac. Spacious kitchen w/oak cabinetry & hdwd flrs. New refrigerator & range/oven in '09, new dishwasher in '05, updated baths. New carpeting in living rm & hall in '07. New high efficiency 90+ furnace & a/c in '03, new vinyl siding & energy efficient wdos on upper level in '07. Convenient location close to Randall Rd, Big Timber Metra & I-90 access.
Property Specifics
| Single Family | |
| — | |
| Bi-Level | |
| 1985 | |
| Full,English | |
| — | |
| No | |
| — |
| Kane | |
| Valley Creek | |
| 0 / Not Applicable | |
| None | |
| Public | |
| Public Sewer, Sewer-Storm | |
| 07845610 | |
| 0609451002 |
Nearby Schools
| NAME: | DISTRICT: | DISTANCE: | |
|---|---|---|---|
|
Grade School
Creekside Elementary School |
46 | — | |
|
Middle School
Kimball Middle School |
46 | Not in DB | |
|
High School
Larkin High School |
46 | Not in DB | |
Property History
| DATE: | EVENT: | PRICE: | SOURCE: |
|---|---|---|---|
| 5 Aug, 2011 | Sold | $161,900 | MRED MLS |
| 5 Jul, 2011 | Under contract | $159,900 | MRED MLS |
| 30 Jun, 2011 | Listed for sale | $159,900 | MRED MLS |
Room Specifics
Total Bedrooms: 4
Bedrooms Above Ground: 4
Bedrooms Below Ground: 0
Dimensions: —
Floor Type: Carpet
Dimensions: —
Floor Type: Carpet
Dimensions: —
Floor Type: Carpet
Full Bathrooms: 3
Bathroom Amenities: —
Bathroom in Basement: 1
Rooms: Office,Recreation Room
Basement Description: Finished
Other Specifics
| 2 | |
| Concrete Perimeter | |
| Concrete | |
| Deck, Storms/Screens | |
| Cul-De-Sac,Landscaped | |
| 77' X 108' X 65' X 106' | |
| Unfinished | |
| Full | |
| — | |
| Range, Dishwasher, Refrigerator, Washer, Dryer, Disposal | |
| Not in DB | |
| — | |
| — | |
| — | |
| — |
Tax History
| Year | Property Taxes |
|---|---|
| 2011 | $5,735 |
Contact Agent
Nearby Similar Homes
Nearby Sold Comparables
Contact Agent
Listing Provided By
RE/MAX Horizon








