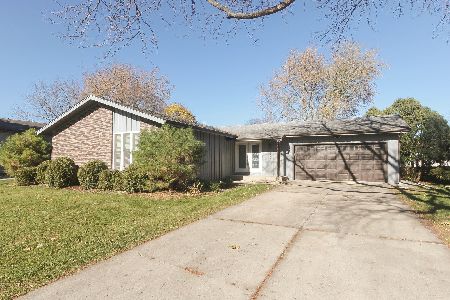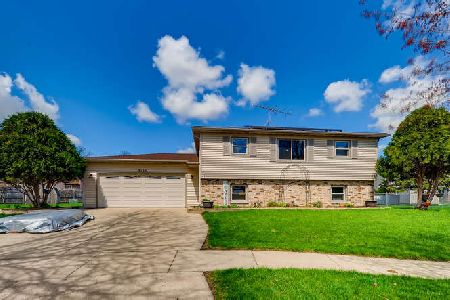2161 Valley Creek Drive, Elgin, Illinois 60123
$135,000
|
Sold
|
|
| Status: | Closed |
| Sqft: | 1,683 |
| Cost/Sqft: | $89 |
| Beds: | 4 |
| Baths: | 3 |
| Year Built: | 1985 |
| Property Taxes: | $5,794 |
| Days On Market: | 5359 |
| Lot Size: | 0,17 |
Description
GREAT VALLEY CREEK LOC! SNKN FR W/REC LIGHTS & FRNCH DR 2 PATIO! BRIGHT KTCHN W/WOOD LAM FLR & WHITE CABS! SEP FRML DR! SPAC MBDRM W/CLNG FAN, DBL CLSTS & BATH ACCESS! FIN BSMNT W/REC RM, BDRM, FULL BATH & REC LIGHTS! WHOLE HOUSE ATTIC FAN! 6 PNL DRS! NEW ROOF '09! LRG FNCD YARD W/PATIO!
Property Specifics
| Single Family | |
| — | |
| Victorian | |
| 1985 | |
| Full | |
| — | |
| No | |
| 0.17 |
| Kane | |
| Valley Creek | |
| 0 / Not Applicable | |
| None | |
| Public | |
| Public Sewer | |
| 07817381 | |
| 0609451008 |
Property History
| DATE: | EVENT: | PRICE: | SOURCE: |
|---|---|---|---|
| 20 Dec, 2011 | Sold | $135,000 | MRED MLS |
| 22 Jul, 2011 | Under contract | $149,900 | MRED MLS |
| — | Last price change | $154,900 | MRED MLS |
| 26 May, 2011 | Listed for sale | $174,900 | MRED MLS |
Room Specifics
Total Bedrooms: 4
Bedrooms Above Ground: 4
Bedrooms Below Ground: 0
Dimensions: —
Floor Type: Carpet
Dimensions: —
Floor Type: Carpet
Dimensions: —
Floor Type: Carpet
Full Bathrooms: 3
Bathroom Amenities: —
Bathroom in Basement: 1
Rooms: Eating Area,Recreation Room
Basement Description: Finished
Other Specifics
| 2 | |
| Concrete Perimeter | |
| Asphalt | |
| Patio | |
| Fenced Yard | |
| 60X172X177X65 | |
| — | |
| — | |
| Wood Laminate Floors | |
| — | |
| Not in DB | |
| — | |
| — | |
| — | |
| — |
Tax History
| Year | Property Taxes |
|---|---|
| 2011 | $5,794 |
Contact Agent
Nearby Similar Homes
Nearby Sold Comparables
Contact Agent
Listing Provided By
RE/MAX Horizon









