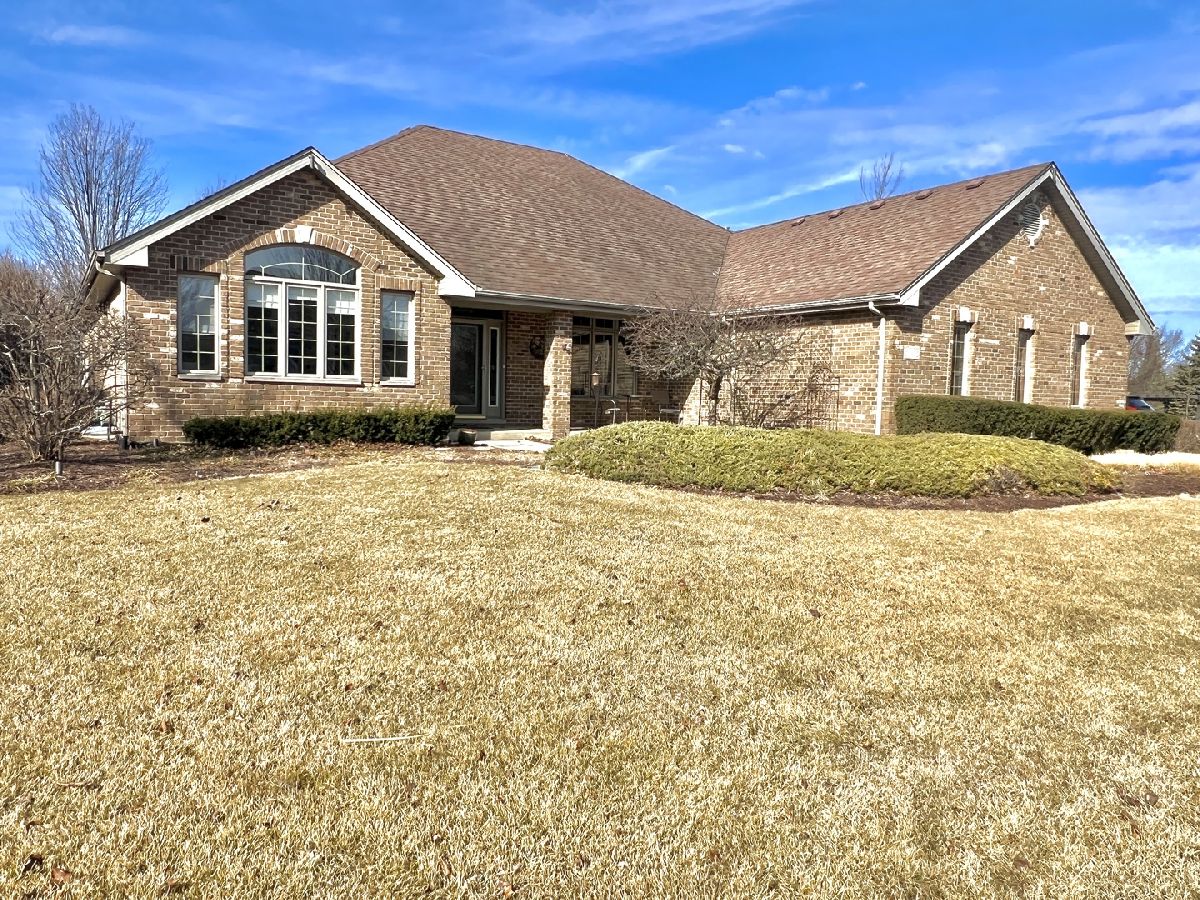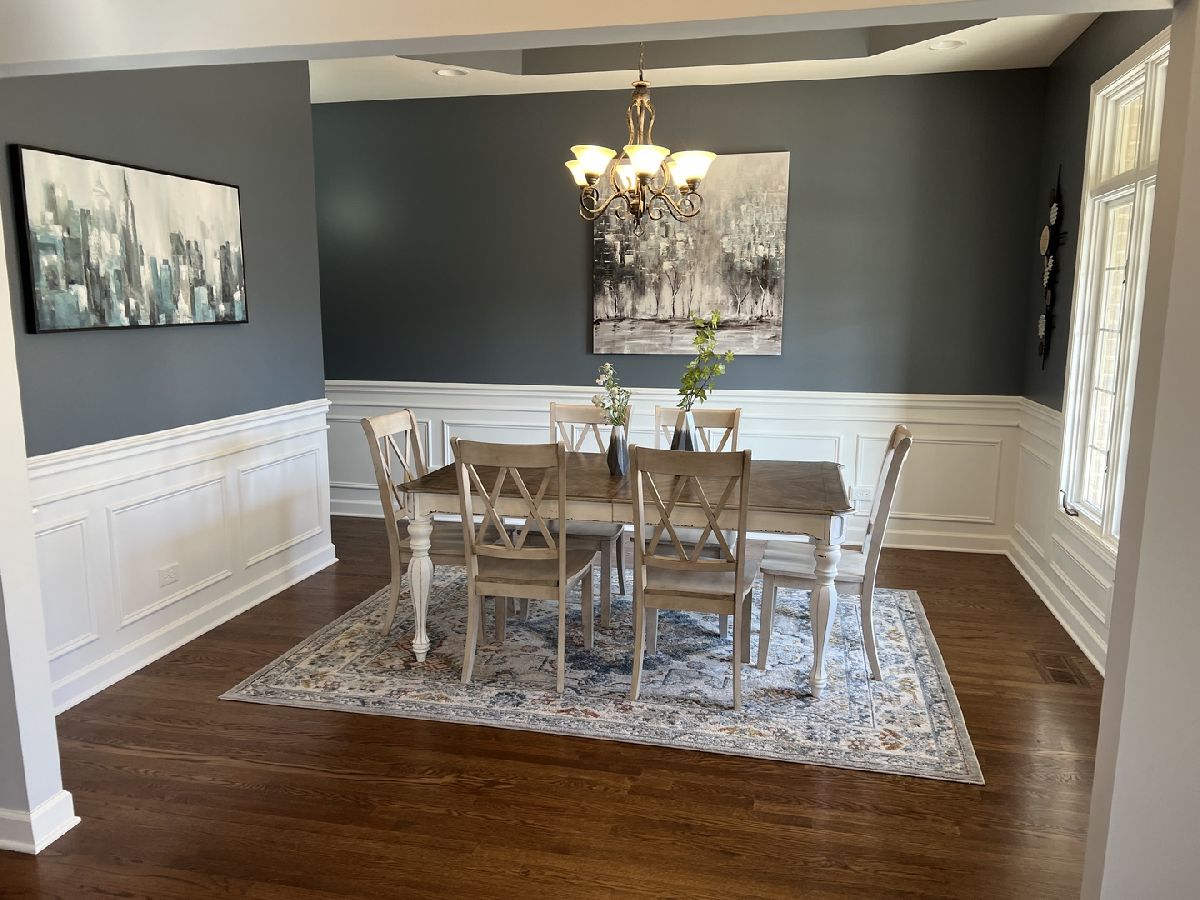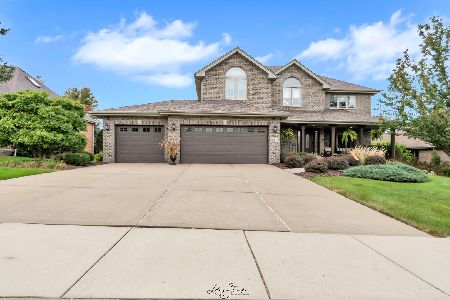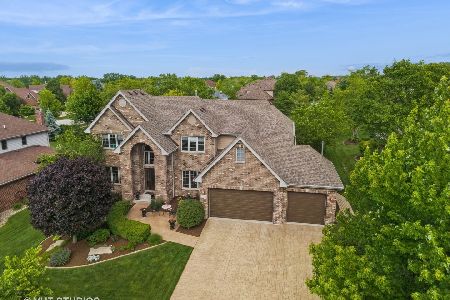21812 Morning Dove Lane, Frankfort, Illinois 60423
$645,000
|
Sold
|
|
| Status: | Closed |
| Sqft: | 2,744 |
| Cost/Sqft: | $246 |
| Beds: | 3 |
| Baths: | 3 |
| Year Built: | 2004 |
| Property Taxes: | $12,536 |
| Days On Market: | 309 |
| Lot Size: | 0,36 |
Description
Welcome Home! True ranches like this are a rare find, especial with only one immediate neighbor & no backyard neighbor, except the amazing sunsets! Zero stairs in your stunning brick ranch home minutes from Historic Downtown Frankfort, close to shopping, restaurants, train stations, expressway, in the highly sought after 157C school district and Lincoln-Way East High School! Driving up, you'll love that this home has a long side driveway and attached side load 3 car heated garage! You'll notice all of the nice landscaping and new exterior lighting, too! From the moment you enter the home, you'll love the open concept and tall ceilings in the large foyer with hardwood floors! The spacious office with vaulted ceilings is filled with natural light! Entertaining in the formal dining room will be perfect for holidays and family parties, too! As you make your way to the open concept family room, you'll notice the brick fireplace, and it's perfect for cozy movie nights! Light seamlessly pours into this home through numerous windows and skylights throughout, too! The kitchen features corian counter tops, stainless steal appliances, hardwood floors, plenty of recessed lighting, and tons of cabinetry for storage! The eat-in kitchen has a large breakfast bar which is a wonderful place to gather with friends and family! Step right outside onto your large, fenced-in patio & enjoy your scenic, private views with no homes behind you! The large master suite with tray ceiling is very spacious & leads into the master bath that has two separate vanities, a large soaking tub and separate shower. The master walk-in closet is HUGE and all of the bedroom closets in this home are large walk-ins with custom high-end organizers! You'll love the 2 additional over-sized bright bedrooms that have a nice- sized shared full bath with skylight! Laundry is on the main level- so you can truly live on 1 level in this home with zero stairs! The unfinished basement with 9 ft ceilings is ready for all your finishing touches, and it's a great space for storage!
Property Specifics
| Single Family | |
| — | |
| — | |
| 2004 | |
| — | |
| RANCH | |
| No | |
| 0.36 |
| Will | |
| Cardinal Lake | |
| 0 / Not Applicable | |
| — | |
| — | |
| — | |
| 12296993 | |
| 1909291050160000 |
Nearby Schools
| NAME: | DISTRICT: | DISTANCE: | |
|---|---|---|---|
|
Grade School
Grand Prairie Elementary School |
157C | — | |
|
Middle School
Hickory Creek Middle School |
157C | Not in DB | |
|
High School
Lincoln-way East High School |
210 | Not in DB | |
Property History
| DATE: | EVENT: | PRICE: | SOURCE: |
|---|---|---|---|
| 1 Apr, 2025 | Sold | $645,000 | MRED MLS |
| 17 Mar, 2025 | Under contract | $675,000 | MRED MLS |
| 17 Mar, 2025 | Listed for sale | $675,000 | MRED MLS |


Room Specifics
Total Bedrooms: 3
Bedrooms Above Ground: 3
Bedrooms Below Ground: 0
Dimensions: —
Floor Type: —
Dimensions: —
Floor Type: —
Full Bathrooms: 3
Bathroom Amenities: Whirlpool,Separate Shower,Double Sink,Soaking Tub
Bathroom in Basement: 0
Rooms: —
Basement Description: —
Other Specifics
| 3 | |
| — | |
| — | |
| — | |
| — | |
| 105X150 | |
| Unfinished | |
| — | |
| — | |
| — | |
| Not in DB | |
| — | |
| — | |
| — | |
| — |
Tax History
| Year | Property Taxes |
|---|---|
| 2025 | $12,536 |
Contact Agent
Nearby Similar Homes
Nearby Sold Comparables
Contact Agent
Listing Provided By
RE/MAX 10







