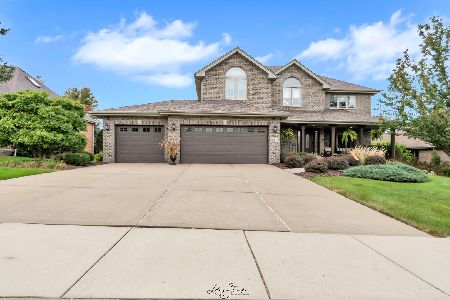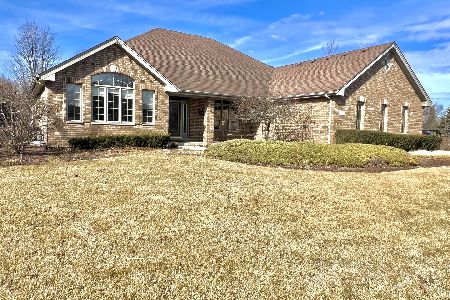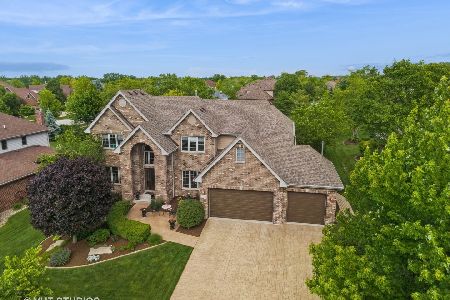21824 Morning Dove Lane, Frankfort, Illinois 60423
$469,000
|
Sold
|
|
| Status: | Closed |
| Sqft: | 4,819 |
| Cost/Sqft: | $100 |
| Beds: | 4 |
| Baths: | 4 |
| Year Built: | 2005 |
| Property Taxes: | $13,523 |
| Days On Market: | 2331 |
| Lot Size: | 0,32 |
Description
Best value in Frankfort! Run to see this impeccable 4 bedroom 3.5 bath two-story in Cardinal Lake! Features include much desired main level master bedroom with bay window, trey ceiling & master bath suite including walk in closet! Fabulous kitchen with granite counters, stainless steel appliances, hardwood floor & amazing octagon breakfast area with oversized windows! Gorgeous two story family room with floor to ceiling stone fireplace, hardwood floor & Palladium windows! Formal dining rm with glass transom entry, trey ceiling & crown molding! Main level study with soaring ceiling French doors & beautiful windows! Three additional upper level bedrooms plus dual bonus rooms! Full finished English basement with elevated ceiling, bar center & bath! Spectacular pro landscape with in-ground sprinkler system, nightscape, stamped concrete patio, treck deck with retractable awning! 3 Car gar with stairs to basement! Security system! Perfect location with access to the trail and downtown!! 10++
Property Specifics
| Single Family | |
| — | |
| Traditional | |
| 2005 | |
| Full,English | |
| — | |
| No | |
| 0.32 |
| Will | |
| Cardinal Lake | |
| — / Not Applicable | |
| None | |
| Public | |
| Public Sewer | |
| 10503411 | |
| 1909291050180000 |
Property History
| DATE: | EVENT: | PRICE: | SOURCE: |
|---|---|---|---|
| 11 Oct, 2019 | Sold | $469,000 | MRED MLS |
| 10 Sep, 2019 | Under contract | $479,900 | MRED MLS |
| 2 Sep, 2019 | Listed for sale | $479,900 | MRED MLS |
Room Specifics
Total Bedrooms: 4
Bedrooms Above Ground: 4
Bedrooms Below Ground: 0
Dimensions: —
Floor Type: Carpet
Dimensions: —
Floor Type: Carpet
Dimensions: —
Floor Type: Carpet
Full Bathrooms: 4
Bathroom Amenities: Separate Shower,Double Sink,Soaking Tub
Bathroom in Basement: 1
Rooms: Study,Bonus Room,Foyer,Walk In Closet,Family Room,Recreation Room,Game Room
Basement Description: Finished
Other Specifics
| 3 | |
| Concrete Perimeter | |
| Concrete | |
| Deck, Patio, Stamped Concrete Patio, Storms/Screens, Fire Pit | |
| — | |
| 89X150X91X151 | |
| — | |
| Full | |
| Vaulted/Cathedral Ceilings, Bar-Dry, Hardwood Floors | |
| Double Oven, Microwave, Dishwasher, Refrigerator, Washer, Dryer, Disposal, Stainless Steel Appliance(s), Cooktop, Water Softener Owned | |
| Not in DB | |
| Sidewalks, Street Lights, Street Paved | |
| — | |
| — | |
| — |
Tax History
| Year | Property Taxes |
|---|---|
| 2019 | $13,523 |
Contact Agent
Nearby Similar Homes
Nearby Sold Comparables
Contact Agent
Listing Provided By
Murphy Real Estate Grp








