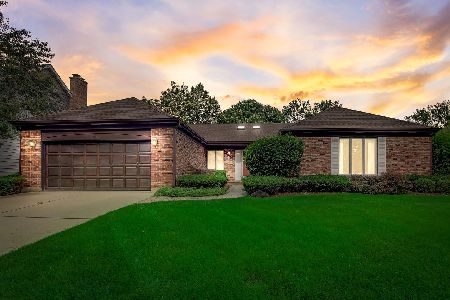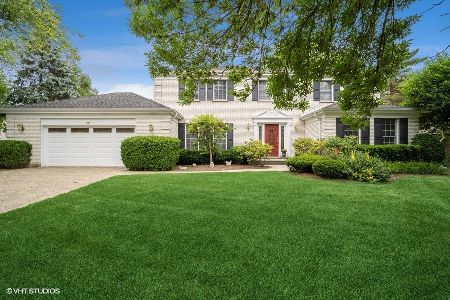2182 Charter Point Drive, Arlington Heights, Illinois 60004
$570,000
|
Sold
|
|
| Status: | Closed |
| Sqft: | 3,280 |
| Cost/Sqft: | $183 |
| Beds: | 4 |
| Baths: | 3 |
| Year Built: | 1987 |
| Property Taxes: | $11,650 |
| Days On Market: | 5465 |
| Lot Size: | 0,22 |
Description
HOME W/TOP FINISHES T/O. LARGE CUSTOM KIT W/CHERRY CABINETRY,GRANITE COUNTERS, ISLAND & TOP END SS APPLCS.BRICK FRPLC IN FAM RM, BAY WINDOW, CUSTOM CABINETRY & BAR. MSTR SUITE W/2 W/I CLOSETS,HEATED FLR,WHIRLPOOL TUB,SHOWER W/MULTIPLE SPRAYS,GRANITE COUNTERS & CUSTOM MAKE-UP VANITY.FENCED YARD W/OUTDOOR KITCHEN,SPA- WATERFALL & FIRE PIT. HDWD FLRS & MORE. CLOSE TO SHOPPING & INTERSTATES.
Property Specifics
| Single Family | |
| — | |
| — | |
| 1987 | |
| Full | |
| — | |
| No | |
| 0.22 |
| Cook | |
| Lake Arlington Towne | |
| 414 / Annual | |
| Clubhouse,Pool | |
| Lake Michigan | |
| Public Sewer | |
| 07723617 | |
| 03164020110000 |
Nearby Schools
| NAME: | DISTRICT: | DISTANCE: | |
|---|---|---|---|
|
Grade School
Betsy Ross Elementary School |
23 | — | |
|
Middle School
Macarthur Middle School |
23 | Not in DB | |
|
High School
Wheeling High School |
214 | Not in DB | |
Property History
| DATE: | EVENT: | PRICE: | SOURCE: |
|---|---|---|---|
| 10 Jun, 2011 | Sold | $570,000 | MRED MLS |
| 29 Apr, 2011 | Under contract | $599,000 | MRED MLS |
| 2 Feb, 2011 | Listed for sale | $599,000 | MRED MLS |
| 28 Oct, 2013 | Sold | $550,000 | MRED MLS |
| 29 Sep, 2013 | Under contract | $609,000 | MRED MLS |
| — | Last price change | $619,000 | MRED MLS |
| 27 Aug, 2013 | Listed for sale | $649,000 | MRED MLS |
Room Specifics
Total Bedrooms: 4
Bedrooms Above Ground: 4
Bedrooms Below Ground: 0
Dimensions: —
Floor Type: Carpet
Dimensions: —
Floor Type: Carpet
Dimensions: —
Floor Type: Carpet
Full Bathrooms: 3
Bathroom Amenities: Whirlpool,Separate Shower,Double Sink
Bathroom in Basement: 0
Rooms: Den,Eating Area,Recreation Room
Basement Description: Finished
Other Specifics
| 2 | |
| — | |
| — | |
| Patio, Hot Tub | |
| — | |
| 77X125 | |
| — | |
| Full | |
| Vaulted/Cathedral Ceilings, Skylight(s), Hot Tub, Bar-Dry | |
| Double Oven, Microwave, Dishwasher, Refrigerator, Washer, Dryer, Disposal | |
| Not in DB | |
| Clubhouse, Pool, Tennis Courts, Sidewalks | |
| — | |
| — | |
| Wood Burning, Attached Fireplace Doors/Screen, Gas Starter |
Tax History
| Year | Property Taxes |
|---|---|
| 2011 | $11,650 |
| 2013 | $11,983 |
Contact Agent
Nearby Similar Homes
Nearby Sold Comparables
Contact Agent
Listing Provided By
Charles Rutenberg Realty








