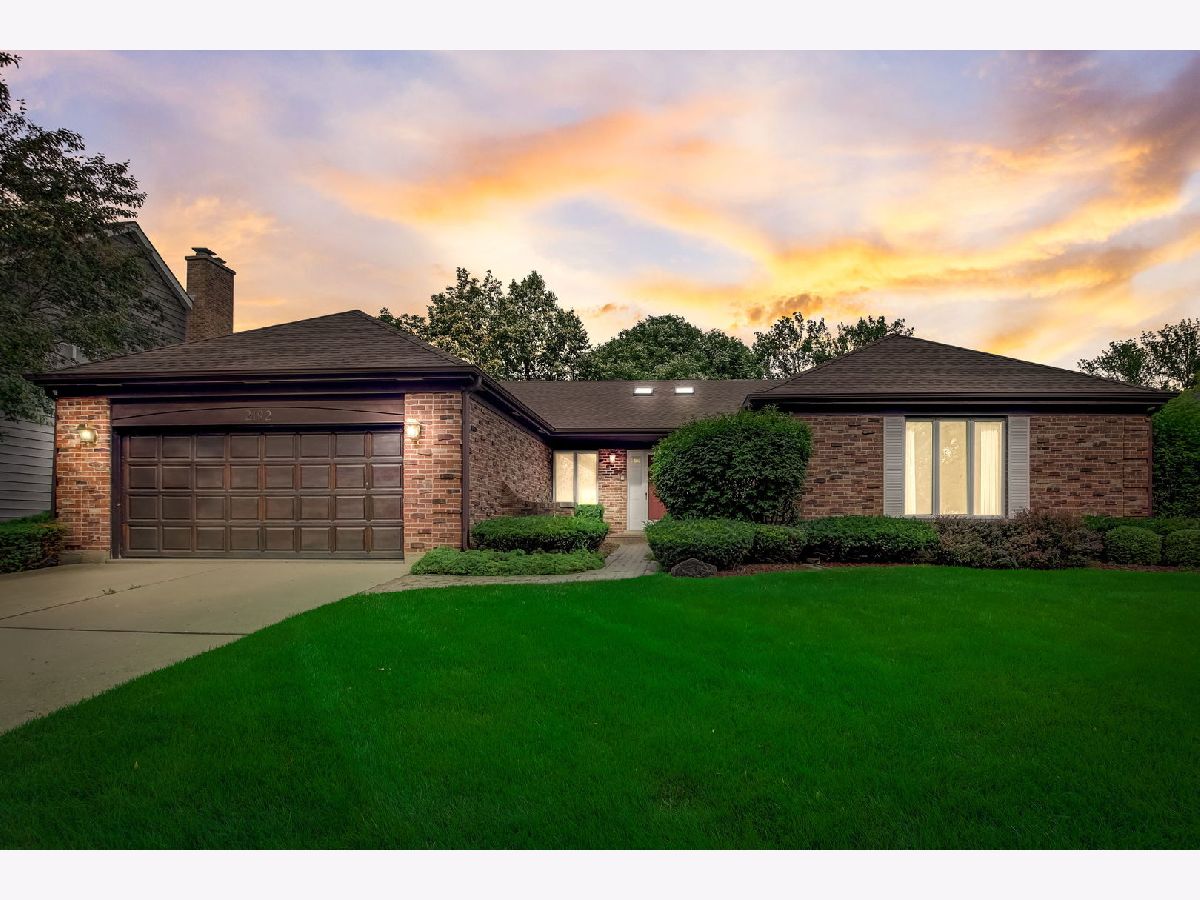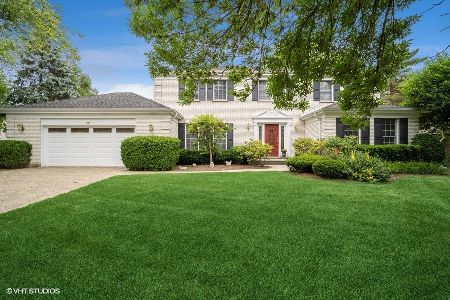2192 Charter Point Drive, Arlington Heights, Illinois 60004
$585,000
|
Sold
|
|
| Status: | Closed |
| Sqft: | 2,512 |
| Cost/Sqft: | $229 |
| Beds: | 3 |
| Baths: | 3 |
| Year Built: | 1987 |
| Property Taxes: | $10,525 |
| Days On Market: | 895 |
| Lot Size: | 0,22 |
Description
Welcome to this charming 3-bedroom, 2.1-bathroom ranch home with an open floor plan, offering comfort and convenience for modern living. As you step inside, you are immediately greeted with the inviting dining room and living room area, perfect for hosting gatherings with friends and family. The living room boasts a cozy fireplace, providing a warm and welcoming ambiance during colder months. The well-designed layout includes a conveniently located laundry room with direct access to the garage, making chores a breeze. The kitchen is a true highlight, featuring plenty of cabinetry for all your storage needs, a spacious pantry closet, and an eating area with exterior access to the deck. This setup is ideal for enjoying meals outdoors and entertaining guests during sunny days. The master bedroom is a tranquil retreat with abundant natural light, creating a bright and airy atmosphere. It comes complete with a walk-in closet, providing ample space for your wardrobe and accessories. The ensuite bathroom boasts with a double sink, a relaxing soaking tub, and a walk-in shower, offering a spa-like experience in the comfort of your own home. Two generously-sized bedrooms provide plenty of space for family members or guests, ensuring everyone's comfort on the main level. The unfinished basement offers endless potential for expansion or customization according to your preferences, making it a versatile space to suit your needs. The backyard is a true outdoor oasis, featuring a spacious deck with a built-in grill, creating the perfect setting for outdoor barbecues and gatherings with loved ones. This home is being sold AS-IS. Don't miss the chance to make this beautiful ranch home yours today!
Property Specifics
| Single Family | |
| — | |
| — | |
| 1987 | |
| — | |
| — | |
| No | |
| 0.22 |
| Cook | |
| Lake Arlington Towne | |
| 35 / Monthly | |
| — | |
| — | |
| — | |
| 11854803 | |
| 03164020100000 |
Nearby Schools
| NAME: | DISTRICT: | DISTANCE: | |
|---|---|---|---|
|
Grade School
Anne Sullivan Elementary School |
23 | — | |
|
Middle School
Macarthur Middle School |
23 | Not in DB | |
|
High School
Wheeling High School |
214 | Not in DB | |
Property History
| DATE: | EVENT: | PRICE: | SOURCE: |
|---|---|---|---|
| 15 Sep, 2023 | Sold | $585,000 | MRED MLS |
| 10 Aug, 2023 | Under contract | $575,000 | MRED MLS |
| 8 Aug, 2023 | Listed for sale | $575,000 | MRED MLS |

Room Specifics
Total Bedrooms: 3
Bedrooms Above Ground: 3
Bedrooms Below Ground: 0
Dimensions: —
Floor Type: —
Dimensions: —
Floor Type: —
Full Bathrooms: 3
Bathroom Amenities: Double Sink,Full Body Spray Shower,Soaking Tub
Bathroom in Basement: 0
Rooms: —
Basement Description: Unfinished
Other Specifics
| 2 | |
| — | |
| Concrete | |
| — | |
| — | |
| 9625 | |
| — | |
| — | |
| — | |
| — | |
| Not in DB | |
| — | |
| — | |
| — | |
| — |
Tax History
| Year | Property Taxes |
|---|---|
| 2023 | $10,525 |
Contact Agent
Nearby Similar Homes
Nearby Sold Comparables
Contact Agent
Listing Provided By
RE/MAX Top Performers







