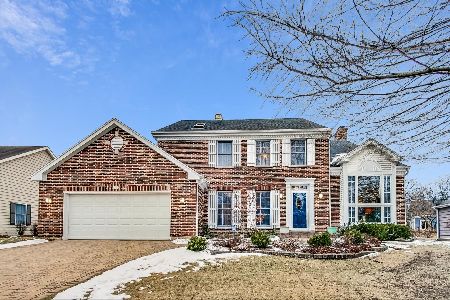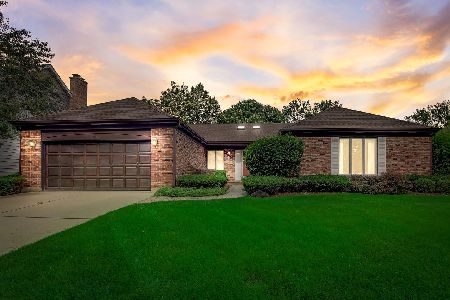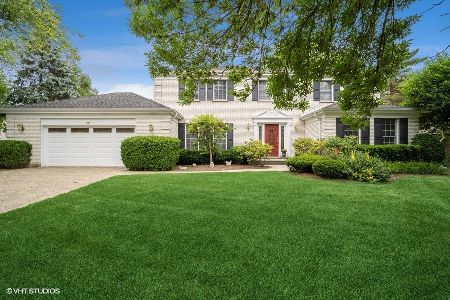2162 Charter Point Drive, Arlington Heights, Illinois 60004
$526,500
|
Sold
|
|
| Status: | Closed |
| Sqft: | 3,112 |
| Cost/Sqft: | $173 |
| Beds: | 4 |
| Baths: | 4 |
| Year Built: | 1987 |
| Property Taxes: | $13,425 |
| Days On Market: | 2330 |
| Lot Size: | 0,22 |
Description
This expansive two story colonial has been updated to perfection! Fully appointed floor plan boasting: custom tailored kitchen hosting handcrafted cabinetry, granite countertops, stainless steel appliances, island and adjoining eating area. Spacious family room accented by built-ins, serving station with beverage cooler and fireplace. Two story entryway, formal dining room, sun soaked living room, first floor office and laundry room. Luxe master offers designer ensuite bathroom with dual vanities, free standing tub, walk-in shower and his/hers closets. Full finished basement offers recreation room, game area, full bath and plenty of storage. Private backyard with oversized patio and professionally landscaped grounds. Amazing location: close to Lake Arlington, pool, parks, shopping and transportation. Clubhouse to include neighborhood pool, tennis courts, party facility and so much more!
Property Specifics
| Single Family | |
| — | |
| Colonial | |
| 1987 | |
| Full | |
| COLONIAL | |
| No | |
| 0.22 |
| Cook | |
| Lake Arlington Towne | |
| 411 / Annual | |
| Clubhouse,Exercise Facilities,Pool | |
| Public | |
| Public Sewer | |
| 10506165 | |
| 03164020130000 |
Nearby Schools
| NAME: | DISTRICT: | DISTANCE: | |
|---|---|---|---|
|
Grade School
Anne Sullivan Elementary School |
23 | — | |
|
Middle School
Macarthur Middle School |
23 | Not in DB | |
|
High School
Wheeling High School |
214 | Not in DB | |
Property History
| DATE: | EVENT: | PRICE: | SOURCE: |
|---|---|---|---|
| 15 Nov, 2019 | Sold | $526,500 | MRED MLS |
| 28 Oct, 2019 | Under contract | $539,925 | MRED MLS |
| 4 Sep, 2019 | Listed for sale | $539,925 | MRED MLS |
Room Specifics
Total Bedrooms: 5
Bedrooms Above Ground: 4
Bedrooms Below Ground: 1
Dimensions: —
Floor Type: Carpet
Dimensions: —
Floor Type: Carpet
Dimensions: —
Floor Type: Carpet
Dimensions: —
Floor Type: —
Full Bathrooms: 4
Bathroom Amenities: Separate Shower,Double Sink,Soaking Tub
Bathroom in Basement: 1
Rooms: Bedroom 5,Office,Recreation Room,Foyer
Basement Description: Finished
Other Specifics
| 2.5 | |
| Concrete Perimeter | |
| Asphalt | |
| Patio | |
| Landscaped | |
| 71X125X95X125 | |
| Unfinished | |
| Full | |
| Hardwood Floors, First Floor Laundry, Built-in Features, Walk-In Closet(s) | |
| Double Oven, Microwave, Dishwasher, Refrigerator, Washer, Dryer, Disposal, Stainless Steel Appliance(s), Wine Refrigerator, Cooktop | |
| Not in DB | |
| Clubhouse, Pool, Tennis Courts, Sidewalks | |
| — | |
| — | |
| — |
Tax History
| Year | Property Taxes |
|---|---|
| 2019 | $13,425 |
Contact Agent
Nearby Similar Homes
Nearby Sold Comparables
Contact Agent
Listing Provided By
@properties









