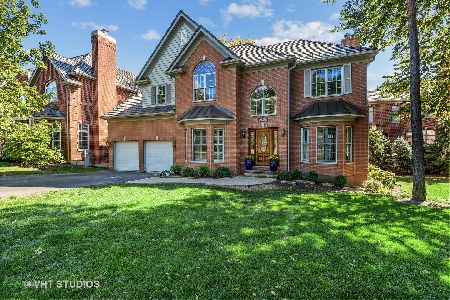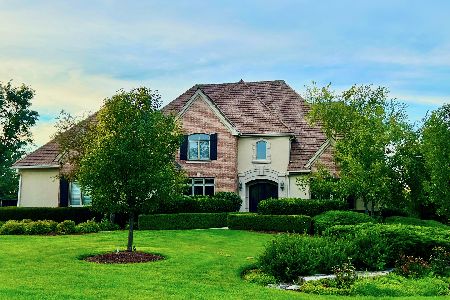21823 Vernon Ridge Drive, Ivanhoe, Illinois 60060
$775,000
|
Sold
|
|
| Status: | Closed |
| Sqft: | 6,250 |
| Cost/Sqft: | $144 |
| Beds: | 5 |
| Baths: | 5 |
| Year Built: | 2000 |
| Property Taxes: | $17,042 |
| Days On Market: | 6150 |
| Lot Size: | 0,38 |
Description
**FRENCH COUNTRY DESIGNED & BUILT BY REESE*COMPLETE DRIVIT TEAROFF & WALKOUT LOWER LEVEL PROFESSIONALLY FINISHED SINCE LAST TRANSFER IN '06!*HARDCOAT STUCCO & BRICK EXT. W/BEAUTIFUL CURB APPEAL & IMPRESSIVE PRESENCE FROM THE GOLF COURSE*DROP DEAD KITCHEN OPENS TO SOARING GREAT RM W/JULIET BALCONY*1ST FLOOR MASTER RETREAT & OFFICE*4 FIREPLACES*WALK OUT WET BAR W/STAINLESS REFRIG/DISHWASHER/MICROWAVE*SPECTACULAR VIEWS*
Property Specifics
| Single Family | |
| — | |
| — | |
| 2000 | |
| Full,Walkout | |
| CUSTOM | |
| No | |
| 0.38 |
| Lake | |
| Ivanhoe Estates | |
| 190 / Monthly | |
| Insurance,Security,Scavenger | |
| Community Well | |
| Public Sewer | |
| 07167472 | |
| 10153030320000 |
Nearby Schools
| NAME: | DISTRICT: | DISTANCE: | |
|---|---|---|---|
|
Grade School
Fremont Elementary School |
79 | — | |
|
Middle School
Fremont Middle School |
79 | Not in DB | |
|
High School
Mundelein Cons High School |
120 | Not in DB | |
Property History
| DATE: | EVENT: | PRICE: | SOURCE: |
|---|---|---|---|
| 1 Dec, 2009 | Sold | $775,000 | MRED MLS |
| 15 Oct, 2009 | Under contract | $899,900 | MRED MLS |
| 23 Mar, 2009 | Listed for sale | $899,900 | MRED MLS |
| 12 Jul, 2024 | Sold | $985,000 | MRED MLS |
| 23 Jun, 2024 | Under contract | $999,900 | MRED MLS |
| 23 Jun, 2024 | Listed for sale | $999,900 | MRED MLS |
Room Specifics
Total Bedrooms: 5
Bedrooms Above Ground: 5
Bedrooms Below Ground: 0
Dimensions: —
Floor Type: Carpet
Dimensions: —
Floor Type: Carpet
Dimensions: —
Floor Type: Carpet
Dimensions: —
Floor Type: —
Full Bathrooms: 5
Bathroom Amenities: Whirlpool,Separate Shower,Double Sink
Bathroom in Basement: 1
Rooms: Bedroom 5,Breakfast Room,Den,Foyer,Gallery,Great Room,Library,Play Room,Recreation Room,Utility Room-1st Floor,Walk In Closet
Basement Description: Finished,Exterior Access
Other Specifics
| 3 | |
| Concrete Perimeter | |
| Concrete | |
| Balcony, Deck, Patio | |
| Golf Course Lot,Landscaped | |
| 155 X 84 X 22 X 152 X 112 | |
| — | |
| Full | |
| Vaulted/Cathedral Ceilings, Bar-Wet, First Floor Bedroom | |
| Double Oven, Microwave, Dishwasher, Refrigerator, Bar Fridge, Washer, Dryer, Disposal | |
| Not in DB | |
| Street Lights, Street Paved | |
| — | |
| — | |
| Double Sided, Wood Burning, Gas Log, Gas Starter |
Tax History
| Year | Property Taxes |
|---|---|
| 2009 | $17,042 |
| 2024 | $18,990 |
Contact Agent
Nearby Similar Homes
Nearby Sold Comparables
Contact Agent
Listing Provided By
RE/MAX Showcase








