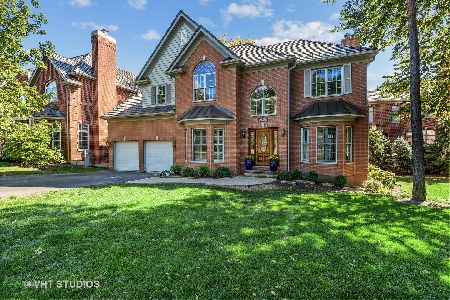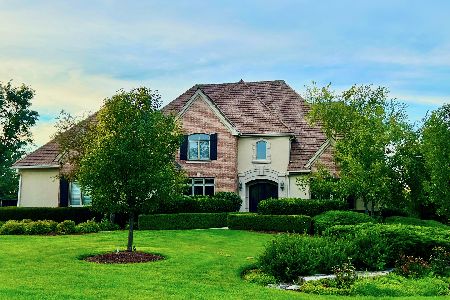21835 Vernon Ridge Drive, Ivanhoe, Illinois 60060
$750,000
|
Sold
|
|
| Status: | Closed |
| Sqft: | 3,752 |
| Cost/Sqft: | $212 |
| Beds: | 5 |
| Baths: | 5 |
| Year Built: | 1997 |
| Property Taxes: | $15,868 |
| Days On Market: | 1066 |
| Lot Size: | 0,53 |
Description
A residence of timeless, sophisticated style built against the tranquil backdrop of the Prairie course at The Ivanhoe Club awaits in Ivanhoe Estates. Countless custom details, multiple fireplaces, abundant windows, and soaring ceilings deliver effortless style in this five-bedroom home with four full bathrooms, one-half bathroom, and an expansive first-floor primary bedroom suite with a spa-worthy bathroom, large walk-in closet, and exterior access for enjoying the brilliant scenery. Perfectly designed for contemporary living, the open floor plan boasts an ideal footprint for entertaining that seamlessly flows between formal and informal rooms divided by a stunning staircase taking center stage. A grand foyer introduces the richly appointed home office and elegant dining room with butler pantry. An impressive great room located at the rear of the home provides expansive golf course views and connects to the chef's kitchen and sunroom with a vaulted, beamed ceiling. Upstairs features three generously sized bedrooms with walk-in closets and two additional full bathrooms. Downstairs the walk-out basement provides an indoor playground of sorts with a huge recreation space, wet bar, game room, exercise room, and an additional bedroom and bathroom. A first-floor laundry room, three-car garage, and exterior golf cart garage have been thoughtfully appointed. Outside the expansive, exterior deck and patio provide the perfect spot for enjoying the glorious yard, beautiful vistas, and lush landscape.
Property Specifics
| Single Family | |
| — | |
| — | |
| 1997 | |
| — | |
| — | |
| No | |
| 0.53 |
| Lake | |
| Ivanhoe Estates | |
| 170 / Monthly | |
| — | |
| — | |
| — | |
| 11723625 | |
| 10153030330000 |
Nearby Schools
| NAME: | DISTRICT: | DISTANCE: | |
|---|---|---|---|
|
Grade School
Fremont Elementary School |
79 | — | |
|
Middle School
Fremont Middle School |
79 | Not in DB | |
|
High School
Mundelein Cons High School |
120 | Not in DB | |
Property History
| DATE: | EVENT: | PRICE: | SOURCE: |
|---|---|---|---|
| 24 Jul, 2015 | Sold | $525,000 | MRED MLS |
| 30 Mar, 2015 | Under contract | $525,000 | MRED MLS |
| — | Last price change | $560,000 | MRED MLS |
| 1 Jun, 2014 | Listed for sale | $650,000 | MRED MLS |
| 4 Apr, 2023 | Sold | $750,000 | MRED MLS |
| 17 Mar, 2023 | Under contract | $795,000 | MRED MLS |
| 22 Feb, 2023 | Listed for sale | $795,000 | MRED MLS |
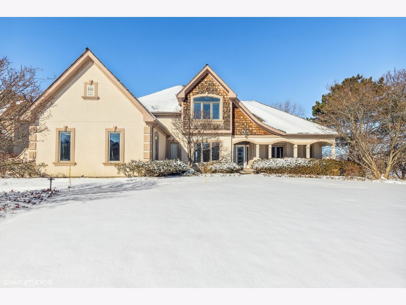
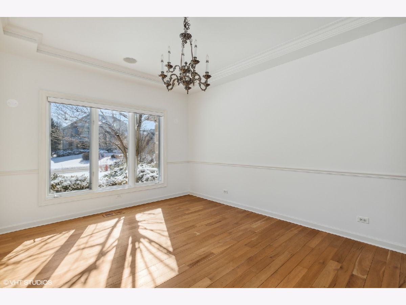
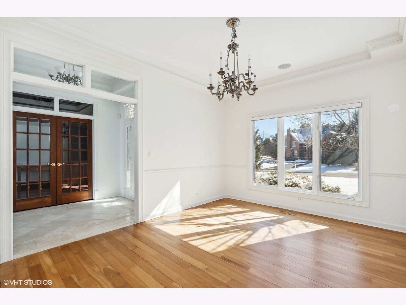
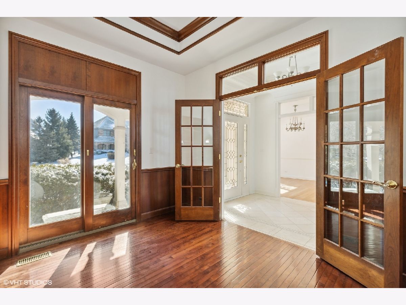
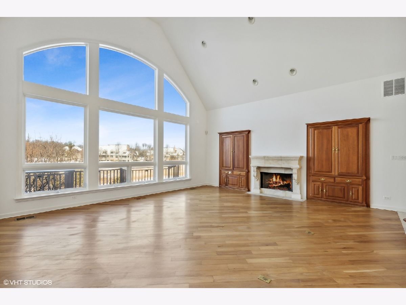
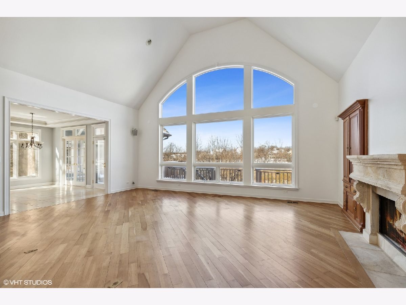
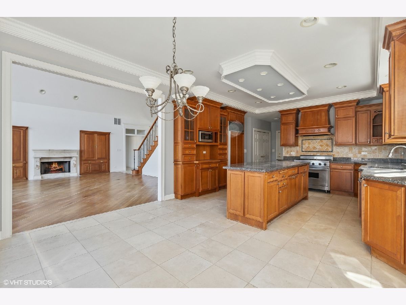
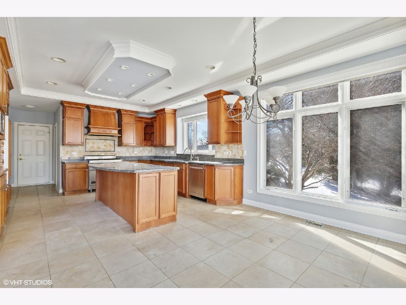
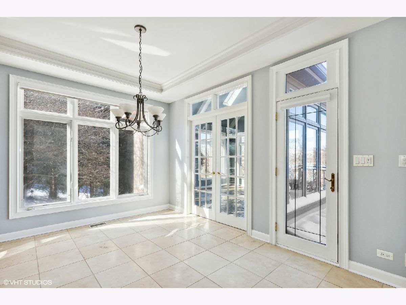
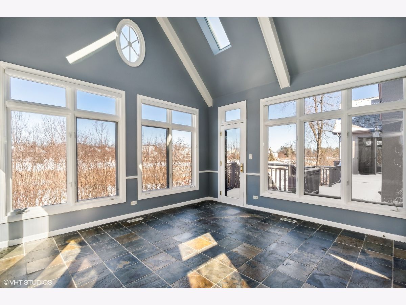
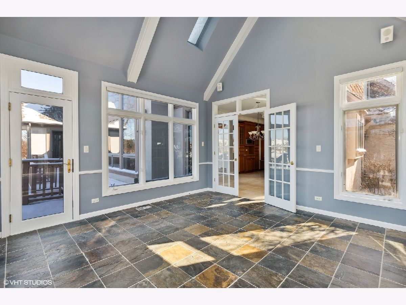
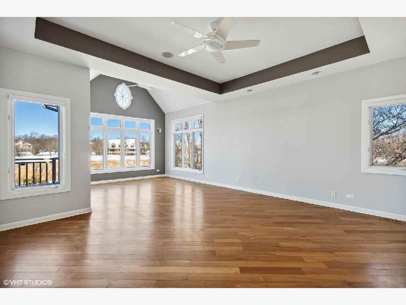
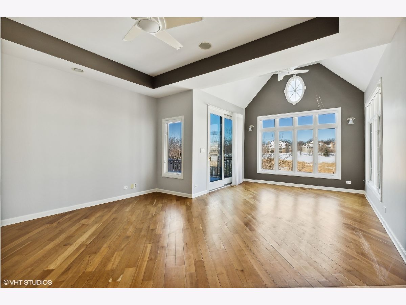
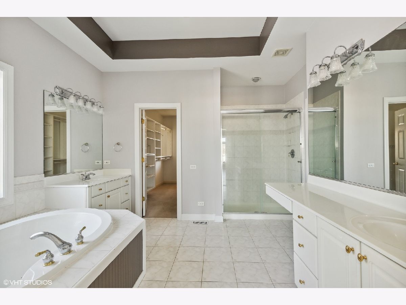
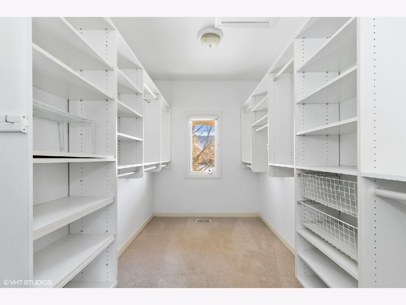
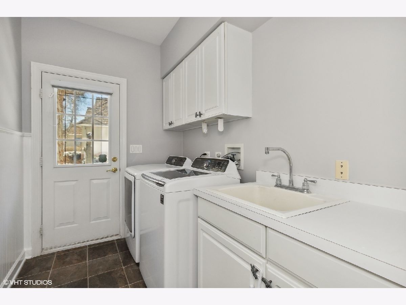
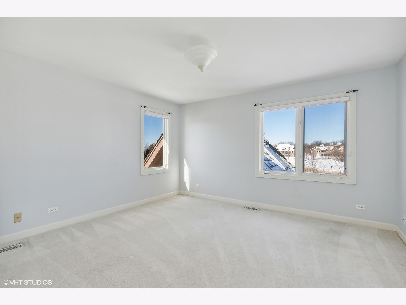
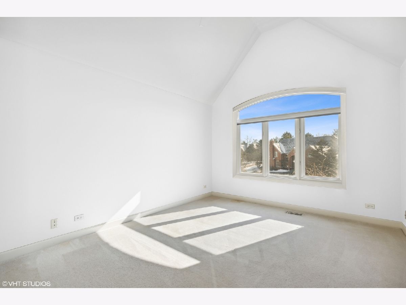
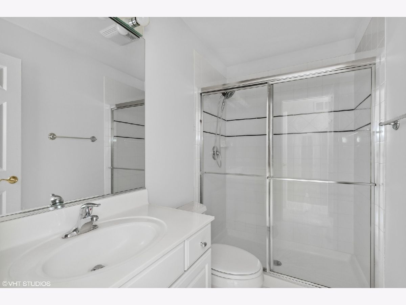
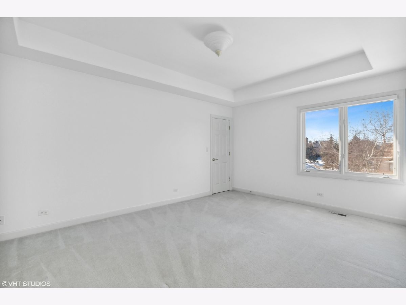
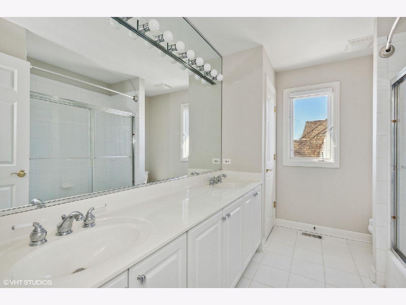
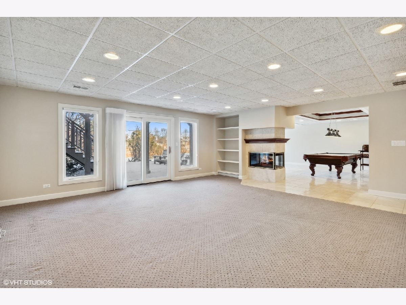
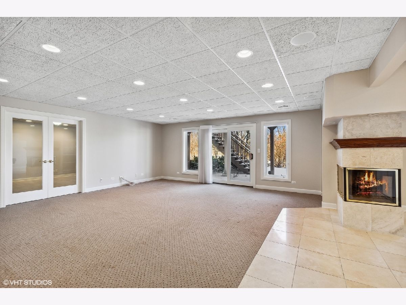
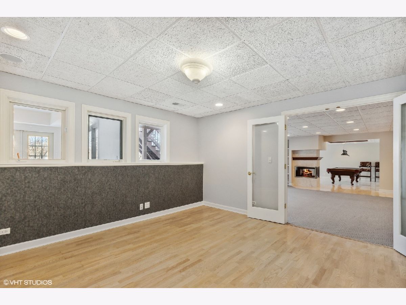
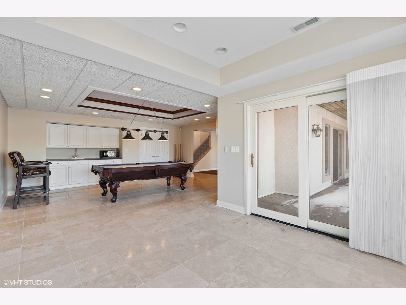
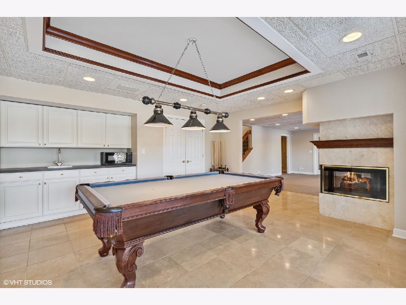
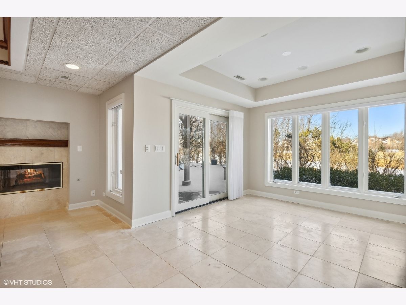
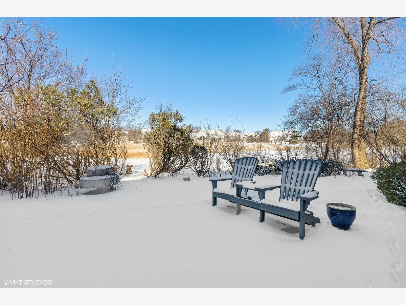
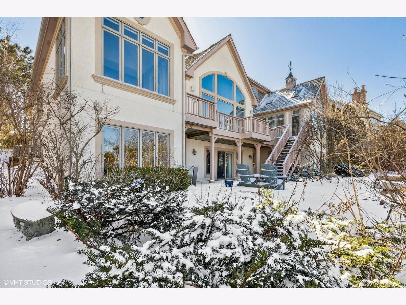
Room Specifics
Total Bedrooms: 5
Bedrooms Above Ground: 5
Bedrooms Below Ground: 0
Dimensions: —
Floor Type: —
Dimensions: —
Floor Type: —
Dimensions: —
Floor Type: —
Dimensions: —
Floor Type: —
Full Bathrooms: 5
Bathroom Amenities: Separate Shower,Double Sink
Bathroom in Basement: 1
Rooms: —
Basement Description: Finished,Exterior Access
Other Specifics
| 3 | |
| — | |
| Asphalt,Other | |
| — | |
| — | |
| 63X71X61X152X93X155 | |
| — | |
| — | |
| — | |
| — | |
| Not in DB | |
| — | |
| — | |
| — | |
| — |
Tax History
| Year | Property Taxes |
|---|---|
| 2015 | $17,248 |
| 2023 | $15,868 |
Contact Agent
Nearby Similar Homes
Nearby Sold Comparables
Contact Agent
Listing Provided By
@properties Christie's International Real Estate


