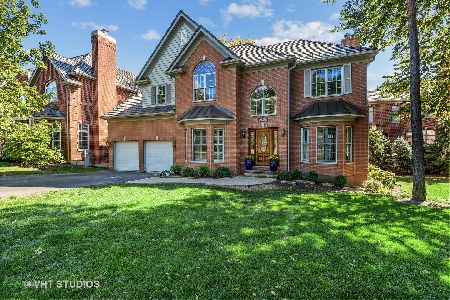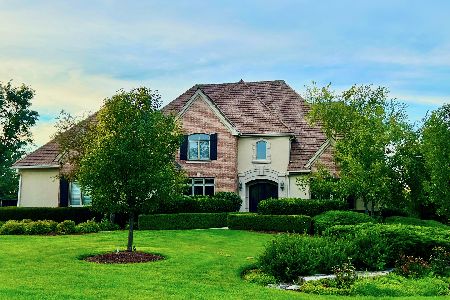21835 Vernon Ridge Drive, Ivanhoe, Illinois 60060
$525,000
|
Sold
|
|
| Status: | Closed |
| Sqft: | 3,752 |
| Cost/Sqft: | $140 |
| Beds: | 5 |
| Baths: | 5 |
| Year Built: | 1997 |
| Property Taxes: | $17,248 |
| Days On Market: | 4254 |
| Lot Size: | 0,53 |
Description
Ivanhoe home features 1st floor master suite, chef's kitchen w/cherry cabinets,granite,subzero & Viking, amazing sunroom, finished walkout lower level, blue stone walkways, porch & patio, custom golf/storage room w/specially designed golf cart 'garage' & cart access path-amazing!
Property Specifics
| Single Family | |
| — | |
| Other | |
| 1997 | |
| Full,Walkout | |
| CUSTOM | |
| No | |
| 0.53 |
| Lake | |
| Ivanhoe Estates | |
| 190 / Monthly | |
| Insurance,Security,Scavenger | |
| Community Well | |
| Public Sewer | |
| 08631344 | |
| 10153030330000 |
Nearby Schools
| NAME: | DISTRICT: | DISTANCE: | |
|---|---|---|---|
|
Grade School
Fremont Elementary School |
79 | — | |
|
Middle School
Fremont Middle School |
79 | Not in DB | |
|
High School
Mundelein Cons High School |
120 | Not in DB | |
Property History
| DATE: | EVENT: | PRICE: | SOURCE: |
|---|---|---|---|
| 24 Jul, 2015 | Sold | $525,000 | MRED MLS |
| 30 Mar, 2015 | Under contract | $525,000 | MRED MLS |
| — | Last price change | $560,000 | MRED MLS |
| 1 Jun, 2014 | Listed for sale | $650,000 | MRED MLS |
| 4 Apr, 2023 | Sold | $750,000 | MRED MLS |
| 17 Mar, 2023 | Under contract | $795,000 | MRED MLS |
| 22 Feb, 2023 | Listed for sale | $795,000 | MRED MLS |
Room Specifics
Total Bedrooms: 5
Bedrooms Above Ground: 5
Bedrooms Below Ground: 0
Dimensions: —
Floor Type: Carpet
Dimensions: —
Floor Type: Carpet
Dimensions: —
Floor Type: Carpet
Dimensions: —
Floor Type: —
Full Bathrooms: 5
Bathroom Amenities: Whirlpool,Separate Shower,Double Sink
Bathroom in Basement: 1
Rooms: Bedroom 5,Breakfast Room,Exercise Room,Game Room,Great Room,Media Room,Office,Recreation Room,Sitting Room,Heated Sun Room
Basement Description: Finished,Exterior Access
Other Specifics
| 3 | |
| Concrete Perimeter | |
| Asphalt,Other | |
| Deck, Patio, Storms/Screens | |
| Golf Course Lot,Landscaped | |
| .53 | |
| Unfinished | |
| Full | |
| Vaulted/Cathedral Ceilings, Skylight(s), Bar-Wet, Hardwood Floors, First Floor Bedroom | |
| Range, Microwave, Dishwasher, High End Refrigerator, Disposal, Wine Refrigerator | |
| Not in DB | |
| Street Lights, Street Paved | |
| — | |
| — | |
| Double Sided, Attached Fireplace Doors/Screen, Gas Log, Gas Starter |
Tax History
| Year | Property Taxes |
|---|---|
| 2015 | $17,248 |
| 2023 | $15,868 |
Contact Agent
Nearby Similar Homes
Nearby Sold Comparables
Contact Agent
Listing Provided By
RE/MAX Showcase








