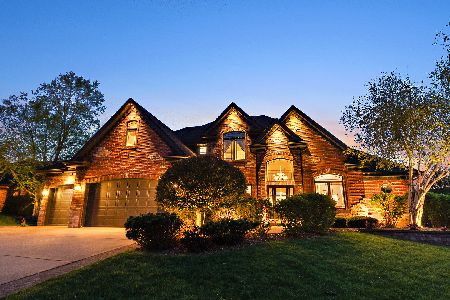21828 Blue Bird Lane, Frankfort, Illinois 60423
$377,000
|
Sold
|
|
| Status: | Closed |
| Sqft: | 2,896 |
| Cost/Sqft: | $131 |
| Beds: | 4 |
| Baths: | 3 |
| Year Built: | 2004 |
| Property Taxes: | $9,578 |
| Days On Market: | 2398 |
| Lot Size: | 0,00 |
Description
Amazing 3-step ranch in Frankfort's sought-after Cardinal Lakes! Exceptional floor plan. Kitchen opens to family room with vaulted ceilings and brick fireplace. Spacious eat-in kitchen has granite countertops including a large island with seating for 4. Kitchen Aid range (2 ovens), microwave and dishwasher are less than 1 year old. Vaulted ceilings and hardwood floors in the living room lead to a dining room great for entertaining. Plenty of closets and storage throughout. Main floor laundry with Whirlpool washer and dryer less than 1 year old. A/C replaced in 2018. Full basement has roughed-in bath and additional sub basement, ready for your finishing touches. Fully fenced yard, quiet cul-de-sac location in great school district. Won't last long!
Property Specifics
| Single Family | |
| — | |
| Step Ranch | |
| 2004 | |
| Full | |
| LIAM | |
| No | |
| — |
| Will | |
| Cardinal Lake | |
| 0 / Not Applicable | |
| None | |
| Public | |
| Public Sewer | |
| 10431734 | |
| 1909291050030000 |
Nearby Schools
| NAME: | DISTRICT: | DISTANCE: | |
|---|---|---|---|
|
Grade School
Grand Prairie Elementary School |
157C | — | |
|
Middle School
Hickory Creek Middle School |
157C | Not in DB | |
|
High School
Lincoln-way East High School |
210 | Not in DB | |
Property History
| DATE: | EVENT: | PRICE: | SOURCE: |
|---|---|---|---|
| 15 Apr, 2010 | Sold | $366,000 | MRED MLS |
| 18 Feb, 2010 | Under contract | $372,500 | MRED MLS |
| — | Last price change | $374,900 | MRED MLS |
| 9 Oct, 2009 | Listed for sale | $384,900 | MRED MLS |
| 26 Aug, 2019 | Sold | $377,000 | MRED MLS |
| 30 Jul, 2019 | Under contract | $379,900 | MRED MLS |
| 27 Jun, 2019 | Listed for sale | $379,900 | MRED MLS |
Room Specifics
Total Bedrooms: 4
Bedrooms Above Ground: 4
Bedrooms Below Ground: 0
Dimensions: —
Floor Type: Carpet
Dimensions: —
Floor Type: Carpet
Dimensions: —
Floor Type: Hardwood
Full Bathrooms: 3
Bathroom Amenities: Whirlpool,Separate Shower
Bathroom in Basement: 0
Rooms: No additional rooms
Basement Description: Unfinished,Sub-Basement,Bathroom Rough-In
Other Specifics
| 3 | |
| Concrete Perimeter | |
| Concrete | |
| Patio | |
| Cul-De-Sac,Fenced Yard | |
| 75X165X92X146 | |
| — | |
| Full | |
| Vaulted/Cathedral Ceilings, Skylight(s), Hardwood Floors, First Floor Bedroom, First Floor Laundry, Walk-In Closet(s) | |
| Range, Microwave, Dishwasher, Refrigerator, Washer, Dryer, Disposal | |
| Not in DB | |
| Sidewalks, Street Lights, Street Paved | |
| — | |
| — | |
| Attached Fireplace Doors/Screen, Gas Starter |
Tax History
| Year | Property Taxes |
|---|---|
| 2010 | $10,244 |
| 2019 | $9,578 |
Contact Agent
Nearby Similar Homes
Nearby Sold Comparables
Contact Agent
Listing Provided By
CRIS Realty






