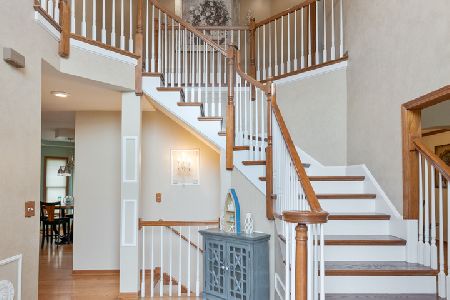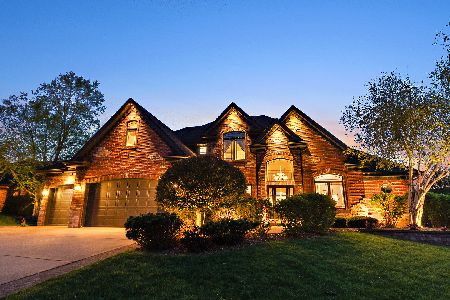21837 Blue Bird Lane, Frankfort, Illinois 60423
$450,000
|
Sold
|
|
| Status: | Closed |
| Sqft: | 4,138 |
| Cost/Sqft: | $113 |
| Beds: | 5 |
| Baths: | 4 |
| Year Built: | 2005 |
| Property Taxes: | $11,461 |
| Days On Market: | 3542 |
| Lot Size: | 0,32 |
Description
Stunning & immaculate CUSTOM home on corner cul de sac lot in Cardinal Lake. This gorgeous 5 bedroom home has 9' ceilings, crown mldgs, 6 panel oak drs, hardwood floors 1st flr, arches & vaulted ceilings. 1st floor office/den, 2 stone fireplaces, oversized laundry room w/ laundry chute & large eat in kitchen. Master has tray ceiling, dual closets & a separate makeup/dressing area. Large finished bonus room. Full finished walk out bsmt, tray ceiling w/ beautiful stone fireplace, custom bar w/ cherry cabinetry, granite tops, wet bar, dishwasher & wine cooler. Large entertaining/game area, bedroom & full bath. Outside boasts a maintenance free trex deck w/ lighting, large patio, fenced in yard, oversize brick exterior, professionally landscaped w/ mature trees & flagstone walk ways. Sprinkler system connected to a PRIVATE WELL for zero outside water bills. Oversized garage w/ 8' doors, 10.5 foot ceilings; could accommodate a car lift/22' BOAT, 220VAC/
Property Specifics
| Single Family | |
| — | |
| Greystone | |
| 2005 | |
| Full,Walkout | |
| — | |
| No | |
| 0.32 |
| Will | |
| Cardinal Lake | |
| 0 / Not Applicable | |
| None | |
| Community Well | |
| Public Sewer | |
| 09220188 | |
| 1909291050120000 |
Property History
| DATE: | EVENT: | PRICE: | SOURCE: |
|---|---|---|---|
| 28 Jul, 2016 | Sold | $450,000 | MRED MLS |
| 22 Jun, 2016 | Under contract | $468,500 | MRED MLS |
| — | Last price change | $474,900 | MRED MLS |
| 9 May, 2016 | Listed for sale | $474,900 | MRED MLS |
| 29 Mar, 2018 | Sold | $444,000 | MRED MLS |
| 13 Feb, 2018 | Under contract | $459,000 | MRED MLS |
| 2 Feb, 2018 | Listed for sale | $459,000 | MRED MLS |
Room Specifics
Total Bedrooms: 5
Bedrooms Above Ground: 5
Bedrooms Below Ground: 0
Dimensions: —
Floor Type: Carpet
Dimensions: —
Floor Type: Carpet
Dimensions: —
Floor Type: Carpet
Dimensions: —
Floor Type: —
Full Bathrooms: 4
Bathroom Amenities: Whirlpool,Separate Shower,Double Sink
Bathroom in Basement: 1
Rooms: Bonus Room,Bedroom 5,Office,Recreation Room
Basement Description: Finished
Other Specifics
| 3 | |
| Concrete Perimeter | |
| Concrete | |
| Deck, Patio, Porch, Storms/Screens | |
| Corner Lot,Cul-De-Sac,Fenced Yard,Landscaped | |
| 142X131X150X79 | |
| — | |
| Full | |
| Vaulted/Cathedral Ceilings, Bar-Wet, Hardwood Floors, First Floor Laundry | |
| Range, Microwave, Dishwasher, Refrigerator, Bar Fridge, Washer, Dryer, Disposal | |
| Not in DB | |
| Street Lights, Street Paved | |
| — | |
| — | |
| Wood Burning, Gas Log, Gas Starter, Heatilator, Includes Accessories |
Tax History
| Year | Property Taxes |
|---|---|
| 2016 | $11,461 |
| 2018 | $11,626 |
Contact Agent
Nearby Similar Homes
Nearby Sold Comparables
Contact Agent
Listing Provided By
National Advantage Real Estate







