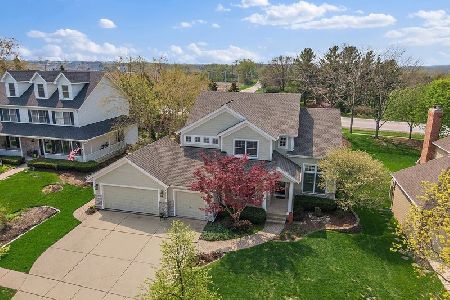2183 Sutton Drive, South Elgin, Illinois 60177
$391,000
|
Sold
|
|
| Status: | Closed |
| Sqft: | 2,883 |
| Cost/Sqft: | $139 |
| Beds: | 4 |
| Baths: | 4 |
| Year Built: | 1999 |
| Property Taxes: | $12,549 |
| Days On Market: | 2201 |
| Lot Size: | 0,31 |
Description
Simply a hidden gem in South Elgin's pool community, Thornwood. Perfectly located near restaurants, shopping and much more in St. Charles School District 303, this home has it all and if you love to entertain, this one is for you! This impeccably kept custom home features a vaulted foyer, open floor plan kitchen to family room, office which could be used as a den or playroom, dining, living area, first floor full bathroom and mudroom. Step upstairs to four generous size bedrooms, especially the master that includes a huge whirlpool tub and separate shower & one of the biggest walk-in closets around. Fully finished English basement with an additional bedroom, living room, full bathroom and rec room with built in wet bar, what more could you ask for? This home couldn't be more perfect! Schedule to see this one today.
Property Specifics
| Single Family | |
| — | |
| Traditional | |
| 1999 | |
| Full,English | |
| — | |
| No | |
| 0.31 |
| Kane | |
| Thornwood | |
| 130 / Quarterly | |
| Insurance,Clubhouse,Pool | |
| Public | |
| Public Sewer | |
| 10641248 | |
| 0905381010 |
Nearby Schools
| NAME: | DISTRICT: | DISTANCE: | |
|---|---|---|---|
|
Grade School
Corron Elementary School |
303 | — | |
|
Middle School
Haines Middle School |
303 | Not in DB | |
|
High School
St Charles North High School |
303 | Not in DB | |
Property History
| DATE: | EVENT: | PRICE: | SOURCE: |
|---|---|---|---|
| 1 May, 2020 | Sold | $391,000 | MRED MLS |
| 15 Mar, 2020 | Under contract | $399,900 | MRED MLS |
| 19 Feb, 2020 | Listed for sale | $399,900 | MRED MLS |
Room Specifics
Total Bedrooms: 5
Bedrooms Above Ground: 4
Bedrooms Below Ground: 1
Dimensions: —
Floor Type: Carpet
Dimensions: —
Floor Type: Carpet
Dimensions: —
Floor Type: Carpet
Dimensions: —
Floor Type: —
Full Bathrooms: 4
Bathroom Amenities: Separate Shower,Double Sink,Soaking Tub
Bathroom in Basement: 1
Rooms: Bedroom 5,Family Room,Recreation Room,Walk In Closet,Office
Basement Description: Finished
Other Specifics
| 3 | |
| Concrete Perimeter | |
| Concrete | |
| Deck | |
| — | |
| 79.4X169X80.1X167.9 | |
| — | |
| Full | |
| Vaulted/Cathedral Ceilings, Bar-Wet, Hardwood Floors, First Floor Laundry, First Floor Full Bath, Walk-In Closet(s) | |
| Range, Microwave, Dishwasher, Refrigerator, Washer, Dryer, Stainless Steel Appliance(s) | |
| Not in DB | |
| Clubhouse, Park, Pool, Tennis Court(s), Curbs, Sidewalks, Street Lights | |
| — | |
| — | |
| — |
Tax History
| Year | Property Taxes |
|---|---|
| 2020 | $12,549 |
Contact Agent
Nearby Similar Homes
Nearby Sold Comparables
Contact Agent
Listing Provided By
@properties







