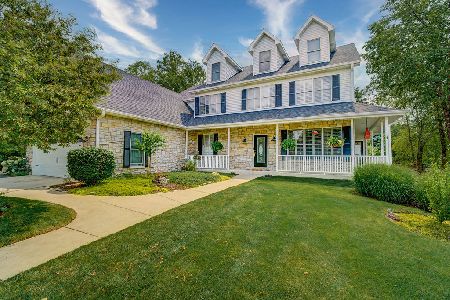2179 Sutton Drive, South Elgin, Illinois 60177
$525,000
|
Sold
|
|
| Status: | Closed |
| Sqft: | 0 |
| Cost/Sqft: | — |
| Beds: | 3 |
| Baths: | 4 |
| Year Built: | 1999 |
| Property Taxes: | $11,658 |
| Days On Market: | 1377 |
| Lot Size: | 0,00 |
Description
This former Cavalcade of Homes model home in Thornwood Pool Community and St. Charles School District has four bedrooms, three and a half bathrooms, and a three-season room. Features include a stunning staircase, a spacious kitchen with a breakfast bar and eat-in area, a formal dining room with a bay window, a family room with a fireplace and custom built-ins, first-floor office, and a master suite with a remodeled bathroom and an expanded walk-in closet. Mudroom with lockers, separate second level laundry room and new roof in 2019. The finished basement has an exercise room or second office, a large rec room, full bath and fourth bedroom. This great neighborhood features an outdoor pool, community clubhouse, parks, miles of bike/walking trails and tennis, sand volleyball, and basketball courts. This convenient location is close to all the restaurants and shopping on Randall Road. Join one of the volleyball leagues, or Thornwood Thunder Swim Team! Walk to shopping and dining!
Property Specifics
| Single Family | |
| — | |
| — | |
| 1999 | |
| — | |
| — | |
| No | |
| — |
| Kane | |
| Thornwood | |
| 135 / Quarterly | |
| — | |
| — | |
| — | |
| 11413218 | |
| 0905381011 |
Nearby Schools
| NAME: | DISTRICT: | DISTANCE: | |
|---|---|---|---|
|
Grade School
Corron Elementary School |
303 | — | |
|
Middle School
Wredling Middle School |
303 | Not in DB | |
|
High School
St Charles North High School |
303 | Not in DB | |
Property History
| DATE: | EVENT: | PRICE: | SOURCE: |
|---|---|---|---|
| 30 Apr, 2007 | Sold | $529,000 | MRED MLS |
| 6 Apr, 2007 | Under contract | $539,900 | MRED MLS |
| 30 Mar, 2007 | Listed for sale | $539,900 | MRED MLS |
| 26 Aug, 2022 | Sold | $525,000 | MRED MLS |
| 5 Jul, 2022 | Under contract | $529,000 | MRED MLS |
| — | Last price change | $534,000 | MRED MLS |
| 23 May, 2022 | Listed for sale | $539,000 | MRED MLS |
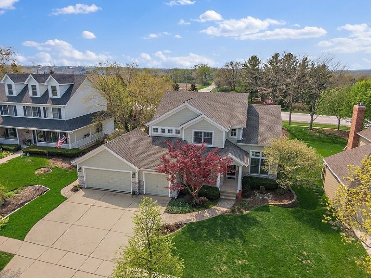
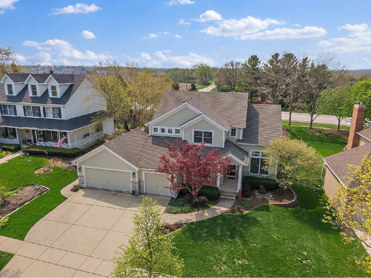
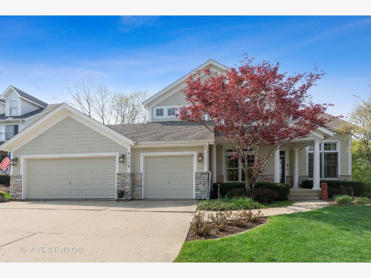
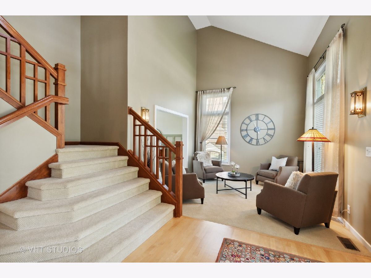
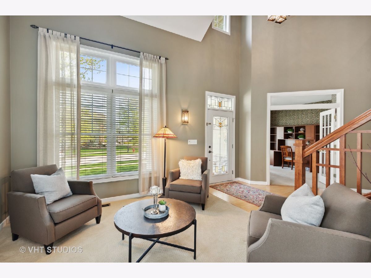
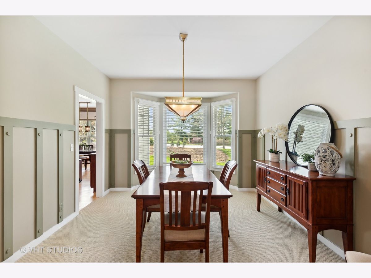
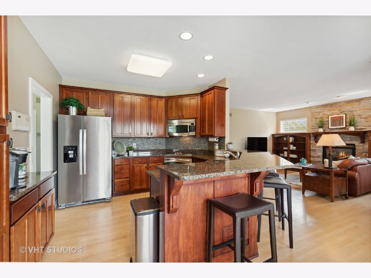
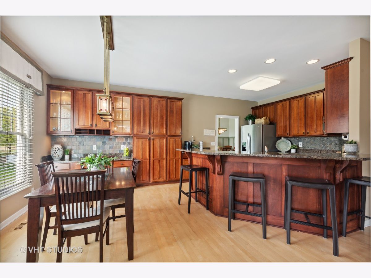
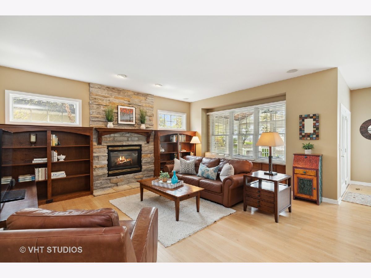
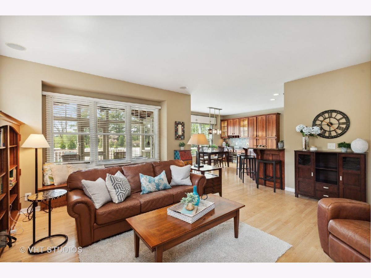
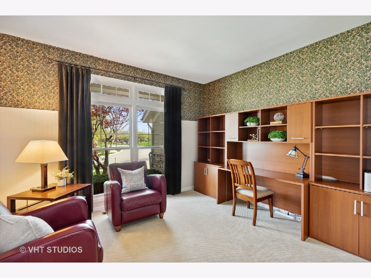
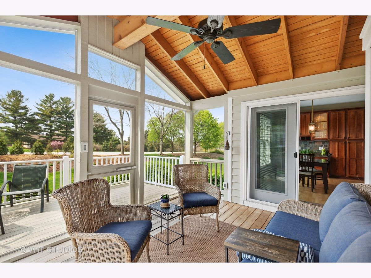
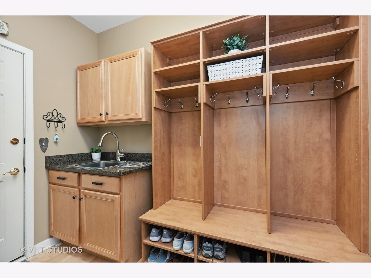
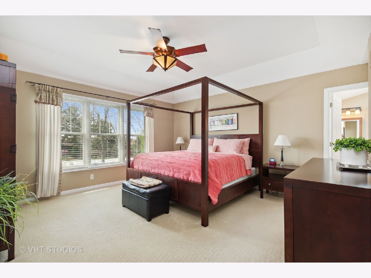
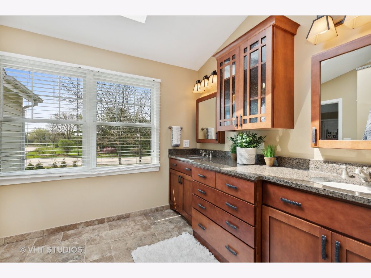
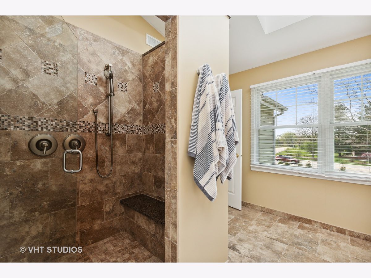
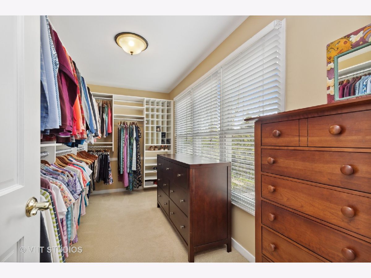
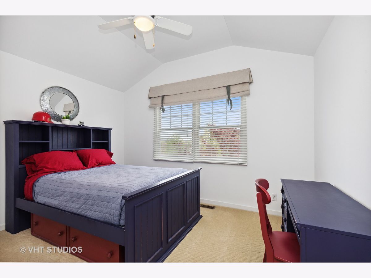
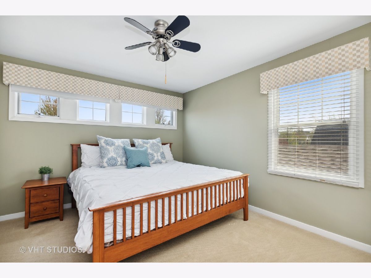
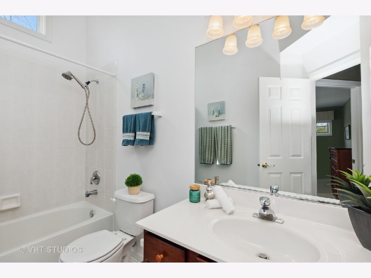
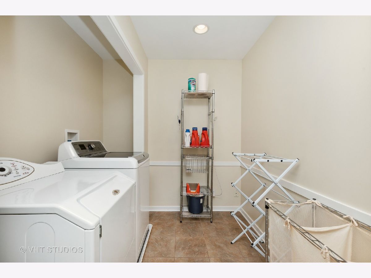
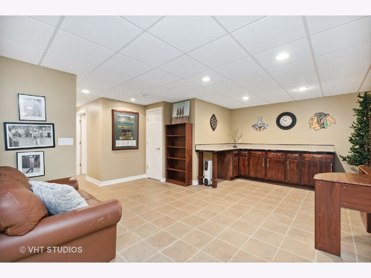
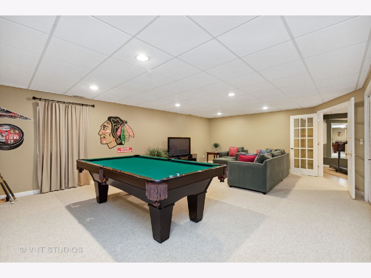
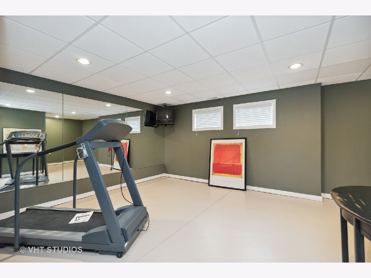
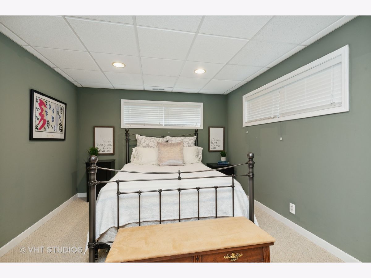
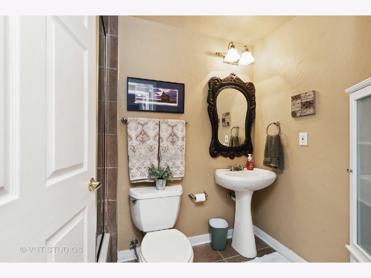
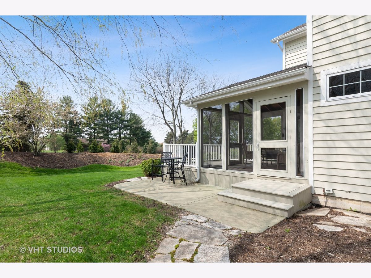
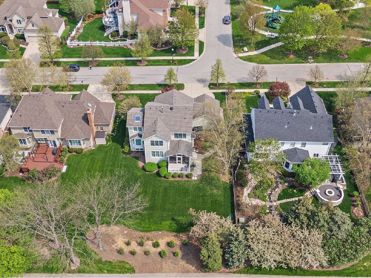
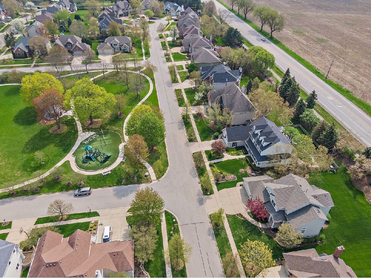
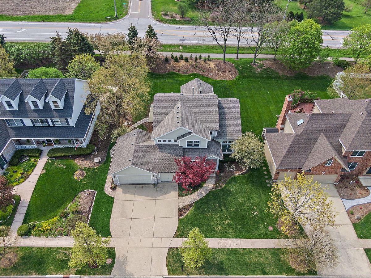
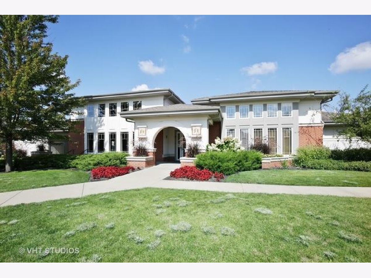
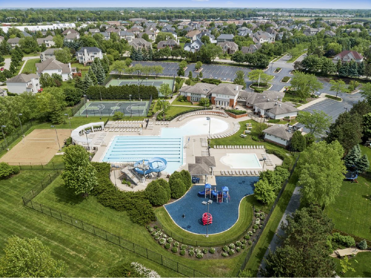
Room Specifics
Total Bedrooms: 4
Bedrooms Above Ground: 3
Bedrooms Below Ground: 1
Dimensions: —
Floor Type: —
Dimensions: —
Floor Type: —
Dimensions: —
Floor Type: —
Full Bathrooms: 4
Bathroom Amenities: —
Bathroom in Basement: 1
Rooms: —
Basement Description: Finished
Other Specifics
| 3 | |
| — | |
| Concrete | |
| — | |
| — | |
| 79X162 | |
| — | |
| — | |
| — | |
| — | |
| Not in DB | |
| — | |
| — | |
| — | |
| — |
Tax History
| Year | Property Taxes |
|---|---|
| 2007 | $8,882 |
| 2022 | $11,658 |
Contact Agent
Nearby Similar Homes
Nearby Sold Comparables
Contact Agent
Listing Provided By
@properties Christie's International Real Estate





