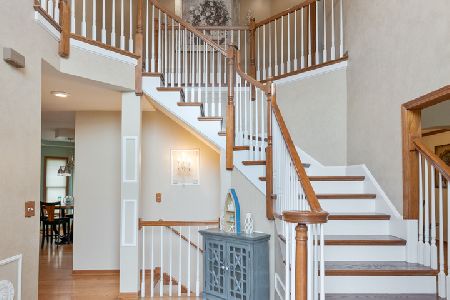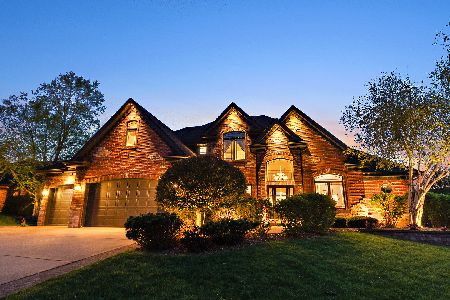21837 Blue Bird Lane, Frankfort, Illinois 60423
$444,000
|
Sold
|
|
| Status: | Closed |
| Sqft: | 3,076 |
| Cost/Sqft: | $149 |
| Beds: | 5 |
| Baths: | 4 |
| Year Built: | 2005 |
| Property Taxes: | $11,626 |
| Days On Market: | 2909 |
| Lot Size: | 0,32 |
Description
This Cardinal Lake custom home will check all the boxes. 5 BR, 3.1BTH home features large kitchen w/SS appl, HardWd Flrs, 9' ceilings, crown mldg, vaulted ceilings, 1st floor office, large laundry room w/chute, & WiFi Thermostats. Master has trey ceiling, large closets and full bathroom w/sep tub/shower. 2nd flr bonus room can be bedroom. Beautifully finished walk out basement has custom bar with cherry cabs, granite counters, wet sink, dishwasher and wine cooler. BAS also has stone FPL, bedroom and full bathroom. Exterior features fenced yard, trex deck, concrete patio, brick exterior, prof landscaping, & flagstone walk ways. Sprinkler system water is free due to a private well. Oversized garage with 8' doors and 10' ceilings perfect for car or boat lifts. Corner lot and Cul de Sac Location
Property Specifics
| Single Family | |
| — | |
| Greystone | |
| 2005 | |
| Full,Walkout | |
| — | |
| No | |
| 0.32 |
| Will | |
| Cardinal Lake | |
| 0 / Not Applicable | |
| None | |
| Community Well | |
| Public Sewer | |
| 09847132 | |
| 1909291050120000 |
Property History
| DATE: | EVENT: | PRICE: | SOURCE: |
|---|---|---|---|
| 28 Jul, 2016 | Sold | $450,000 | MRED MLS |
| 22 Jun, 2016 | Under contract | $468,500 | MRED MLS |
| — | Last price change | $474,900 | MRED MLS |
| 9 May, 2016 | Listed for sale | $474,900 | MRED MLS |
| 29 Mar, 2018 | Sold | $444,000 | MRED MLS |
| 13 Feb, 2018 | Under contract | $459,000 | MRED MLS |
| 2 Feb, 2018 | Listed for sale | $459,000 | MRED MLS |
Room Specifics
Total Bedrooms: 5
Bedrooms Above Ground: 5
Bedrooms Below Ground: 0
Dimensions: —
Floor Type: Carpet
Dimensions: —
Floor Type: Carpet
Dimensions: —
Floor Type: Carpet
Dimensions: —
Floor Type: —
Full Bathrooms: 4
Bathroom Amenities: Whirlpool,Separate Shower,Double Sink
Bathroom in Basement: 1
Rooms: Bedroom 5,Office,Bonus Room,Recreation Room
Basement Description: Finished
Other Specifics
| 3 | |
| Concrete Perimeter | |
| Concrete | |
| Deck, Patio, Porch, Storms/Screens | |
| Corner Lot,Cul-De-Sac,Fenced Yard,Landscaped | |
| 142X131X150X79 | |
| — | |
| Full | |
| Vaulted/Cathedral Ceilings, Bar-Wet, Hardwood Floors, First Floor Laundry | |
| Range, Microwave, Dishwasher, Refrigerator, Bar Fridge, Washer, Dryer, Disposal | |
| Not in DB | |
| Street Lights, Street Paved | |
| — | |
| — | |
| Wood Burning, Gas Log, Gas Starter, Heatilator |
Tax History
| Year | Property Taxes |
|---|---|
| 2016 | $11,461 |
| 2018 | $11,626 |
Contact Agent
Nearby Similar Homes
Nearby Sold Comparables
Contact Agent
Listing Provided By
Realty Executives Premiere







