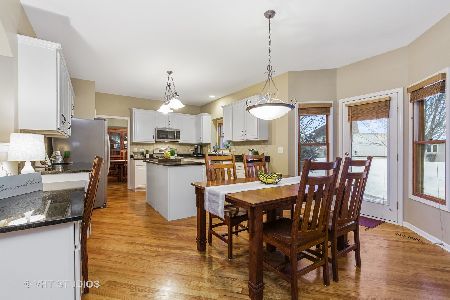2185 Brookwood Drive, South Elgin, Illinois 60177
$399,900
|
Sold
|
|
| Status: | Closed |
| Sqft: | 3,336 |
| Cost/Sqft: | $120 |
| Beds: | 5 |
| Baths: | 4 |
| Year Built: | 2000 |
| Property Taxes: | $12,521 |
| Days On Market: | 2033 |
| Lot Size: | 0,27 |
Description
PEAK OF PERFECTION... Experience the contours of this meticulously well-cared for 6 bedroom 4 bathroom custom built beauty in ST. CHARLES SCHOOL DISTRICT residing over a 1/4-acre of professional landscape with underground spray irrigation. 2 NEW FURNACES (2020), 2 NEW AIR CONDITIONERS (2020), NEW REMODELED KITCHEN (2019), NEW REFINISHED MAPLE HARDWOOD FLOORS (2019), NEW ARCHITECTURAL ROOF (2018) and a NEW WATER HEATER (2018). Towering ceilings, over-sized millwork, wide bayed windows, lighted art niches and calming paint tones just begin to describe the unimaginable details. The vast well-appointed kitchen is open to the generous-sized family room and highlighted by Quartz counters, elegant light grey wrap around cabinetry, timeless brick pattern over-sized glass backsplash, dual skylights and a long multi-use complimentary charcoal island with unobstructed views of the paver patio and backyard. Unforeseen paired offices where the larger can easily be converted to a related-living 1st floor full bedroom and full bathroom. Finished basement boasts 9-foot ceilings, sprawling entertainment area, wet bar, bedroom with connecting shared full bath and storage room with built-in shelving. Nearby neighborhood pool and sports/recreation center, modernized parks, Fox River and Great Western bike/walking trails, loads of organized children activities and walking distance to the elementary school... A recent recipient of the Illinois State Board of Education's Academic Excellence Award.
Property Specifics
| Single Family | |
| — | |
| Contemporary | |
| 2000 | |
| Full | |
| — | |
| No | |
| 0.27 |
| Kane | |
| Thornwood | |
| 45 / Monthly | |
| Insurance,Clubhouse,Pool | |
| Public | |
| Public Sewer | |
| 10806832 | |
| 0905380006 |
Nearby Schools
| NAME: | DISTRICT: | DISTANCE: | |
|---|---|---|---|
|
Grade School
Corron Elementary School |
303 | — | |
|
Middle School
Haines Middle School |
303 | Not in DB | |
|
High School
St Charles North High School |
303 | Not in DB | |
Property History
| DATE: | EVENT: | PRICE: | SOURCE: |
|---|---|---|---|
| 1 Apr, 2020 | Under contract | $0 | MRED MLS |
| 13 Nov, 2019 | Listed for sale | $0 | MRED MLS |
| 1 Oct, 2020 | Sold | $399,900 | MRED MLS |
| 8 Aug, 2020 | Under contract | $399,900 | MRED MLS |
| 5 Aug, 2020 | Listed for sale | $399,900 | MRED MLS |
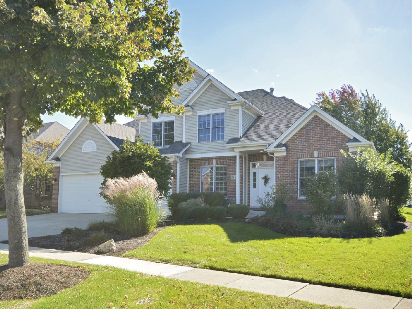
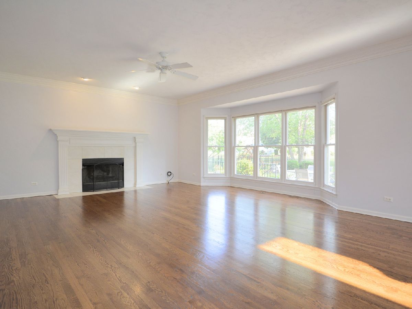
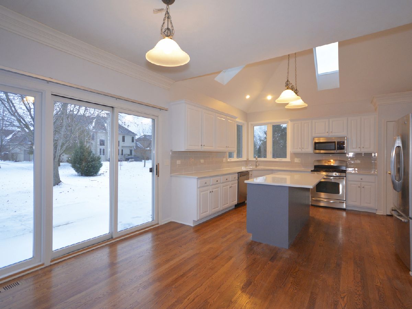
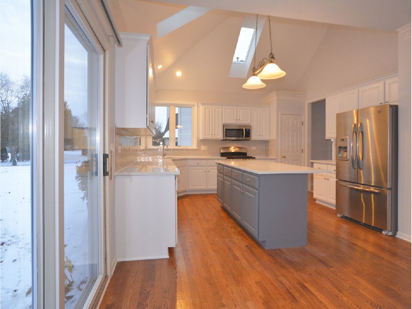
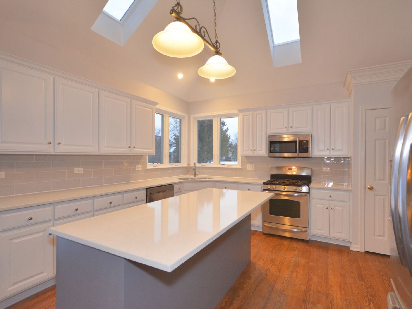
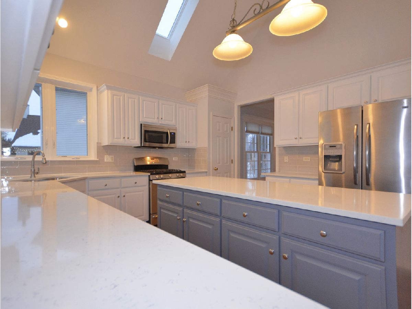
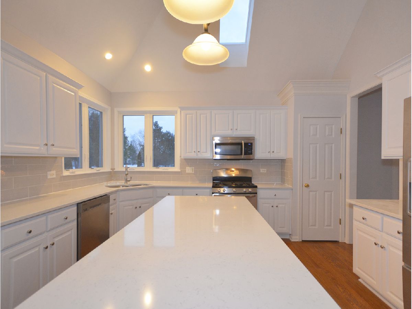
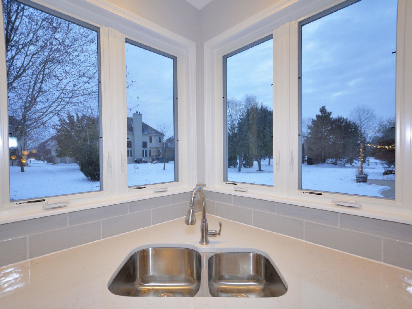
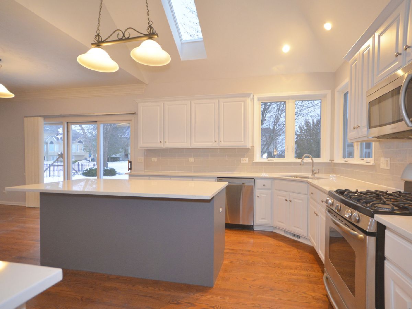
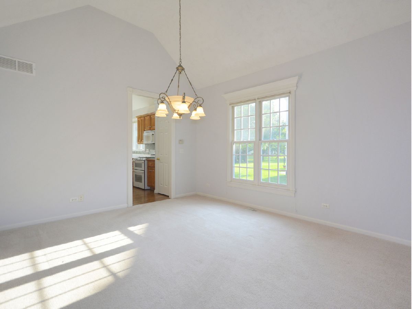
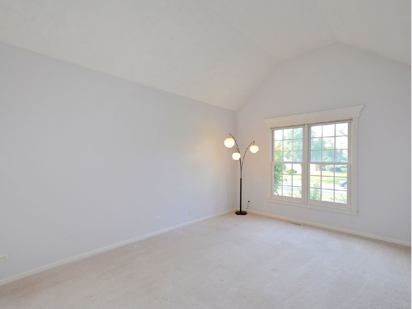
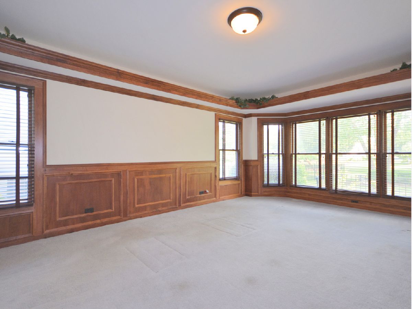
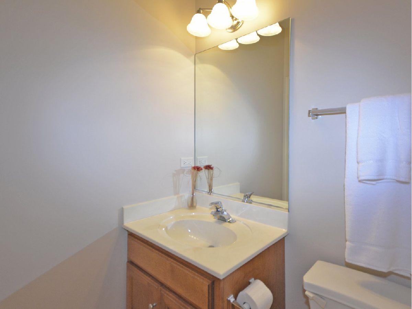
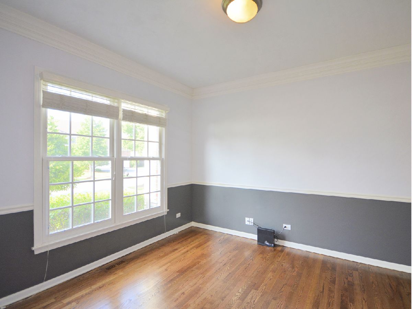
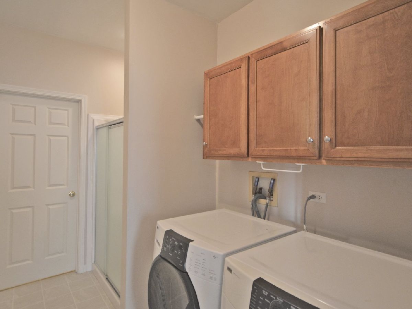
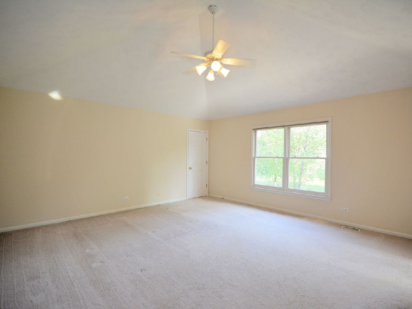
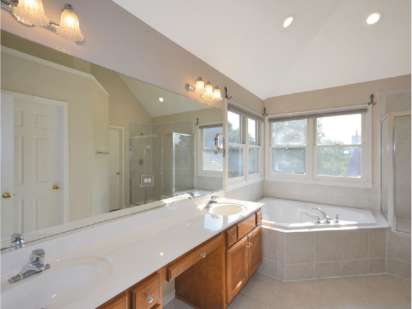
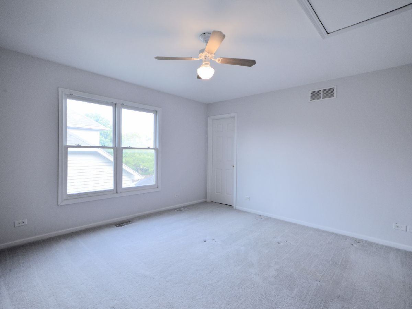
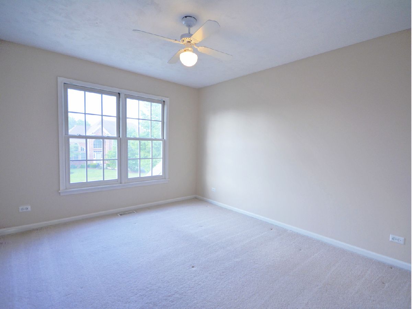
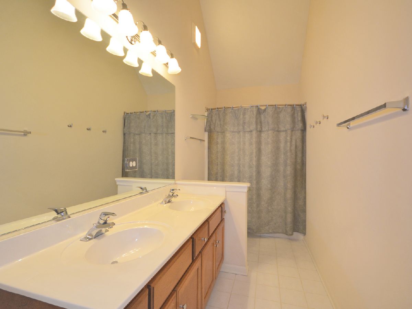
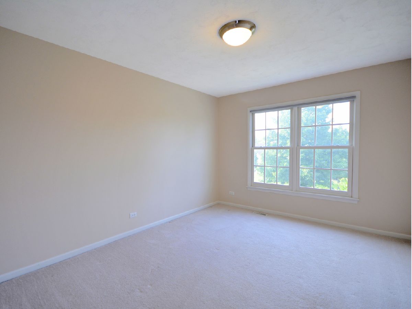
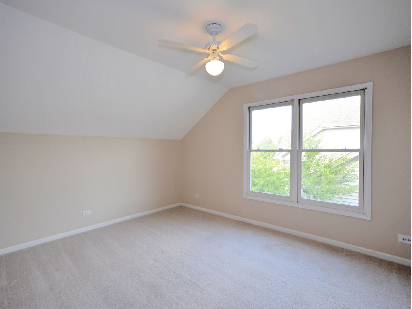
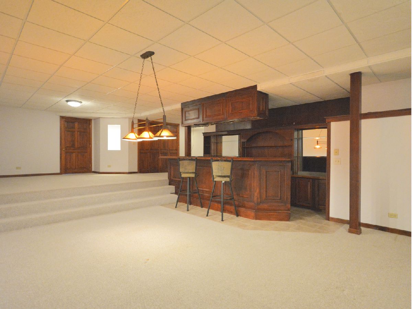
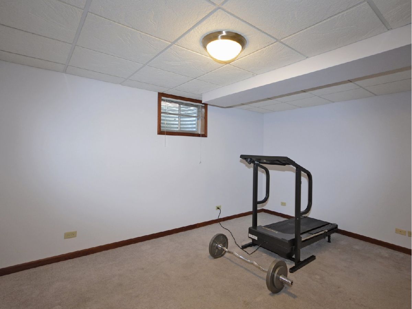
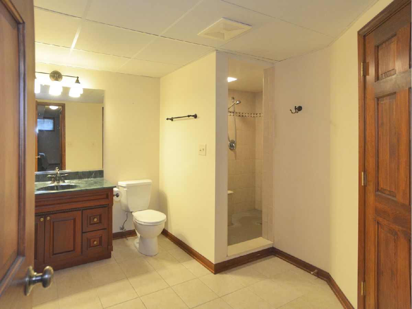
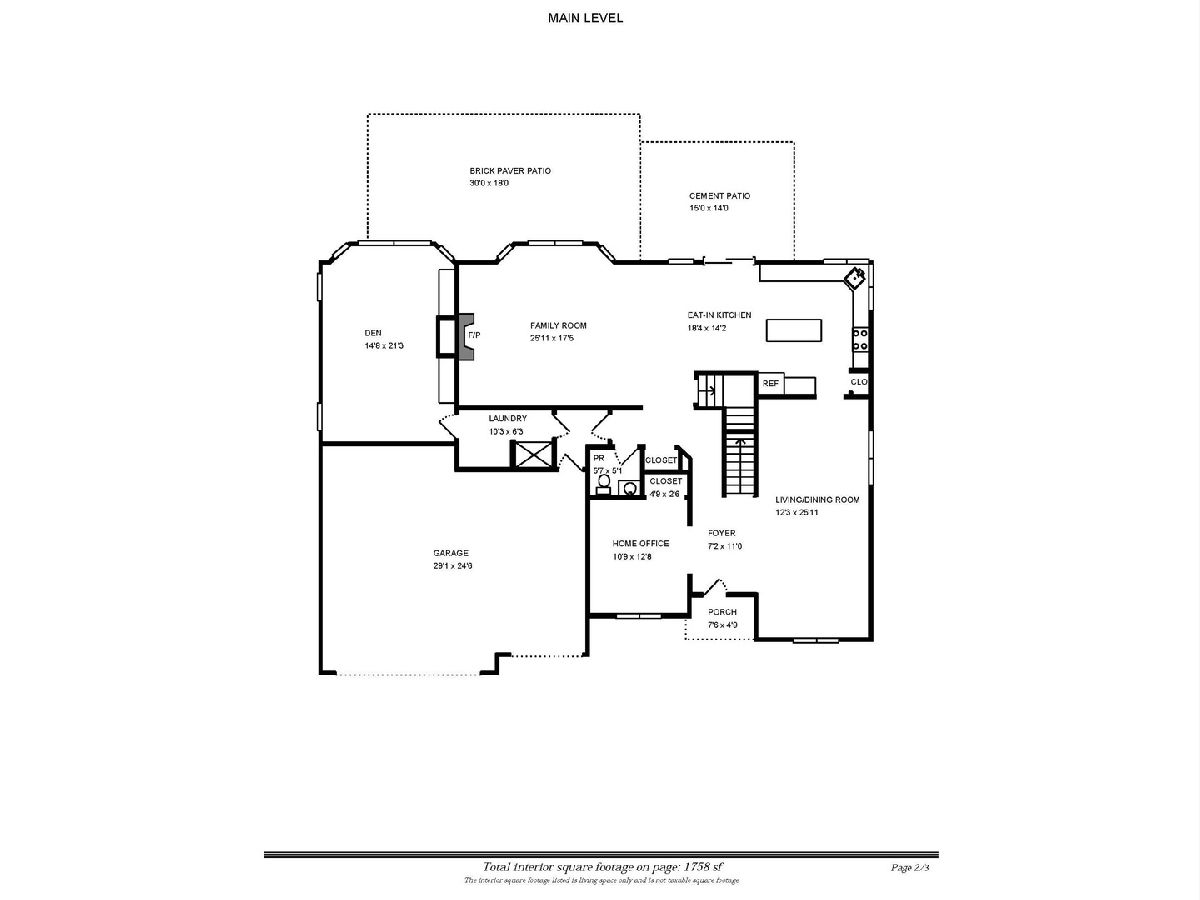
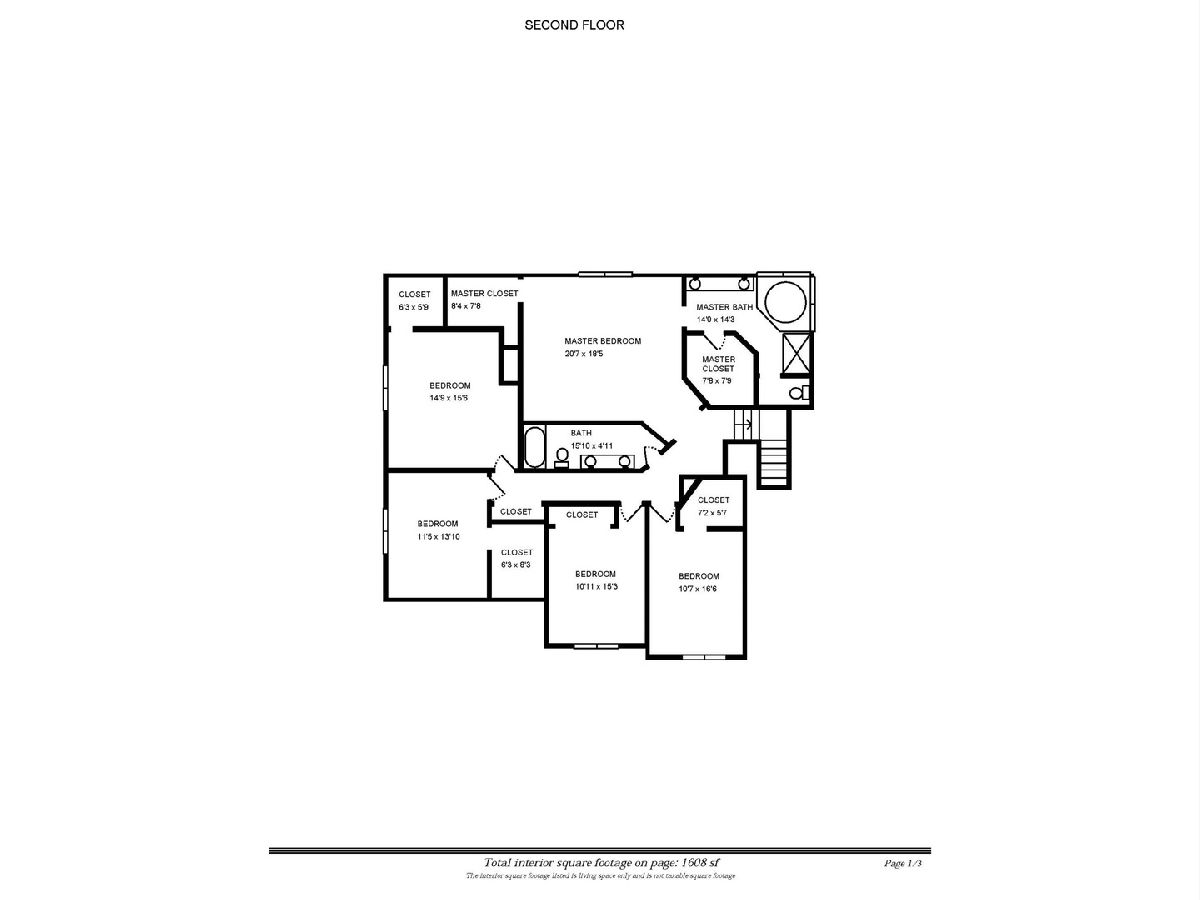
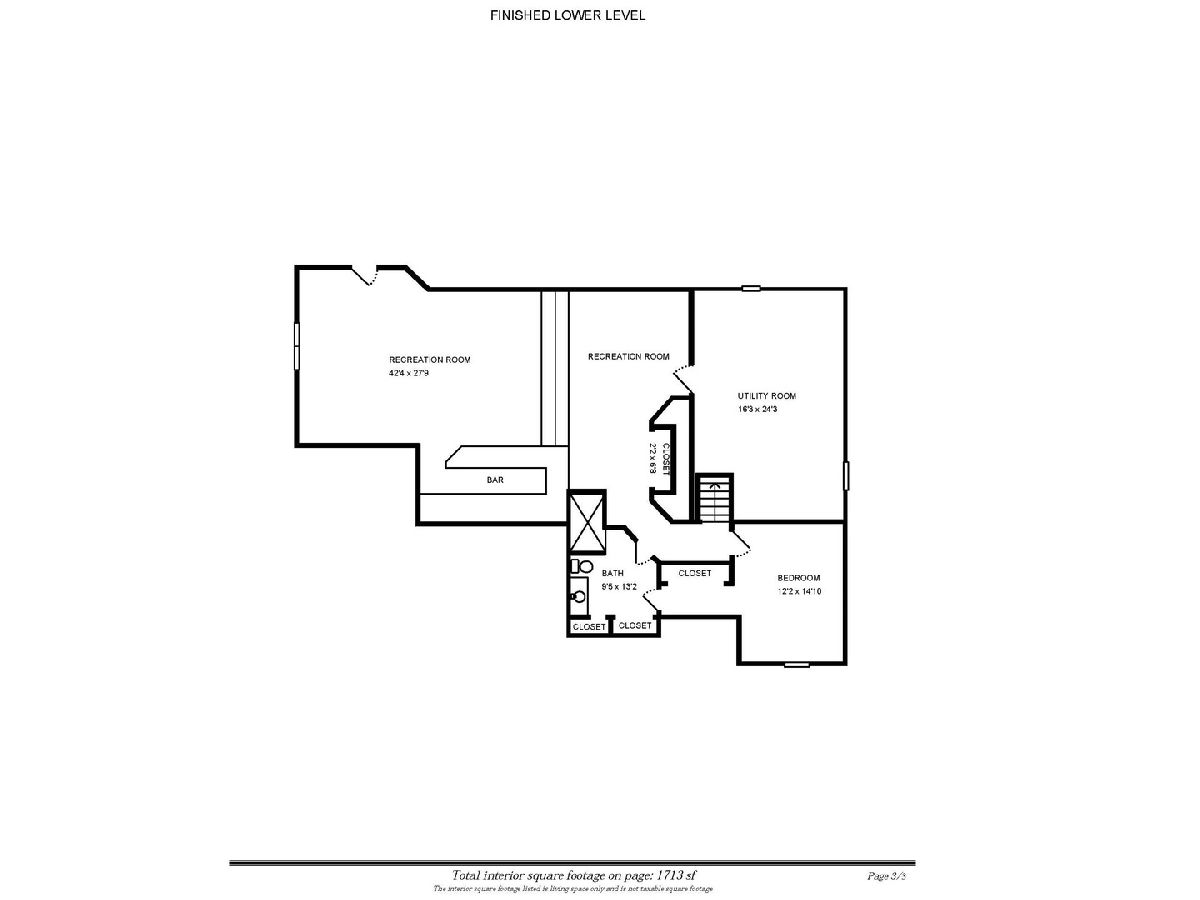
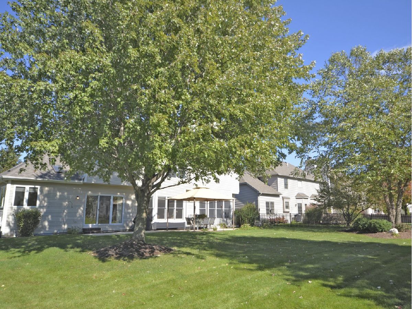
Room Specifics
Total Bedrooms: 6
Bedrooms Above Ground: 5
Bedrooms Below Ground: 1
Dimensions: —
Floor Type: Carpet
Dimensions: —
Floor Type: Carpet
Dimensions: —
Floor Type: Carpet
Dimensions: —
Floor Type: —
Dimensions: —
Floor Type: —
Full Bathrooms: 4
Bathroom Amenities: Whirlpool,Separate Shower,Double Sink
Bathroom in Basement: 1
Rooms: Office,Bedroom 5,Den,Bedroom 6,Recreation Room,Storage
Basement Description: Finished,Exterior Access
Other Specifics
| 3 | |
| Concrete Perimeter | |
| Concrete | |
| Patio, Brick Paver Patio, Storms/Screens | |
| Irregular Lot,Landscaped | |
| 69 X 134 X 93 X 138 | |
| Unfinished | |
| Full | |
| Vaulted/Cathedral Ceilings, Bar-Wet, Hardwood Floors, First Floor Bedroom, First Floor Laundry, First Floor Full Bath | |
| Range, Microwave, Dishwasher, Refrigerator, Disposal, Range Hood | |
| Not in DB | |
| Clubhouse, Park, Pool, Tennis Court(s), Sidewalks, Street Lights | |
| — | |
| — | |
| Gas Log |
Tax History
| Year | Property Taxes |
|---|---|
| 2020 | $12,521 |
Contact Agent
Nearby Similar Homes
Nearby Sold Comparables
Contact Agent
Listing Provided By
Corcoran Urban Real Estate




